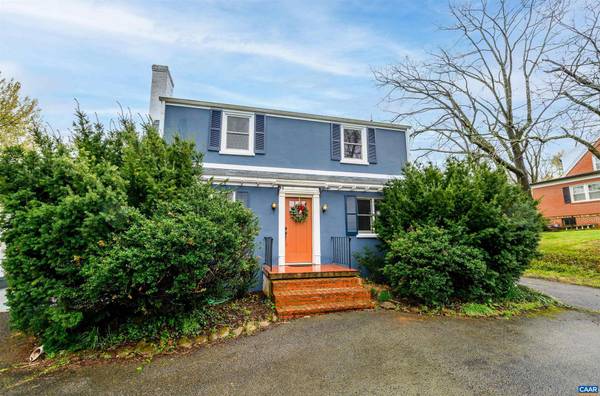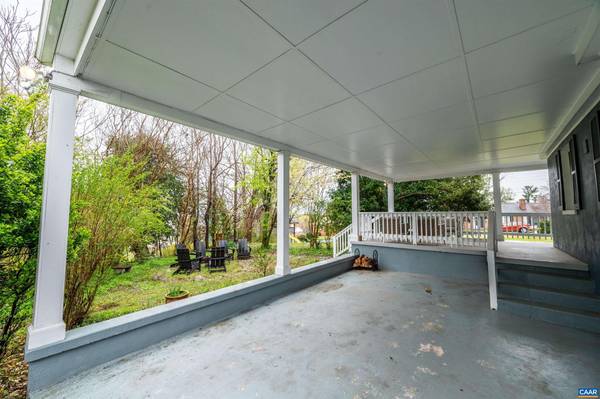$460,000
$450,000
2.2%For more information regarding the value of a property, please contact us for a free consultation.
4 Beds
3 Baths
2,276 SqFt
SOLD DATE : 05/15/2024
Key Details
Sold Price $460,000
Property Type Single Family Home
Sub Type Detached
Listing Status Sold
Purchase Type For Sale
Square Footage 2,276 sqft
Price per Sqft $202
Subdivision Unknown
MLS Listing ID 651317
Sold Date 05/15/24
Style Other
Bedrooms 4
Full Baths 2
Half Baths 1
HOA Y/N N
Abv Grd Liv Area 1,763
Originating Board CAAR
Year Built 1945
Annual Tax Amount $1,434
Tax Year 2022
Lot Size 0.510 Acres
Acres 0.51
Property Description
A charming and updated light-filled home just a short walk from downtown Orange! This home offers the perfect blend of old and new, boasting durable LVP and hardwood floors on the first and second levels. A modern open concept first floor with lots of entertaining space. In the kitchen, you'll find granite counter tops, white shaker cabinets, a large island with bar seating, stainless steel appliances, and a pantry. On the second level, you'll find a spacious master suite with an ensuite bathroom. Main floor bedroom could also be a great office. A fully finished basement with a great rec room/hangout space, plus a workshop/utility room. Whether you're enjoying your morning coffee or entertaining family and friends, the covered porch, firepit area, and spacious yard are perfect for relaxing in. Lots of parking with a wraparound driveway & attached carport. In 2022, this gorgeous home received a full renovation that included a new kitchen, two new heat pumps, new plumbing, updated electric, new windows on the second floor, and a new roof in 2019. Walk to downtown orange to find restaurants, shops, and parks. There's nothing like moving into a move-in-ready, updated home that offers tons of charm and is close to everything you need!,Granite Counter,White Cabinets,Fireplace in Great Room
Location
State VA
County Orange
Zoning R-2
Rooms
Other Rooms Living Room, Dining Room, Kitchen, Laundry, Recreation Room, Utility Room, Full Bath, Half Bath, Additional Bedroom
Basement Partially Finished
Main Level Bedrooms 1
Interior
Interior Features Walk-in Closet(s), Kitchen - Eat-In, Kitchen - Island, Pantry, Recessed Lighting
Heating Central, Heat Pump(s)
Cooling Central A/C, Heat Pump(s)
Flooring Carpet, Hardwood, Vinyl, Tile/Brick
Fireplaces Number 1
Equipment Dryer, Washer, Dishwasher, Disposal, Oven/Range - Electric, Microwave, Refrigerator
Fireplace Y
Window Features Double Hung,Vinyl Clad
Appliance Dryer, Washer, Dishwasher, Disposal, Oven/Range - Electric, Microwave, Refrigerator
Exterior
Roof Type Composite
Accessibility None
Garage N
Building
Lot Description Private
Story 2
Foundation Block
Sewer Public Sewer
Water Public
Architectural Style Other
Level or Stories 2
Additional Building Above Grade, Below Grade
New Construction N
Schools
Elementary Schools Orange
Middle Schools Prospect Heights
High Schools Orange
School District Orange County Public Schools
Others
Senior Community No
Ownership Other
Security Features Smoke Detector
Special Listing Condition Standard
Read Less Info
Want to know what your home might be worth? Contact us for a FREE valuation!

Our team is ready to help you sell your home for the highest possible price ASAP

Bought with MICHAEL C DAVIS • RE/MAX REALTY SPECIALIST - DOWNTOWN

"My job is to find and attract mastery-based agents to the office, protect the culture, and make sure everyone is happy! "






