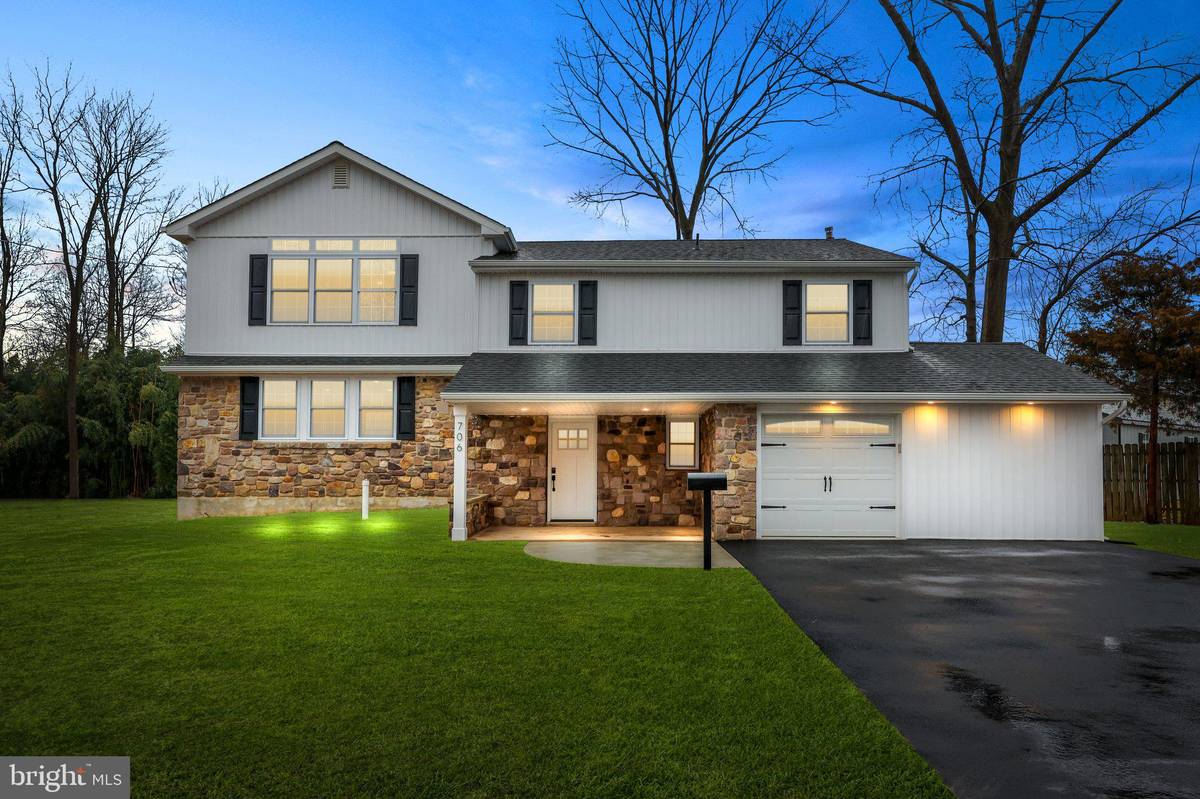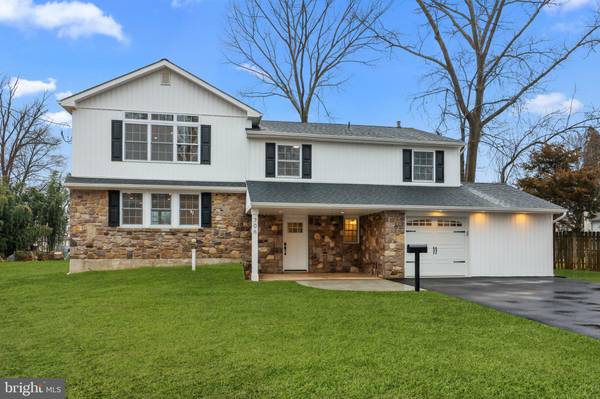$710,000
$699,900
1.4%For more information regarding the value of a property, please contact us for a free consultation.
4 Beds
3 Baths
2,739 SqFt
SOLD DATE : 05/16/2024
Key Details
Sold Price $710,000
Property Type Single Family Home
Sub Type Detached
Listing Status Sold
Purchase Type For Sale
Square Footage 2,739 sqft
Price per Sqft $259
Subdivision Parkland Hgts
MLS Listing ID PABU2065974
Sold Date 05/16/24
Style Split Level
Bedrooms 4
Full Baths 2
Half Baths 1
HOA Y/N N
Abv Grd Liv Area 2,739
Originating Board BRIGHT
Year Built 1973
Annual Tax Amount $5,484
Tax Year 2022
Lot Size 0.367 Acres
Acres 0.37
Lot Dimensions 108 x148
Property Description
Welcome to your dream home located in the prestigious Neshaminy school district! This completely renovated 4 bedroom, 2.5 bath home with garage offers comfort, style, and functionality.
As you step inside, you're greeted by a well-sized family room boasting recessed lighting and luxurious vinyl plank flooring. The focal point of the family room is a stunning stone fireplace with a mantle, perfect for cozy evenings. Just off the family room is a sunroom with plenty of natural light and a sliding door leading out to an enormous new patio. Going up a few steps to the kitchen is a chef's delight, featuring pristine white cabinetry, stainless steel appliances, and a sleek ceramic backsplash with under cabinet lighting as well as recessed lighting. Enjoy casual meals at the breakfast bar seating adorned with pendant lighting. Adjacent to the kitchen is the dining area, illuminated by recessed lighting and an abundance of natural light, offering seamless access to both the living room and kitchen.
Back down a few steps the first floor has a convenient half bath and laundry area as well as an office with separate outside entrance.
Upstairs, the primary suite awaits, featuring plush carpeting, plenty of windows giving an abundance of natural light, a ceiling fan, recessed lighting, and a spacious walk-in closet. The primary bath boasts a tiled glass stall shower with built-in seating, double vanity and tile flooring for added luxury. Additionally, three well-sized carpeted bedrooms with ample lighting and a hall bath featuring a tiled shower with a tub with tile surround and double vanity. The basement offers potential for additional living space if desired.
Outside, a large flat backyard provides plenty of space for outdoor activities and relaxation. Whether you're entertaining indoors or enjoying the outdoor space, this home offers the perfect blend of modern
amenities and classic charm. Don't miss the opportunity to make this exceptional property your own!
Location
State PA
County Bucks
Area Middletown Twp (10122)
Zoning R2
Rooms
Other Rooms Living Room, Dining Room, Primary Bedroom, Bedroom 2, Bedroom 3, Bedroom 4, Kitchen, Family Room, Basement, Sun/Florida Room, Laundry, Office, Primary Bathroom, Full Bath
Basement Partial
Interior
Interior Features Carpet, Ceiling Fan(s), Combination Dining/Living, Dining Area, Floor Plan - Open, Formal/Separate Dining Room, Kitchen - Eat-In, Breakfast Area, Primary Bath(s), Recessed Lighting, Stall Shower, Tub Shower, Upgraded Countertops, Walk-in Closet(s), Other
Hot Water Electric
Heating Forced Air, Heat Pump(s)
Cooling Central A/C
Fireplaces Number 1
Fireplaces Type Wood, Mantel(s), Stone
Equipment Built-In Microwave, Dishwasher, Disposal, Exhaust Fan, Icemaker, Microwave, Oven - Self Cleaning, Oven/Range - Electric, Refrigerator, Stainless Steel Appliances, Washer/Dryer Hookups Only, Water Heater
Fireplace Y
Appliance Built-In Microwave, Dishwasher, Disposal, Exhaust Fan, Icemaker, Microwave, Oven - Self Cleaning, Oven/Range - Electric, Refrigerator, Stainless Steel Appliances, Washer/Dryer Hookups Only, Water Heater
Heat Source Electric
Laundry Main Floor
Exterior
Exterior Feature Patio(s), Porch(es)
Garage Garage - Front Entry, Garage Door Opener, Inside Access
Garage Spaces 5.0
Waterfront N
Water Access N
Accessibility None
Porch Patio(s), Porch(es)
Parking Type Driveway, Attached Garage
Attached Garage 1
Total Parking Spaces 5
Garage Y
Building
Story 1.5
Foundation Block
Sewer Public Sewer
Water Public
Architectural Style Split Level
Level or Stories 1.5
Additional Building Above Grade, Below Grade
New Construction N
Schools
School District Neshaminy
Others
Senior Community No
Tax ID 22-016-019
Ownership Fee Simple
SqFt Source Estimated
Acceptable Financing Cash, Conventional, VA
Listing Terms Cash, Conventional, VA
Financing Cash,Conventional,VA
Special Listing Condition Standard
Read Less Info
Want to know what your home might be worth? Contact us for a FREE valuation!

Our team is ready to help you sell your home for the highest possible price ASAP

Bought with Jessica M Finnell • Keller Williams Real Estate-Langhorne

"My job is to find and attract mastery-based agents to the office, protect the culture, and make sure everyone is happy! "






