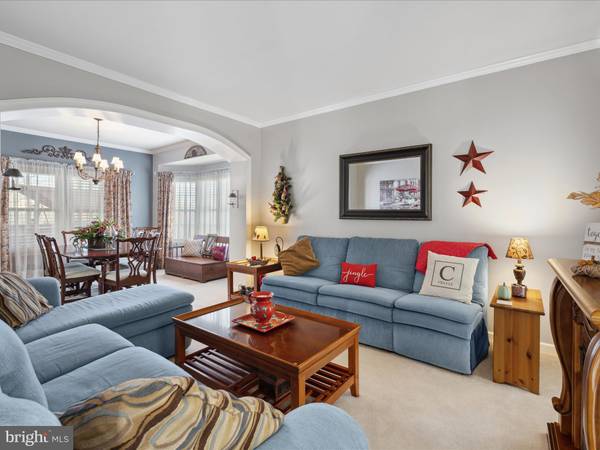$499,990
$499,990
For more information regarding the value of a property, please contact us for a free consultation.
4 Beds
3 Baths
3,100 SqFt
SOLD DATE : 05/17/2024
Key Details
Sold Price $499,990
Property Type Single Family Home
Sub Type Detached
Listing Status Sold
Purchase Type For Sale
Square Footage 3,100 sqft
Price per Sqft $161
Subdivision Locust Hill
MLS Listing ID WVJF2010528
Sold Date 05/17/24
Style Colonial
Bedrooms 4
Full Baths 2
Half Baths 1
HOA Fees $41/mo
HOA Y/N Y
Abv Grd Liv Area 3,100
Originating Board BRIGHT
Year Built 1999
Annual Tax Amount $1,384
Tax Year 2022
Lot Size 10,206 Sqft
Acres 0.23
Property Description
Welcome to Locust Hill !! Ideal for the avid golfer backing up to the 8th hole Tee box. Fabulous back yard that features large deck and also covered screened porch with golf course view. Best of both to enjoy outdoors on each side of family room. Fully fenced rear yard with gate. Patio with additional storage and electric. Step inside and you will see a beautiful open floor plan off kitchen. Remodeled kitchen won't leave you dissappointed. Extra large island with granite, upgraded appliances are the eye catchers. Enjoy large family room off kitchen with vaulted ceiling with recessed lighting. Den / office off kitchen. Additional living room and formal dining room all on main level. Upper level offer 4 large bedrooms and 2 full baths. Lower level is an improved basement with dry wall started, rough in plumbing for 3rd full bath, newer HVAC as well as new arch roof in 2019. Schedule your tour today !
Location
State WV
County Jefferson
Zoning 101
Rooms
Basement Improved, Outside Entrance, Rough Bath Plumb, Space For Rooms, Walkout Level
Interior
Interior Features Ceiling Fan(s), Family Room Off Kitchen, Floor Plan - Traditional, Formal/Separate Dining Room, Kitchen - Eat-In, Kitchen - Gourmet, Kitchen - Island, Pantry, Recessed Lighting, Bathroom - Soaking Tub, Wood Floors, Water Treat System, Walk-in Closet(s)
Hot Water Electric
Heating Heat Pump(s)
Cooling Central A/C
Flooring Wood, Carpet
Fireplaces Number 1
Fireplaces Type Gas/Propane, Stone
Equipment Built-In Microwave, Dishwasher, Disposal, Dryer, Oven - Double, Oven/Range - Electric, Refrigerator, Stainless Steel Appliances, Washer, Water Conditioner - Owned, Water Heater
Fireplace Y
Appliance Built-In Microwave, Dishwasher, Disposal, Dryer, Oven - Double, Oven/Range - Electric, Refrigerator, Stainless Steel Appliances, Washer, Water Conditioner - Owned, Water Heater
Heat Source Electric
Exterior
Exterior Feature Deck(s), Patio(s), Porch(es), Roof, Screened
Garage Garage - Front Entry
Garage Spaces 2.0
Fence Wire, Wood
Amenities Available Golf Course, Golf Club
Waterfront N
Water Access N
View Golf Course
Roof Type Architectural Shingle
Street Surface Paved
Accessibility Other
Porch Deck(s), Patio(s), Porch(es), Roof, Screened
Road Frontage HOA, Road Maintenance Agreement
Parking Type Attached Garage
Attached Garage 2
Total Parking Spaces 2
Garage Y
Building
Lot Description Landscaping
Story 3
Foundation Brick/Mortar, Permanent
Sewer Public Sewer
Water Public
Architectural Style Colonial
Level or Stories 3
Additional Building Above Grade, Below Grade
Structure Type 2 Story Ceilings,9'+ Ceilings,Dry Wall,Vaulted Ceilings
New Construction N
Schools
School District Jefferson County Schools
Others
Senior Community No
Tax ID 02 13A010600000000
Ownership Fee Simple
SqFt Source Assessor
Security Features Exterior Cameras
Acceptable Financing Cash, Conventional, FHA, USDA, VA
Listing Terms Cash, Conventional, FHA, USDA, VA
Financing Cash,Conventional,FHA,USDA,VA
Special Listing Condition Standard
Read Less Info
Want to know what your home might be worth? Contact us for a FREE valuation!

Our team is ready to help you sell your home for the highest possible price ASAP

Bought with Kirk Willian Wenner • RE/MAX Results

"My job is to find and attract mastery-based agents to the office, protect the culture, and make sure everyone is happy! "






