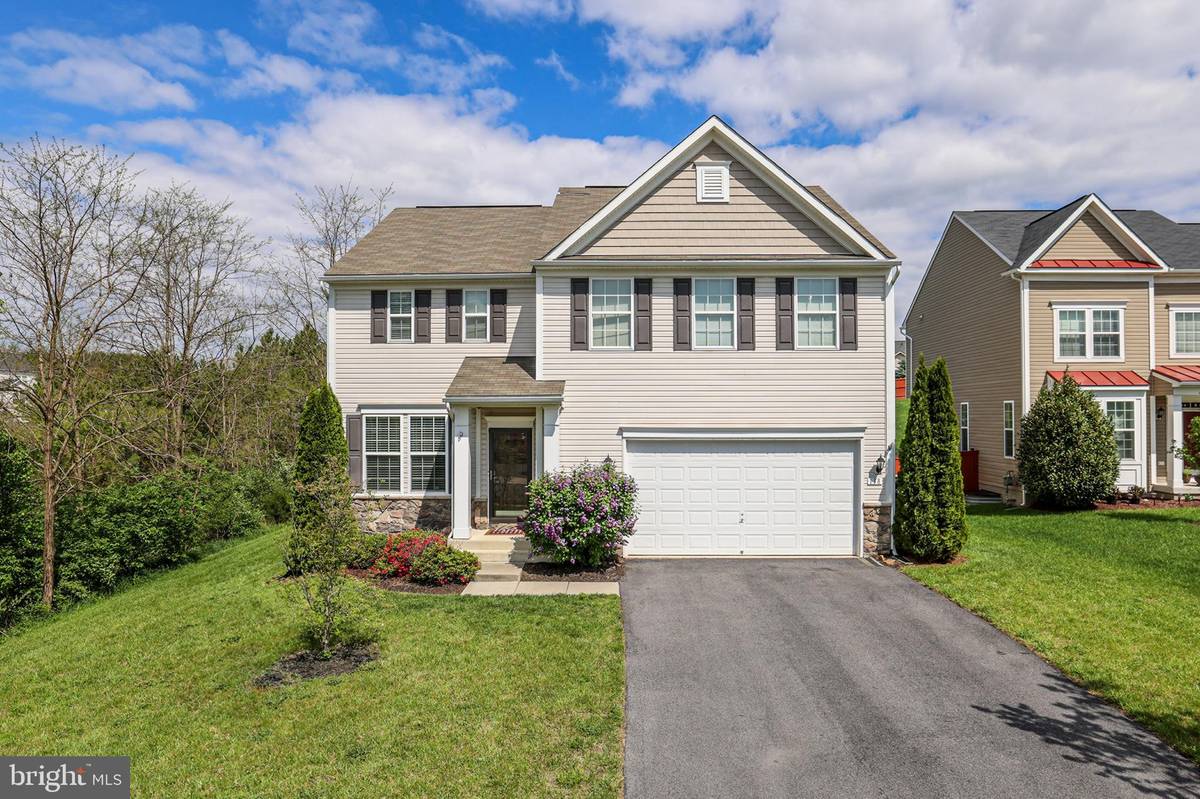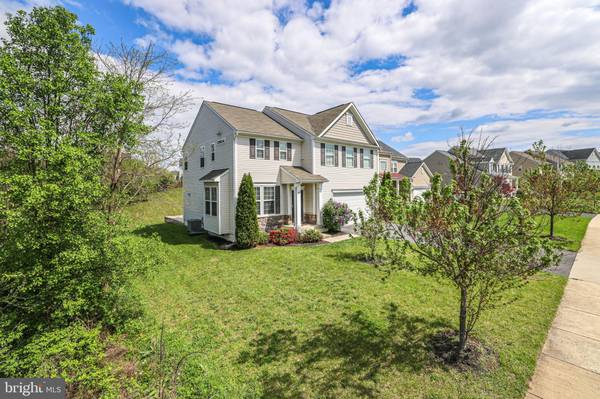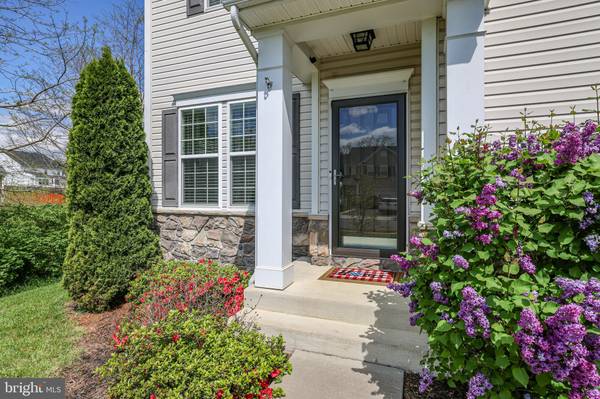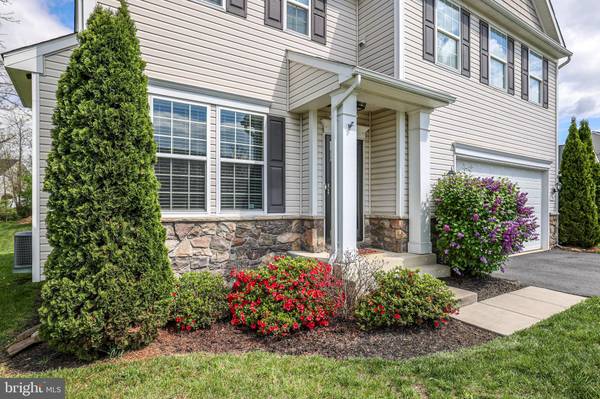$520,000
$539,000
3.5%For more information regarding the value of a property, please contact us for a free consultation.
3 Beds
3 Baths
2,441 SqFt
SOLD DATE : 05/17/2024
Key Details
Sold Price $520,000
Property Type Single Family Home
Sub Type Detached
Listing Status Sold
Purchase Type For Sale
Square Footage 2,441 sqft
Price per Sqft $213
Subdivision Red Bud Run
MLS Listing ID VAFV2018030
Sold Date 05/17/24
Style Colonial
Bedrooms 3
Full Baths 2
Half Baths 1
HOA Fees $31/mo
HOA Y/N Y
Abv Grd Liv Area 2,441
Originating Board BRIGHT
Year Built 2014
Annual Tax Amount $2,101
Tax Year 2022
Lot Size 0.350 Acres
Acres 0.35
Property Description
Welcome to your dream home nestled in the charming community of Red Bud Run! This adorable 3-bedroom, 2.5-bathroom abode offers numerous upgrades and delightful features. Step inside to discover hand-scraped oak hardwood floors that add warmth and character to the living spaces. The spacious kitchen is perfect for culinary adventures, with a dedicated coffee bar, large island and a breakfast nook. Plenty of countertop prep space and cabinetry for storage. The family room is adjacent to the kitchen, making entertaining a breeze. Cozy up to the stone fireplace on these chillier evenings. The dining room entryway is wrapped with beautiful oak trim, complimenting the wood flooring and wrought iron railings.
The large primary suite has vaulted ceilings, and a spacious walk in closet. Retreat to the spa-like shower after a long day and indulge in ultimate relaxation. The open loft space also provides versatility for a home office, play area, or cozy reading nook. Two additional bedrooms plus the hall bath are also generously sized. Convenience is key with an upper-level large laundry room, making chores a breeze.
With an unfinished basement, there's ample potential to customize and expand to suit your needs. Outside, the fenced 1/3-acre lot offers privacy and security for pets and little ones to play freely. Access to the new deck from the breakfast nook offers an ideal spot for al fresco dining or simply relaxing in the sunshine. Located in a great commuter spot, right off of Route 7 on the eastern side of Winchester, you'll enjoy easy access to schools, shopping centers, restaurants, and a plethora of outdoor activities. High speed internet is your choice, both Verizon and Xfinity are here. Don't miss out on this fantastic opportunity to call this house your home sweet home!
Location
State VA
County Frederick
Zoning RP
Rooms
Other Rooms Dining Room, Primary Bedroom, Bedroom 2, Bedroom 3, Kitchen, Family Room, Sun/Florida Room, Laundry, Bathroom 2, Bathroom 3, Primary Bathroom
Basement Full, Unfinished
Interior
Interior Features Carpet, Ceiling Fan(s), Dining Area, Family Room Off Kitchen, Formal/Separate Dining Room, Kitchen - Gourmet, Kitchen - Island, Pantry, Stall Shower, Walk-in Closet(s), Water Treat System, Window Treatments, Wood Floors
Hot Water Natural Gas
Heating Forced Air
Cooling Ceiling Fan(s), Central A/C
Flooring Solid Hardwood, Ceramic Tile, Partially Carpeted
Fireplaces Number 1
Equipment Built-In Microwave, Dishwasher, Disposal, Dryer, Refrigerator, Stainless Steel Appliances, Stove, Washer
Fireplace Y
Appliance Built-In Microwave, Dishwasher, Disposal, Dryer, Refrigerator, Stainless Steel Appliances, Stove, Washer
Heat Source Natural Gas
Laundry Upper Floor
Exterior
Garage Garage Door Opener, Garage - Front Entry, Inside Access
Garage Spaces 2.0
Fence Wood
Waterfront N
Water Access N
Accessibility None
Parking Type Attached Garage
Attached Garage 2
Total Parking Spaces 2
Garage Y
Building
Story 3
Foundation Concrete Perimeter
Sewer Public Sewer
Water Public
Architectural Style Colonial
Level or Stories 3
Additional Building Above Grade, Below Grade
New Construction N
Schools
School District Frederick County Public Schools
Others
Senior Community No
Tax ID 55L 2 5 156
Ownership Fee Simple
SqFt Source Assessor
Special Listing Condition Standard
Read Less Info
Want to know what your home might be worth? Contact us for a FREE valuation!

Our team is ready to help you sell your home for the highest possible price ASAP

Bought with Patrick D Coen • Samson Properties

"My job is to find and attract mastery-based agents to the office, protect the culture, and make sure everyone is happy! "






