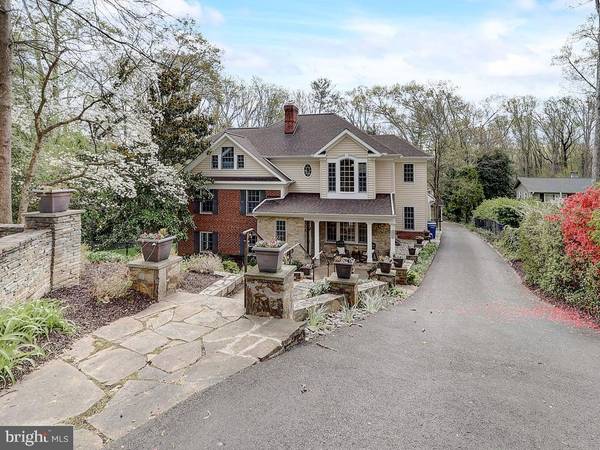$1,320,000
$1,250,000
5.6%For more information regarding the value of a property, please contact us for a free consultation.
5 Beds
5 Baths
4,511 SqFt
SOLD DATE : 05/17/2024
Key Details
Sold Price $1,320,000
Property Type Single Family Home
Sub Type Detached
Listing Status Sold
Purchase Type For Sale
Square Footage 4,511 sqft
Price per Sqft $292
Subdivision Springvale
MLS Listing ID VAFX2161754
Sold Date 05/17/24
Style Dwelling w/Separate Living Area,Split Level
Bedrooms 5
Full Baths 4
Half Baths 1
HOA Y/N N
Abv Grd Liv Area 3,792
Originating Board BRIGHT
Year Built 1959
Annual Tax Amount $10,885
Tax Year 2023
Lot Size 0.986 Acres
Acres 0.99
Property Description
One of a kind, custom designed 5-bedroom, 4.5-bathroom residence nestled in the heart of Springfield on a private 1 acre lot, surrounded by nature. No HOA and Fantastic location! Boasting $500,000 in high-end renovations since 2019, every inch of this property has been thoughtfully enhanced. Spanning approximately 4,600 square feet, this home seamlessly combines comfort with functional living space.
The main level of the home is open concept with kitchen, living and dining areas all open and under coffered ceiling's with beautiful hardwood floors and custom wood moldings. The kitchen was updated in 2024 and gleams with new quartz countertops, updated cabinet hardware, a large island with built in seating, and newer stainless steel appliances including a 40" dual fuel stove! Light filled and spacious, the main level also has a beautiful sunroom with deck access, a versatile mudroom, a spacious laundry room/pantry, and a convenient fully renovated and stunning designer full bath.
One set of stairs lead down to a spectacular wine cellar large enough to hold 400 bottles! Another set of stairs leads down to the family room featuring a custom bar with 2 taps, beverage/wine fridge, ice maker, all surrounded by gorgeous mirrored shelves with granite countertops and built in sonos speakers. Plenty of room for entertaining! This room is complemented by LVP flooring and a cozy fireplace insert. Half bathroom with toilet and urinal on this level and walkout access to the lower deck.
There are 3 upper levels. The first one has 2 bedrooms with hardwood floors and ceiling fans and one full bathroom. The second upper level is where the large primary bedroom awaits, complete with built in gas fireplace, ceiling fan, massive walk in closet and en suite bathroom with 2 sinks, jet tub, separate shower, heated floors and private toilet. Tastefully done with custom tile and touches.
The third upper level has 2 additional bedrooms, a large full bathroom and a whole house fan.
Other home features : LED lighting and skylights throughout creating a cozy warm living space. Gorgeous wood flooring. Designer blinds on remote in living room and on skylights. Tons of storage space throughout including a full attic on the 2nd upper level and another attic over the mud room. New roof in 2023!
Outside, enjoy a stunning professionally landscaped retreat complete with retaining walls, pergola, fire pit, and 12 zone Underground sprinkler system. There is also a multi level expansive Trex deck featuring an amazing outdoor kitchen complete with dual fuel pizza oven, pellet smoker and tap all nicely encased in stone and granite with built in seating. This is an entertainers dream! There is a fully fenced backyard and oversized 2 car climate controlled detached garage with a 600 sq ft studio apartment with full bathroom over top! 2 storage sheds behind the garage offer extended storage options.
In addition to the garage there are 4 additional paved parking spots on the upper level off the street. Additional Info : 50 gallon hot water heater 2018. LL HVAC 2018. UL HVAC 2020. Garage Apt HVAC 2019. Mini split unit in garage (2009), in mudroom (2, both installed in 2020), in wine cellar (2020.) Location, location, location!! This neighborhood is tucked away in nature with a country feel but just minutes to 95, 495, 395, Franconia Metro and Springfield Towne Center. WOW! Book your appointment today! Rent Back needed through mid-June.
Location
State VA
County Fairfax
Zoning 120
Rooms
Basement Fully Finished, Heated, Improved, Interior Access, Outside Entrance, Walkout Level, Windows
Interior
Interior Features Bar, Built-Ins, Butlers Pantry, Ceiling Fan(s), Floor Plan - Open, Kitchen - Island, Primary Bath(s), Recessed Lighting, Skylight(s), Sprinkler System, Upgraded Countertops, Walk-in Closet(s), Wine Storage, Wood Floors
Hot Water Propane
Heating Central, Forced Air, Heat Pump - Gas BackUp, Programmable Thermostat, Wall Unit
Cooling Heat Pump(s), Attic Fan, Central A/C, Multi Units, Wall Unit, Whole House Fan
Fireplaces Number 2
Fireplaces Type Fireplace - Glass Doors, Gas/Propane
Equipment Built-In Microwave, Dishwasher, Disposal, Refrigerator, Stove
Fireplace Y
Appliance Built-In Microwave, Dishwasher, Disposal, Refrigerator, Stove
Heat Source Electric, Propane - Owned, Wood
Laundry Main Floor
Exterior
Exterior Feature Deck(s)
Garage Additional Storage Area, Garage - Front Entry, Garage Door Opener, Oversized
Garage Spaces 10.0
Waterfront N
Water Access N
Accessibility None
Porch Deck(s)
Total Parking Spaces 10
Garage Y
Building
Story 6
Foundation Block, Crawl Space
Sewer Public Sewer
Water Public, Conditioner
Architectural Style Dwelling w/Separate Living Area, Split Level
Level or Stories 6
Additional Building Above Grade, Below Grade
New Construction N
Schools
Elementary Schools Garfield
Middle Schools Key
High Schools John R. Lewis
School District Fairfax County Public Schools
Others
Senior Community No
Tax ID 0901 02 0208C
Ownership Fee Simple
SqFt Source Assessor
Special Listing Condition Standard
Read Less Info
Want to know what your home might be worth? Contact us for a FREE valuation!

Our team is ready to help you sell your home for the highest possible price ASAP

Bought with Jerry Baig • Fairfax Realty Select

"My job is to find and attract mastery-based agents to the office, protect the culture, and make sure everyone is happy! "






