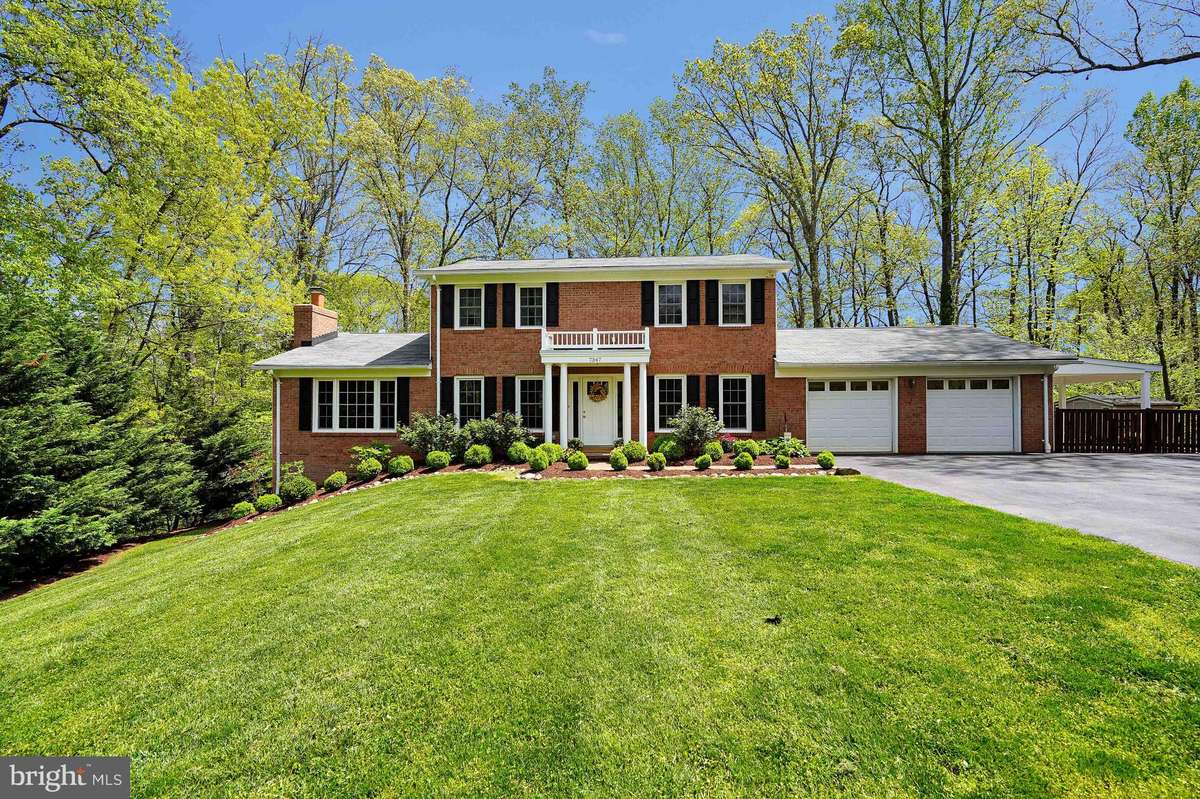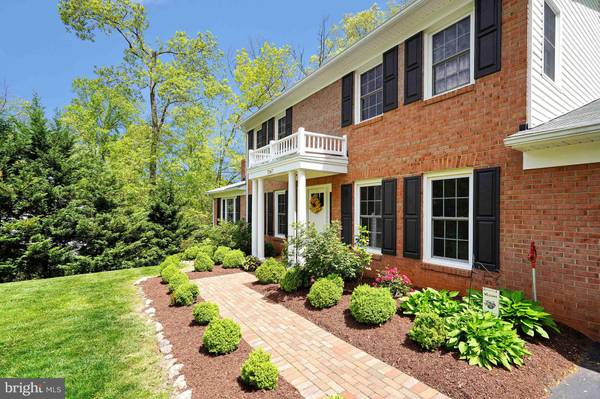$620,000
$599,990
3.3%For more information regarding the value of a property, please contact us for a free consultation.
3 Beds
3 Baths
2,424 SqFt
SOLD DATE : 05/22/2024
Key Details
Sold Price $620,000
Property Type Single Family Home
Sub Type Detached
Listing Status Sold
Purchase Type For Sale
Square Footage 2,424 sqft
Price per Sqft $255
Subdivision Warrenton Lakes
MLS Listing ID VAFQ2011970
Sold Date 05/22/24
Style Colonial
Bedrooms 3
Full Baths 2
Half Baths 1
HOA Fees $2/ann
HOA Y/N Y
Abv Grd Liv Area 2,424
Originating Board BRIGHT
Year Built 1979
Annual Tax Amount $4,497
Tax Year 2022
Lot Size 0.918 Acres
Acres 0.92
Property Description
****Offer Deadline- Monday 4/29 at 10am*****Warrenton Lakes 3 Bedroom 2.5 bathroom updated colonial on a private wooded lot at the end of a cul-de-sac . The home features an open floor plan, a large kitchen island, bamboo floors throughout, and private outdoor living space. The kitchen was updated with cherry wood cabinets, granite countertops, and stainless-steel appliances and is open to the living, dining and family rooms. There is a bonus room on the main level that can be used as an office or playroom. Upstairs you will find 3 bedrooms and 2 bathrooms. The primary bedroom has a full bathroom, walk in closet, and a second large closet. The other two bedrooms share a hall bathroom. The back patio overlooks the woods and a creek at the bottom of the property while the covered patio is the perfect space for grilling this summer. The attached two car garage is finished and can double as a gym or play area. Since the remodel in 2008 the home has had several updates to include: Roof, HVAC, and on demand Hot Water. Conveniently located on the DC side of Warrenton.
Location
State VA
County Fauquier
Zoning R2
Rooms
Other Rooms Living Room, Dining Room, Kitchen, Family Room, Laundry, Bonus Room
Interior
Interior Features Ceiling Fan(s), Family Room Off Kitchen, Floor Plan - Open, Kitchen - Efficiency, Kitchen - Island, Pantry, Exposed Beams, Walk-in Closet(s)
Hot Water Propane
Heating Heat Pump(s), Other
Cooling Heat Pump(s), Central A/C
Flooring Bamboo
Fireplaces Number 1
Equipment Built-In Microwave, Cooktop, Disposal, Dishwasher, Dryer, Oven - Wall, Refrigerator, Stainless Steel Appliances, Washer, Water Heater
Fireplace Y
Appliance Built-In Microwave, Cooktop, Disposal, Dishwasher, Dryer, Oven - Wall, Refrigerator, Stainless Steel Appliances, Washer, Water Heater
Heat Source Propane - Leased, Electric
Laundry Main Floor
Exterior
Exterior Feature Patio(s), Porch(es)
Garage Additional Storage Area, Built In
Garage Spaces 2.0
Utilities Available Propane
Waterfront N
Water Access N
View Creek/Stream, Trees/Woods
Roof Type Shingle
Accessibility None
Porch Patio(s), Porch(es)
Parking Type Attached Garage, Driveway
Attached Garage 2
Total Parking Spaces 2
Garage Y
Building
Lot Description Backs to Trees, Cul-de-sac, Stream/Creek
Story 2
Foundation Crawl Space
Sewer Public Sewer
Water Public
Architectural Style Colonial
Level or Stories 2
Additional Building Above Grade, Below Grade
New Construction N
Schools
School District Fauquier County Public Schools
Others
Senior Community No
Tax ID 6985-80-9209
Ownership Fee Simple
SqFt Source Assessor
Acceptable Financing Cash, Conventional, VA, FHA
Listing Terms Cash, Conventional, VA, FHA
Financing Cash,Conventional,VA,FHA
Special Listing Condition Standard
Read Less Info
Want to know what your home might be worth? Contact us for a FREE valuation!

Our team is ready to help you sell your home for the highest possible price ASAP

Bought with Jason E Sanders • Samson Properties

"My job is to find and attract mastery-based agents to the office, protect the culture, and make sure everyone is happy! "






