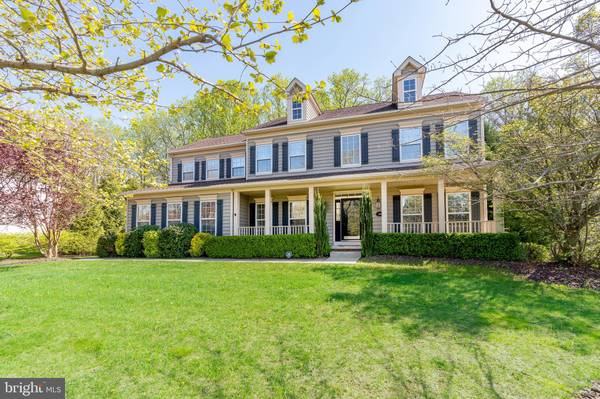$614,900
$614,990
For more information regarding the value of a property, please contact us for a free consultation.
4 Beds
3 Baths
4,230 SqFt
SOLD DATE : 05/23/2024
Key Details
Sold Price $614,900
Property Type Single Family Home
Sub Type Detached
Listing Status Sold
Purchase Type For Sale
Square Footage 4,230 sqft
Price per Sqft $145
Subdivision Augustine Creek
MLS Listing ID DENC2059060
Sold Date 05/23/24
Style Colonial
Bedrooms 4
Full Baths 2
Half Baths 1
HOA Fees $27/ann
HOA Y/N Y
Abv Grd Liv Area 2,850
Originating Board BRIGHT
Year Built 2005
Annual Tax Amount $4,176
Tax Year 2022
Lot Size 0.530 Acres
Acres 0.53
Lot Dimensions 0.00 x 0.00
Property Description
Welcome to 204 Red Tailed Hawk Ln...This fabulous Providence floor plan includes a wonderful gourmet kitchen with plenty of cabinets, stainless steel appliances (brand new frig), island, double wall oven, has cooktop, opening to the beautiful sunroom, overlooking the HUGE deck , fenced in back yard, backing to trees. Relax in the large family room, with a gas fireplace and recessed lighting. The upgraded crown and decorative trim and recently updated lighting package have been tastefully chosen. The master suite, has 2 large closets, with a sitting room and a 4 piece upgraded master bathroom, consisting of 2 vanities, separate shower and a soaking tub. To add to the charm and spaciousness of this home, there's a large finished basement for entertaining, or just to get away. The home was recently painted top to bottom, and new carpet installed throughout. Another great feature is the Renai tankless hot water heater offering on demand hot water whenever needed. To add to this superb home is a whole house audio system with 5 zones. Close to Rt 1, Shopping, Recreation, Healthcare and Plenty of Dining options. Less than an hour to the beach!
Location
State DE
County New Castle
Area South Of The Canal (30907)
Zoning NC21
Rooms
Other Rooms Living Room, Dining Room, Primary Bedroom, Bedroom 2, Bedroom 3, Kitchen, Family Room, Bedroom 1, Other, Bonus Room
Basement Full, Partially Finished, Heated, Improved
Interior
Interior Features Primary Bath(s), Ceiling Fan(s), Breakfast Area, Crown Moldings, Floor Plan - Open, Formal/Separate Dining Room, Pantry, Recessed Lighting, Soaking Tub, Stall Shower, Upgraded Countertops, Walk-in Closet(s)
Hot Water Natural Gas
Heating Forced Air
Cooling Central A/C
Flooring Engineered Wood, Carpet
Fireplaces Number 1
Fireplaces Type Gas/Propane
Equipment Stainless Steel Appliances, Built-In Microwave, Built-In Range, Cooktop, Dishwasher, Disposal, Dryer, Oven - Double, Washer
Fireplace Y
Appliance Stainless Steel Appliances, Built-In Microwave, Built-In Range, Cooktop, Dishwasher, Disposal, Dryer, Oven - Double, Washer
Heat Source Natural Gas
Laundry Main Floor
Exterior
Exterior Feature Deck(s), Porch(es)
Garage Garage - Side Entry, Oversized, Garage Door Opener
Garage Spaces 3.0
Fence Wood
Utilities Available Water Available, Sewer Available
Waterfront N
Water Access N
Roof Type Shingle
Accessibility None
Porch Deck(s), Porch(es)
Parking Type Driveway, Attached Garage
Attached Garage 3
Total Parking Spaces 3
Garage Y
Building
Story 3
Foundation Permanent, Slab, Concrete Perimeter
Sewer Public Sewer
Water Public
Architectural Style Colonial
Level or Stories 3
Additional Building Above Grade, Below Grade
Structure Type 9'+ Ceilings
New Construction N
Schools
Elementary Schools Lorewood Grove
Middle Schools Cantwell Bridge
High Schools Odessa
School District Appoquinimink
Others
Pets Allowed Y
HOA Fee Include Common Area Maintenance,Snow Removal
Senior Community No
Tax ID 13-009.30-013
Ownership Fee Simple
SqFt Source Assessor
Acceptable Financing Cash, Conventional, FHA, VA
Listing Terms Cash, Conventional, FHA, VA
Financing Cash,Conventional,FHA,VA
Special Listing Condition Standard
Pets Description No Pet Restrictions
Read Less Info
Want to know what your home might be worth? Contact us for a FREE valuation!

Our team is ready to help you sell your home for the highest possible price ASAP

Bought with Donna Marshall • RE/MAX Point Realty

"My job is to find and attract mastery-based agents to the office, protect the culture, and make sure everyone is happy! "






