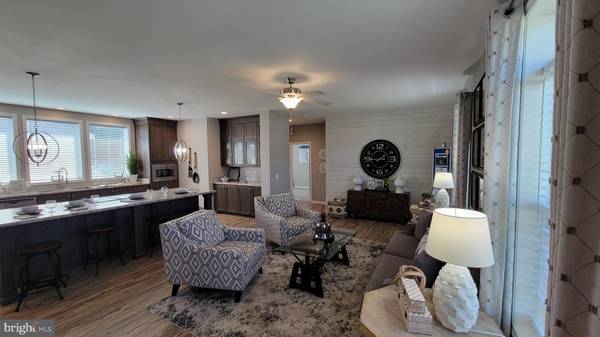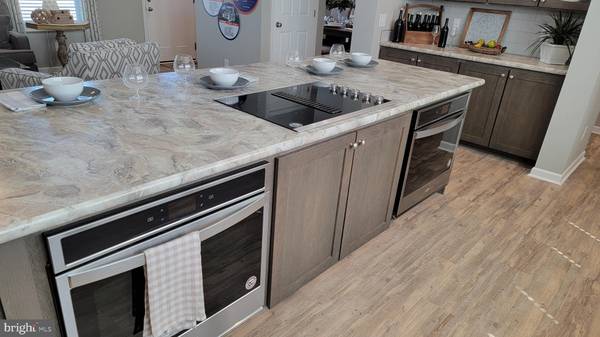$399,900
$399,900
For more information regarding the value of a property, please contact us for a free consultation.
3 Beds
2 Baths
1,869 SqFt
SOLD DATE : 05/22/2024
Key Details
Sold Price $399,900
Property Type Single Family Home
Sub Type Detached
Listing Status Sold
Purchase Type For Sale
Square Footage 1,869 sqft
Price per Sqft $213
Subdivision None Available
MLS Listing ID VALA2005046
Sold Date 05/22/24
Style Ranch/Rambler
Bedrooms 3
Full Baths 2
HOA Y/N N
Abv Grd Liv Area 1,869
Originating Board BRIGHT
Year Built 2024
Annual Tax Amount $36,800
Tax Year 2023
Lot Size 1.870 Acres
Acres 1.87
Property Description
Under construction! NEW! NO HOA!! This 3 bed 2 bath 1800+ sq.ft. home sits just off of Kentucky Springs road! Just minutes from Lake Anna the home is on a 1.8 acre lot. Inside you will find 9' ceilings, LVP flooring in the main living areas, foyer closet, separate dinning area, shiplap siding accent wall. Kitchen features include Gold Quartz countertops, LARGE island, double ovens, Calcutta gold backsplash, Commercial grade fridge and freezer and a ridiculous amount of cabinets! Off the kitchen the utility room has a sink, additional cabinet space, pass through-cabinet from master closet for easy laundry access. Primary bedroom has shiplap accent with bathroom that includes double vanities, free standing tub and additional shower. There will be a 6x14 front deck, 10x12 rear deck, sidewalk and landscaping installed. Expected completion is in April. Home is inside the new RISE Firefly Fios project area!
Location
State VA
County Louisa
Zoning R2
Rooms
Main Level Bedrooms 3
Interior
Interior Features Attic, Bar, Breakfast Area, Built-Ins, Carpet, Combination Kitchen/Living, Dining Area, Entry Level Bedroom, Family Room Off Kitchen, Floor Plan - Open, Kitchen - Island, Recessed Lighting
Hot Water Electric
Heating Heat Pump - Electric BackUp
Cooling Heat Pump(s)
Furnishings Partially
Fireplace N
Window Features Low-E
Heat Source Electric
Laundry Hookup
Exterior
Garage Spaces 2.0
Utilities Available Phone Available
Waterfront N
Water Access N
Street Surface Black Top,Paved
Accessibility 36\"+ wide Halls
Road Frontage State
Parking Type Driveway
Total Parking Spaces 2
Garage N
Building
Lot Description Backs to Trees, Front Yard, Landscaping, Partly Wooded
Story 1
Foundation Crawl Space
Sewer Septic = # of BR
Water Well
Architectural Style Ranch/Rambler
Level or Stories 1
Additional Building Above Grade
New Construction Y
Schools
Elementary Schools Thomas Jefferson
Middle Schools Louisa County
High Schools Louisa County
School District Louisa County Public Schools
Others
Pets Allowed Y
Senior Community No
Tax ID NO TAX RECORD
Ownership Fee Simple
SqFt Source Estimated
Security Features Carbon Monoxide Detector(s),Smoke Detector
Horse Property N
Special Listing Condition Standard
Pets Description No Pet Restrictions
Read Less Info
Want to know what your home might be worth? Contact us for a FREE valuation!

Our team is ready to help you sell your home for the highest possible price ASAP

Bought with Silvana Rosero • Samson Properties

"My job is to find and attract mastery-based agents to the office, protect the culture, and make sure everyone is happy! "






