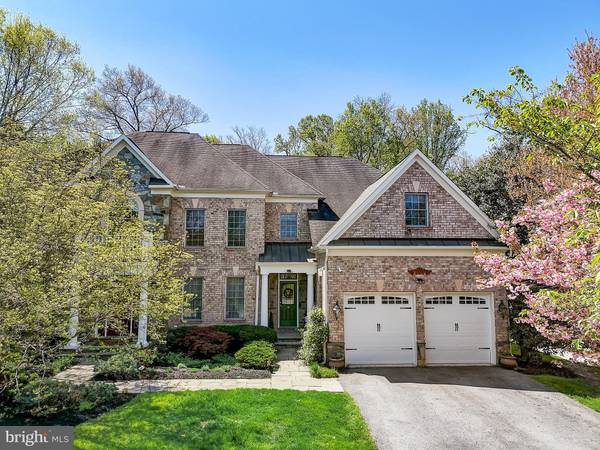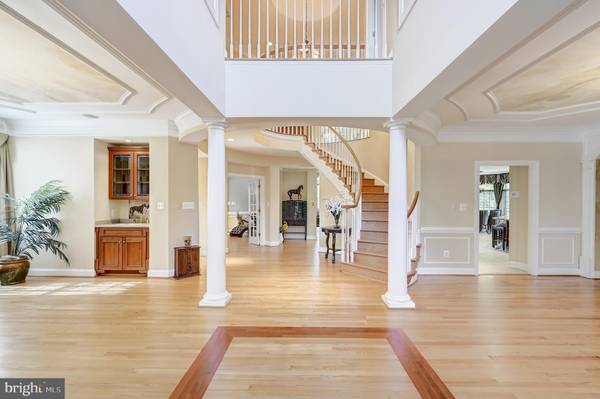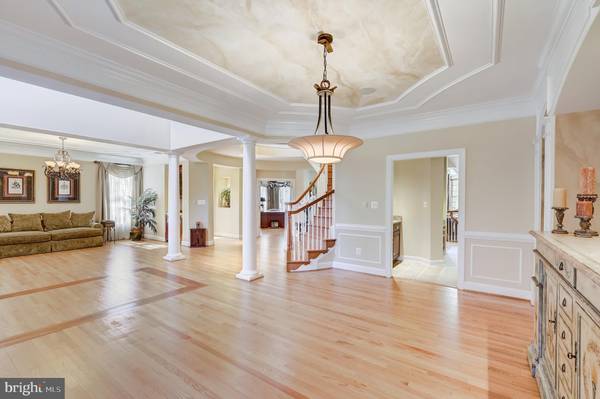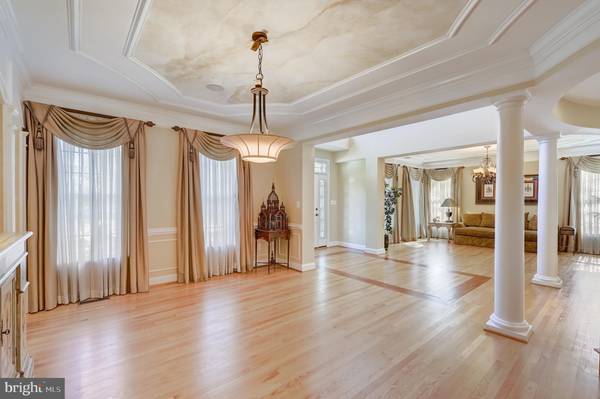$1,404,000
$1,350,000
4.0%For more information regarding the value of a property, please contact us for a free consultation.
5 Beds
5 Baths
6,768 SqFt
SOLD DATE : 05/23/2024
Key Details
Sold Price $1,404,000
Property Type Single Family Home
Sub Type Detached
Listing Status Sold
Purchase Type For Sale
Square Footage 6,768 sqft
Price per Sqft $207
Subdivision Cattail Ridge
MLS Listing ID MDHW2038946
Sold Date 05/23/24
Style Colonial
Bedrooms 5
Full Baths 4
Half Baths 1
HOA Fees $45/mo
HOA Y/N Y
Abv Grd Liv Area 6,288
Originating Board BRIGHT
Year Built 2001
Annual Tax Amount $15,764
Tax Year 2023
Lot Size 1.250 Acres
Acres 1.25
Property Description
Welcome to 15005 Rolling Hills Drive, a gorgeous residence nestled in the serene landscape of Glenwood, MD. This exquisite property boasts 5 bedrooms and 4.5 baths, spread across 6,288 sq ft of living space, providing ample room for comfort and creativity. Set on a generous 1.25-acre lot, this home offers privacy and plenty of outdoor space for relaxation and entertainment.
Step into a world of timeless beauty as you enter this meticulously designed residence. From the grand foyer to the opulent living spaces, every detail exudes quality craftsmanship and refined elegance. Natural light floods the home in the two-story great room, illuminating the exquisite finishes and architectural details that adorn every room.
The heart of the home lies in the gourmet kitchen, boasting updated top-of-the-line appliances, custom cabinetry, and expansive countertops. Whether you’re hosting lavish dinner parties or enjoying casual family meals, this kitchen is sure to impress. It also features a breakfast room and a convenient built-in work center.
Unwind in the primary suite, complete with a luxurious ensuite bath and private sitting area, offering a serene retreat at the end of the day. Additional bedrooms and versatile living spaces provide ample room for family and guests, ensuring comfort and convenience for all. The primary and second bedroom feature a beautifully remodeled jack-and-jill bath in 2024, ensuring a contemporary living experience.
Refined Upgrades: Enjoy all-new carpeting, freshly painted interiors, and refinished wood floors on the main level, all completed with a tasteful touch. Outside, lush landscaping and manicured gardens create a tranquil oasis. Relax on the expansive patio, or simply soak in the views.
Outdoor Features: The property is complete with solar motion lighting for security and even has a mini basketball court.
Located in a highly sought-after neighborhood, this exceptional property offers the perfect blend of privacy and convenience, with easy access to schools, shopping, and dining.
Don't miss your chance to own a piece of paradise in Glenwood. Schedule a showing today!
Location
State MD
County Howard
Zoning RCDEO
Rooms
Other Rooms Living Room, Dining Room, Primary Bedroom, Sitting Room, Bedroom 2, Bedroom 3, Bedroom 4, Kitchen, Game Room, Family Room, Library, Foyer, Breakfast Room, 2nd Stry Fam Rm, Sun/Florida Room, Great Room, Laundry, Mud Room, Other, Office, Storage Room, Utility Room
Basement Other
Interior
Interior Features Breakfast Area, Built-Ins, Carpet, Crown Moldings, Dining Area, Floor Plan - Traditional, Kitchen - Gourmet, Kitchen - Table Space, Recessed Lighting, Soaking Tub, Walk-in Closet(s), Window Treatments, Wood Floors, Other
Hot Water Electric
Heating Forced Air
Cooling Central A/C
Fireplaces Number 1
Fireplaces Type Fireplace - Glass Doors, Gas/Propane, Mantel(s), Stone
Equipment Built-In Microwave, Cooktop, Dishwasher, Disposal, Dryer, Icemaker, Oven - Double, Oven - Wall, Refrigerator, Stainless Steel Appliances, Washer
Fireplace Y
Appliance Built-In Microwave, Cooktop, Dishwasher, Disposal, Dryer, Icemaker, Oven - Double, Oven - Wall, Refrigerator, Stainless Steel Appliances, Washer
Heat Source Natural Gas
Exterior
Exterior Feature Patio(s), Porch(es)
Garage Garage Door Opener
Garage Spaces 2.0
Utilities Available Cable TV Available, Multiple Phone Lines
Amenities Available None
Waterfront N
Water Access N
Roof Type Fiberglass
Accessibility None
Porch Patio(s), Porch(es)
Parking Type Attached Garage
Attached Garage 2
Total Parking Spaces 2
Garage Y
Building
Story 3
Foundation Block
Sewer Private Septic Tank
Water Well
Architectural Style Colonial
Level or Stories 3
Additional Building Above Grade, Below Grade
Structure Type Cathedral Ceilings,Tray Ceilings,9'+ Ceilings,2 Story Ceilings,Dry Wall
New Construction N
Schools
School District Howard County Public School System
Others
HOA Fee Include Management
Senior Community No
Tax ID 1404362632
Ownership Fee Simple
SqFt Source Assessor
Special Listing Condition Standard
Read Less Info
Want to know what your home might be worth? Contact us for a FREE valuation!

Our team is ready to help you sell your home for the highest possible price ASAP

Bought with Nancy A Hulsman • Coldwell Banker Realty

"My job is to find and attract mastery-based agents to the office, protect the culture, and make sure everyone is happy! "






