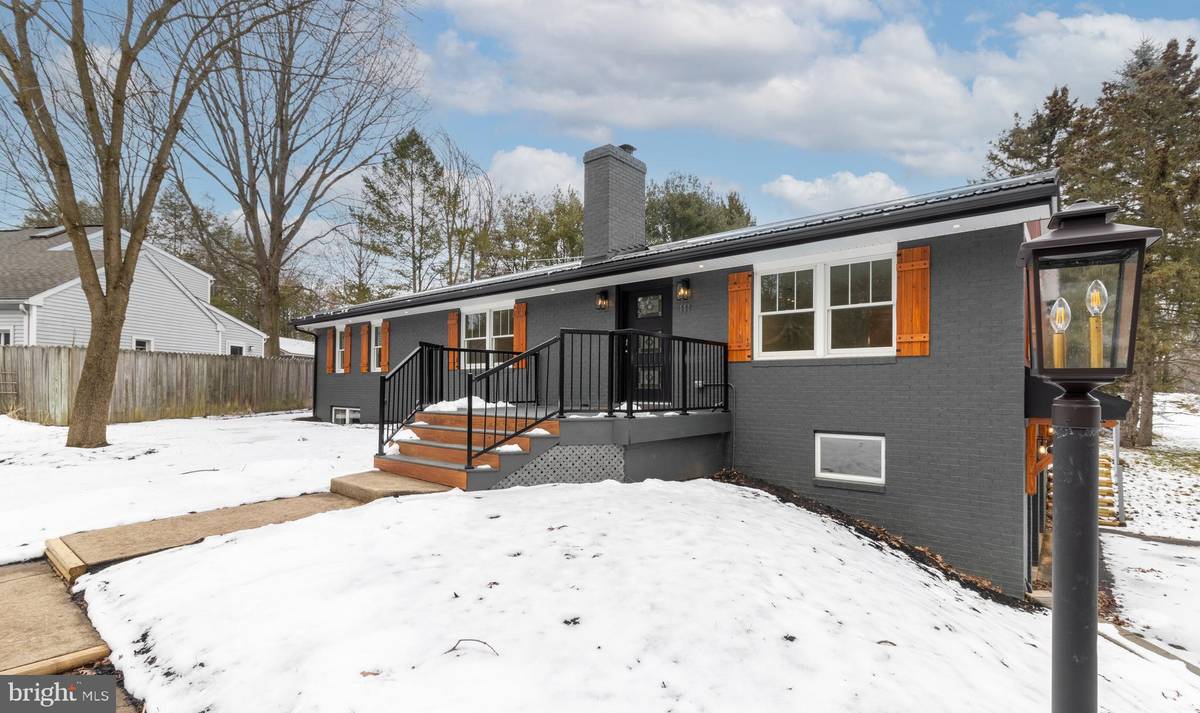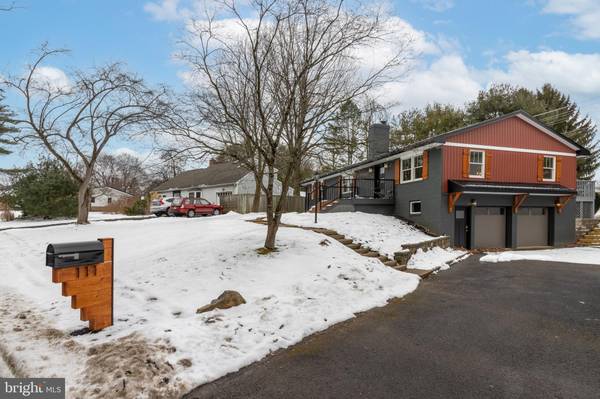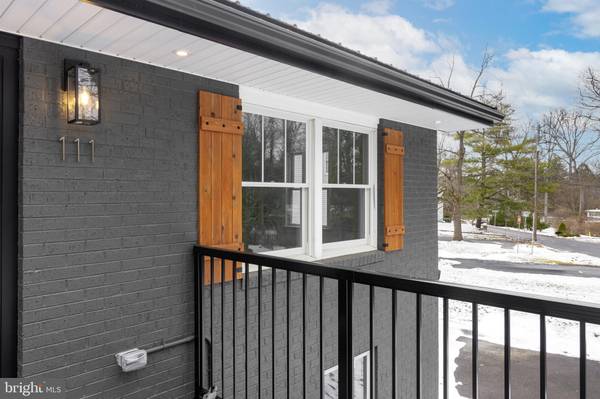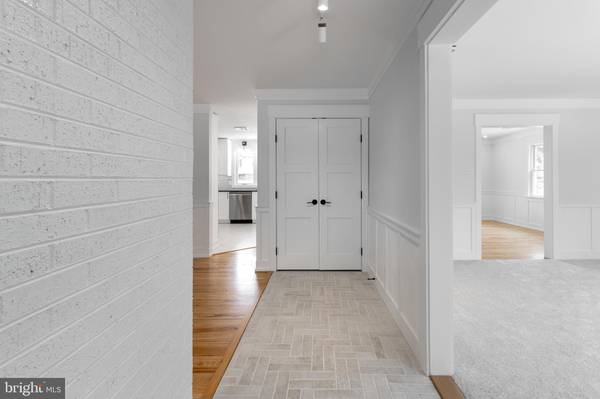$565,000
$585,000
3.4%For more information regarding the value of a property, please contact us for a free consultation.
3 Beds
3 Baths
2,880 SqFt
SOLD DATE : 05/24/2024
Key Details
Sold Price $565,000
Property Type Single Family Home
Sub Type Detached
Listing Status Sold
Purchase Type For Sale
Square Footage 2,880 sqft
Price per Sqft $196
Subdivision None Available
MLS Listing ID PACE2508784
Sold Date 05/24/24
Style Ranch/Rambler
Bedrooms 3
Full Baths 3
HOA Y/N N
Abv Grd Liv Area 1,800
Originating Board BRIGHT
Year Built 1979
Annual Tax Amount $5,839
Tax Year 2023
Lot Size 0.320 Acres
Acres 0.32
Lot Dimensions 0.00 x 0.00
Property Description
Welcome to this stunning full remodel in the State College Borough by Olga Levi with a fully permitted apartment/work-from-home office in the lower level. Step inside to find refinished hardwood floors in the elegant living room, a perfect space for relaxation and gathering with the new corner propane fireplace as a highlight. The new kitchen is designed for entertaining with beautiful quartz counterspace, stainless appliances, custom lighting, an eat-at bar, and sliding doors in the adjacent dining area that lead to the back deck. The spacious family room with new carpet provides plenty of space for stretching out and additional entertaining. Both the primary en-suite and hallway baths are tastefully remodeled with curated tile, stylish light fixtures, and hardware. Glass French doors lead to the lower level, perfect for a cozy den, plus plenty of space off of the garage access for a sizable mud room. The permitted apartment in the lower level has its own outside entrance, but can also be accessed from the main house. This home offers the conveniences of new construction in a timeless location, with close proximity to campus and the high school without the accompanying inconveniences of traffic. Don't miss the brand new exterior with metal roof, siding, and Anderson windows and new heat/AC system. Listing agent is related to seller.
Location
State PA
County Centre
Area State College Boro (16436)
Zoning R
Rooms
Other Rooms Living Room, Dining Room, Primary Bedroom, Bedroom 2, Bedroom 3, Kitchen, Family Room, Den, In-Law/auPair/Suite, Mud Room, Office, Bathroom 1, Primary Bathroom
Basement Full, Fully Finished, Garage Access, Heated, Outside Entrance, Walkout Stairs
Main Level Bedrooms 3
Interior
Interior Features Built-Ins, Carpet, Chair Railings, Crown Moldings, Kitchen - Eat-In, Wainscotting, Wood Floors
Hot Water 60+ Gallon Tank, Electric
Heating Heat Pump(s)
Cooling Central A/C
Flooring Partially Carpeted, Solid Hardwood, Tile/Brick
Fireplaces Number 2
Fireplaces Type Brick, Gas/Propane
Equipment Built-In Microwave, Dishwasher, Disposal, Dryer - Electric, Dryer - Front Loading, Oven/Range - Gas, Range Hood, Stainless Steel Appliances
Fireplace Y
Window Features Double Hung,Screens
Appliance Built-In Microwave, Dishwasher, Disposal, Dryer - Electric, Dryer - Front Loading, Oven/Range - Gas, Range Hood, Stainless Steel Appliances
Heat Source Electric
Laundry Basement
Exterior
Exterior Feature Deck(s), Patio(s)
Garage Additional Storage Area, Garage - Side Entry, Inside Access
Garage Spaces 2.0
Utilities Available Propane
Waterfront N
Water Access N
Roof Type Metal
Accessibility None
Porch Deck(s), Patio(s)
Parking Type Attached Garage
Attached Garage 2
Total Parking Spaces 2
Garage Y
Building
Story 2
Foundation Block
Sewer Public Sewer
Water Public
Architectural Style Ranch/Rambler
Level or Stories 2
Additional Building Above Grade, Below Grade
New Construction N
Schools
Elementary Schools Easterly Parkway
High Schools State College Area
School District State College Area
Others
Pets Allowed Y
Senior Community No
Tax ID 36-022-,150-,0000-
Ownership Fee Simple
SqFt Source Assessor
Acceptable Financing Cash, Conventional
Listing Terms Cash, Conventional
Financing Cash,Conventional
Special Listing Condition Standard
Pets Description No Pet Restrictions
Read Less Info
Want to know what your home might be worth? Contact us for a FREE valuation!

Our team is ready to help you sell your home for the highest possible price ASAP

Bought with Ryan S Lowe • RE/MAX Centre Realty

"My job is to find and attract mastery-based agents to the office, protect the culture, and make sure everyone is happy! "






