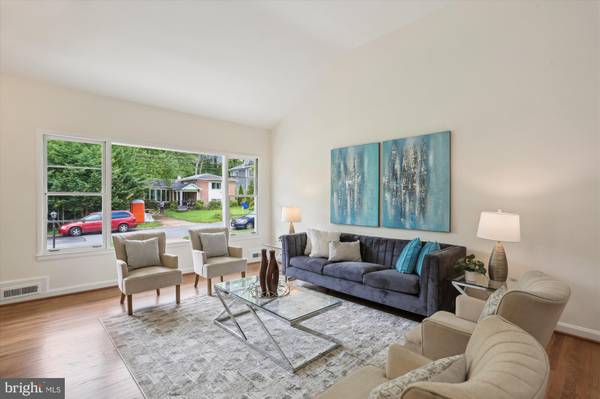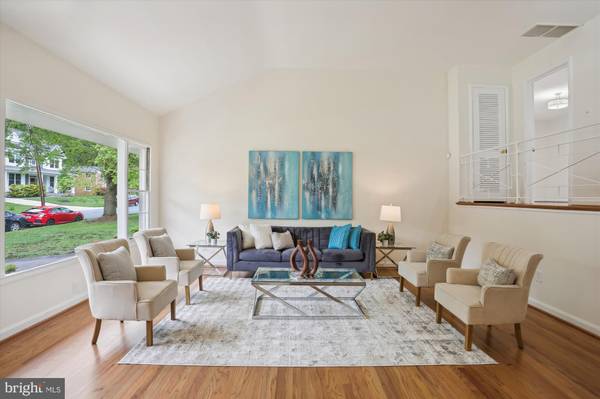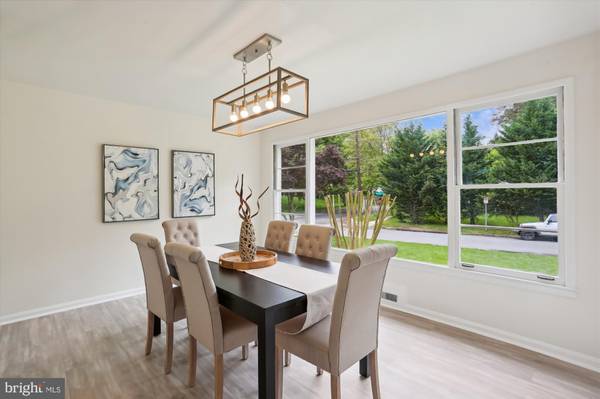$1,055,000
$949,000
11.2%For more information regarding the value of a property, please contact us for a free consultation.
4 Beds
3 Baths
2,254 SqFt
SOLD DATE : 05/24/2024
Key Details
Sold Price $1,055,000
Property Type Single Family Home
Sub Type Detached
Listing Status Sold
Purchase Type For Sale
Square Footage 2,254 sqft
Price per Sqft $468
Subdivision Maplewood Estates
MLS Listing ID MDMC2131474
Sold Date 05/24/24
Style Split Level
Bedrooms 4
Full Baths 2
Half Baths 1
HOA Y/N N
Abv Grd Liv Area 2,254
Originating Board BRIGHT
Year Built 1956
Annual Tax Amount $9,868
Tax Year 2024
Lot Size 9,148 Sqft
Acres 0.21
Property Description
This home is stunning! The combination of spacious living areas, abundant natural light, and modern updates make it incredibly appealing. The newly refinished hardwood floors and the addition of LVP flooring in the dining room and kitchen add a touch of elegance and practicality. You'll find soaring ceilings in the living room, a large picture window in the dining room, and a table space kitchen that lends you convenient access to the deck. The upper level has 3 bedrooms and 2 renovated full baths in which the hardwood floors have been refinished. As you step into the lower level, you'll find brand new LVP flooring, and a family room equipped w/ a gas fireplace along w/ plenty of built in shelving. Access to a patio for more outdoor fun is on this level. The 4th bedroom can be found on this floor along w/ a half bathroom. Don't forget the laundry room and another exterior door that leads to the backyard. Just when you've decided this home has plenty of living space, you'll be pleasantly surprised w/ another bonus space in the basement. There is a newly renovated room that can be used as you wish, perhaps a rec room, movie room, office, or playroom. Two additional storage rooms are also part of this home's floor plan. Moreover, the professionally landscaped yard adds to the overall charm and curb appeal of this property. With recent renovations including a new roof, generator, driveway sealing, fresh paint throughout, and so much more. It is move-in ready!
Location
State MD
County Montgomery
Zoning R60
Rooms
Basement Heated, Improved, Full, Partially Finished
Interior
Interior Features Attic, Attic/House Fan, Built-Ins, Dining Area, Formal/Separate Dining Room, Kitchen - Table Space, Tub Shower, Wood Floors
Hot Water Natural Gas
Heating Central
Cooling Central A/C
Flooring Ceramic Tile, Hardwood, Solid Hardwood, Luxury Vinyl Plank
Fireplaces Number 1
Fireplaces Type Gas/Propane
Equipment Built-In Microwave, Dishwasher, Dryer, Refrigerator, Stove, Washer
Fireplace Y
Appliance Built-In Microwave, Dishwasher, Dryer, Refrigerator, Stove, Washer
Heat Source Natural Gas
Laundry Lower Floor
Exterior
Garage Spaces 1.0
Utilities Available Above Ground
Water Access N
Roof Type Architectural Shingle
Accessibility None
Total Parking Spaces 1
Garage N
Building
Lot Description Corner
Story 4
Foundation Block
Sewer Public Sewer
Water Public
Architectural Style Split Level
Level or Stories 4
Additional Building Above Grade, Below Grade
Structure Type High,Dry Wall,Vaulted Ceilings
New Construction N
Schools
School District Montgomery County Public Schools
Others
Pets Allowed Y
Senior Community No
Tax ID 160700643940
Ownership Fee Simple
SqFt Source Assessor
Acceptable Financing Conventional, Cash, FHA, VA
Horse Property N
Listing Terms Conventional, Cash, FHA, VA
Financing Conventional,Cash,FHA,VA
Special Listing Condition Standard
Pets Allowed No Pet Restrictions
Read Less Info
Want to know what your home might be worth? Contact us for a FREE valuation!

Our team is ready to help you sell your home for the highest possible price ASAP

Bought with Jemma P. Ruggiero • Buyers Edge Co., Inc.
"My job is to find and attract mastery-based agents to the office, protect the culture, and make sure everyone is happy! "






