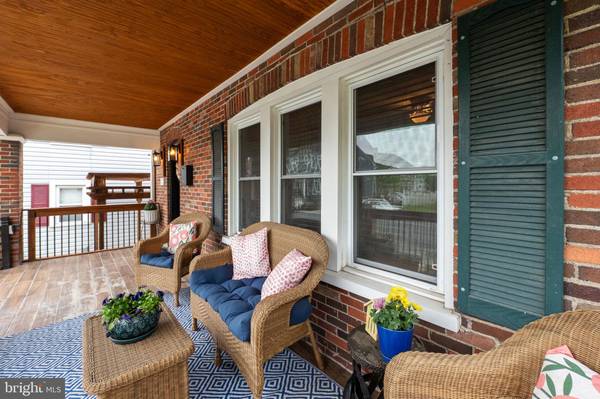$475,000
$475,000
For more information regarding the value of a property, please contact us for a free consultation.
3 Beds
3 Baths
1,722 SqFt
SOLD DATE : 05/28/2024
Key Details
Sold Price $475,000
Property Type Single Family Home
Sub Type Detached
Listing Status Sold
Purchase Type For Sale
Square Footage 1,722 sqft
Price per Sqft $275
Subdivision Winchester City
MLS Listing ID VAWI2005474
Sold Date 05/28/24
Style Colonial
Bedrooms 3
Full Baths 2
Half Baths 1
HOA Y/N N
Abv Grd Liv Area 1,722
Originating Board BRIGHT
Year Built 1932
Annual Tax Amount $1,588
Tax Year 2022
Lot Size 3,960 Sqft
Acres 0.09
Property Description
This charming three-bedroom, 2.5 bath Colonial originally built in 1932 is an historic gem, and in immaculate condition. The colorful brickwork, standing seam roof, and inviting front porch are all hallmarks of craftsmanship you can find in downtown Winchester homes. Inside, you’ll be wowed by every room. Greeted by a backdrop of hardwood floors and gleaming white walls, each space feels airy and light. The main level has a generous living room, room to use for an office/library/sunroom, a kitchen with a dynamic backsplash, gorgeous, thick wood countertops, and plenty of cabinetry for storage, plus a matching island. Adjacent to the kitchen is the dining area that can accommodate plentiful seating and extras like a buffet or other specialized furniture pieces. A half-bath rounds out the main level. Upstairs hosts the owner’s suite with ensuite bath and an attached sitting room perfect as a walk-in closet and/or dressing space. Two other large bedrooms and a full bath also grace this level. Downstairs provides access to laundry facilities, storage, and functional home necessities. Out back you’ll find a fenced backyard with room for recreation and gardening, along with a patio and adjacent garage and parking areas. The home has been fully renovated in recent years, and the HVAC was replaced in 2021. This one won’t last long between the craftsmanship, chic decor and location.
Location
State VA
County Winchester City
Zoning B1
Rooms
Other Rooms Living Room, Dining Room, Primary Bedroom, Bedroom 2, Bedroom 3, Kitchen, Sun/Florida Room, Primary Bathroom, Full Bath, Half Bath
Basement Full, Connecting Stairway, Interior Access, Outside Entrance
Interior
Interior Features Combination Kitchen/Dining, Wood Floors, Ceiling Fan(s), Dining Area, Primary Bath(s), Tub Shower, Walk-in Closet(s)
Hot Water Electric
Heating Forced Air
Cooling Central A/C
Flooring Hardwood
Equipment Oven/Range - Electric, Refrigerator, Dishwasher, Built-In Microwave, Stainless Steel Appliances
Fireplace N
Appliance Oven/Range - Electric, Refrigerator, Dishwasher, Built-In Microwave, Stainless Steel Appliances
Heat Source Natural Gas
Laundry Basement
Exterior
Exterior Feature Patio(s), Porch(es)
Garage Garage - Front Entry
Garage Spaces 1.0
Fence Rear
Waterfront N
Water Access N
Accessibility None
Porch Patio(s), Porch(es)
Parking Type Detached Garage, Driveway, Off Street
Total Parking Spaces 1
Garage Y
Building
Story 3
Foundation Block
Sewer Public Sewer
Water Public
Architectural Style Colonial
Level or Stories 3
Additional Building Above Grade, Below Grade
New Construction N
Schools
Elementary Schools John Kerr
Middle Schools Daniel Morgan
High Schools John Handley
School District Winchester City Public Schools
Others
Senior Community No
Tax ID 212-01-D- 16-
Ownership Fee Simple
SqFt Source Assessor
Special Listing Condition Standard
Read Less Info
Want to know what your home might be worth? Contact us for a FREE valuation!

Our team is ready to help you sell your home for the highest possible price ASAP

Bought with Angela L. McDaniel • Command Properties

"My job is to find and attract mastery-based agents to the office, protect the culture, and make sure everyone is happy! "






