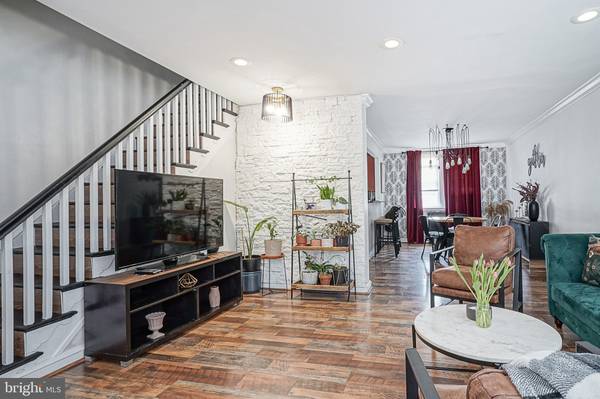$250,000
$235,000
6.4%For more information regarding the value of a property, please contact us for a free consultation.
3 Beds
2 Baths
1,278 SqFt
SOLD DATE : 05/28/2024
Key Details
Sold Price $250,000
Property Type Townhouse
Sub Type Interior Row/Townhouse
Listing Status Sold
Purchase Type For Sale
Square Footage 1,278 sqft
Price per Sqft $195
Subdivision Castor Gardens
MLS Listing ID PAPH2344238
Sold Date 05/28/24
Style Straight Thru
Bedrooms 3
Full Baths 1
Half Baths 1
HOA Y/N N
Abv Grd Liv Area 1,278
Originating Board BRIGHT
Year Built 1950
Annual Tax Amount $2,444
Tax Year 2022
Lot Size 1,637 Sqft
Acres 0.04
Lot Dimensions 18.00 x 90.00
Property Description
Welcome to this exquisite move-in-ready home nestled in the heart of Castor Gardens. Situated at 6412 Large Street, this charming residence boasts impeccable curb appeal complemented by a spacious front yard. As you approach, the meticulously maintained brick and stone facade immediately captivates. Stepping inside, you're welcomed into a fully renovated main level adorned with gleaming hardwood flooring, recessed lighting, and an abundance of natural light streaming through the front windows. The dining room seamlessly transitions into a stunning modern kitchen, featuring sleek cabinetry, a stylish backsplash, pristine countertops, stainless steel appliances, and a convenient breakfast bar. Ascend the original staircase to the second floor, where three generously sized bedrooms await, each graced with hardwood floors and ample closet space. Continuing down the hall, you'll discover a beautifully appointed bathroom illuminated by a skylight. For added convenience, the fully finished lower level offers additional storage space and includes an updated bathroom. Ideally situated near shops and restaurants along Castor Ave, Roosevelt Blvd, and Cottman Ave, residents of this remarkable home enjoy easy access to all the city has to offer. This house comes with a 1 car attached garage & drive way. The only thing missing, is you! Schedule your appointment today.
Location
State PA
County Philadelphia
Area 19149 (19149)
Zoning RSA5
Rooms
Basement Fully Finished
Main Level Bedrooms 3
Interior
Hot Water Natural Gas
Heating Forced Air
Cooling Window Unit(s)
Fireplace N
Heat Source Natural Gas
Laundry Has Laundry
Exterior
Garage Covered Parking
Garage Spaces 1.0
Waterfront N
Water Access N
Accessibility Other
Parking Type Attached Garage
Attached Garage 1
Total Parking Spaces 1
Garage Y
Building
Story 2
Foundation Stone, Brick/Mortar
Sewer No Septic System
Water Public
Architectural Style Straight Thru
Level or Stories 2
Additional Building Above Grade, Below Grade
New Construction N
Schools
School District The School District Of Philadelphia
Others
Senior Community No
Tax ID 541182600
Ownership Fee Simple
SqFt Source Assessor
Acceptable Financing Conventional, VA, Cash, FHA
Listing Terms Conventional, VA, Cash, FHA
Financing Conventional,VA,Cash,FHA
Special Listing Condition Standard
Read Less Info
Want to know what your home might be worth? Contact us for a FREE valuation!

Our team is ready to help you sell your home for the highest possible price ASAP

Bought with Carlos A Castrillon • Giraldo Real Estate Group

"My job is to find and attract mastery-based agents to the office, protect the culture, and make sure everyone is happy! "






