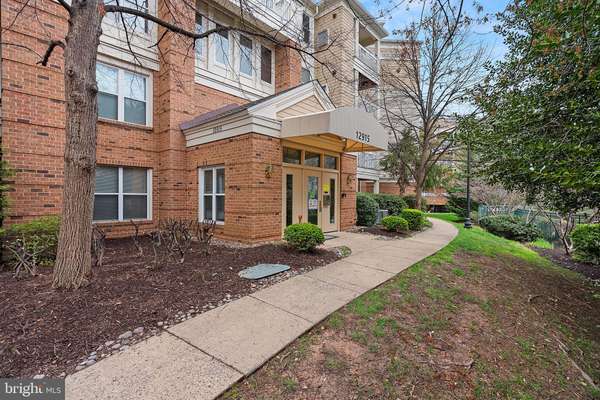$375,000
$380,000
1.3%For more information regarding the value of a property, please contact us for a free consultation.
2 Beds
2 Baths
1,140 SqFt
SOLD DATE : 05/28/2024
Key Details
Sold Price $375,000
Property Type Condo
Sub Type Condo/Co-op
Listing Status Sold
Purchase Type For Sale
Square Footage 1,140 sqft
Price per Sqft $328
Subdivision Worldgate Condo
MLS Listing ID VAFX2163528
Sold Date 05/28/24
Style Other,Contemporary
Bedrooms 2
Full Baths 2
Condo Fees $549/mo
HOA Y/N N
Abv Grd Liv Area 1,140
Originating Board BRIGHT
Year Built 1994
Annual Tax Amount $4,215
Tax Year 2023
Property Description
CASH and CONVENTIONAL Financing Transactions preferred and quick settlement accommodated! Incredible Investment Opportunity! Main Level Living, Parking Space and Garage Space included!
Welcome to luxury living in the heart of Herndon, Virginia! This stunning 2 bedroom, 2 bath main level, renovated condo in the prestigious Worldgate community offers the epitome of modern elegance and convenience.
Upon entering, you'll be greeted by an open-concept living space adorned with high-end finishes and meticulous attention to detail. The spacious living area boasts luxury vinyl plank floors, recessed lighting, and updated, large windows that flood the space with natural light, creating an inviting ambiance for relaxation and entertainment.
The renovated gourmet kitchen is a chef's dream, featuring custom cabinetry, sleek quartz countertops, stainless steel appliances, and a stylish tile backsplash. Whether you're hosting a dinner party or preparing a quiet meal at home, this kitchen is sure to inspire culinary creativity.
Retreat to the luxurious primary suite, complete with a generously sized bedroom, spacious closet area, and a spa-like ensuite bath.
The second bedroom offers versatility and comfort, perfect for guests, a home office, or a cozy den. An additional full bath ensures convenience and privacy for all occupants.
Outside, you'll find a private patio leading to a courtyard where you can unwind with your morning coffee or enjoy evening cocktails while taking in serene views of the surrounding landscape. Storage room can be accessed from the patio.
Park your car in the parking garage, as Space #1 and Exterior Parking Space #81 conveys with this unit. Parking spaces are available through the Condo Association. There is plenty of Visitor parking at the rear of the complex.
Improvements include Gas Furnace (2023), HVAC (2022), Kitchen and Appliances (2020), Water Heater (2020), Bathrooms, Luxury Vinyl Flooring, Custom Paint, Custom Closet Organizers.
Residents of Worldgate Condo enjoy an array of upscale amenities, including a fitness center, swimming pool, clubhouse, and meticulously maintained grounds. Plus, with its prime location, you're just steps away from shopping, dining, entertainment, major commuter routes, and Reston Metro Station making this condo the ideal blend of luxury and convenience.
Cox, Fios and Comcast Internet Services are available. Condo Fee includes Water, Sewer, Clubhouse and Amenities, Management and grounds maintenance.
Location
State VA
County Fairfax
Zoning 897
Direction South
Rooms
Other Rooms Dining Room, Primary Bedroom, Bedroom 2, Kitchen, Great Room, Bathroom 2, Primary Bathroom
Main Level Bedrooms 2
Interior
Interior Features Breakfast Area, Entry Level Bedroom, Family Room Off Kitchen, Floor Plan - Open, Recessed Lighting, Soaking Tub, Stall Shower, Walk-in Closet(s), Primary Bath(s)
Hot Water Natural Gas
Heating Forced Air
Cooling Central A/C
Flooring Luxury Vinyl Plank, Ceramic Tile
Fireplaces Number 1
Fireplaces Type Gas/Propane
Equipment Built-In Microwave, Disposal, Dryer, Exhaust Fan, Icemaker, Microwave, Oven/Range - Electric, Refrigerator, Stainless Steel Appliances, Washer
Furnishings No
Fireplace Y
Window Features Screens,Replacement
Appliance Built-In Microwave, Disposal, Dryer, Exhaust Fan, Icemaker, Microwave, Oven/Range - Electric, Refrigerator, Stainless Steel Appliances, Washer
Heat Source Natural Gas
Laundry Main Floor, Washer In Unit, Dryer In Unit
Exterior
Exterior Feature Patio(s)
Garage Covered Parking, Underground
Garage Spaces 1.0
Parking On Site 1
Utilities Available Under Ground
Amenities Available Community Center, Common Grounds, Elevator, Pool - Outdoor, Exercise Room
Waterfront N
Water Access N
View Courtyard
Roof Type Unknown
Accessibility Elevator
Porch Patio(s)
Parking Type Parking Garage
Total Parking Spaces 1
Garage Y
Building
Lot Description Landscaping, Other, Backs - Open Common Area
Story 1
Unit Features Garden 1 - 4 Floors
Foundation Slab
Sewer Public Sewer
Water Public
Architectural Style Other, Contemporary
Level or Stories 1
Additional Building Above Grade, Below Grade
Structure Type 9'+ Ceilings
New Construction N
Schools
Elementary Schools Mcnair
Middle Schools Herndon
High Schools Herndon
School District Fairfax County Public Schools
Others
Pets Allowed Y
HOA Fee Include Common Area Maintenance,Pool(s),Trash,Management
Senior Community No
Tax ID 0164 14030107
Ownership Condominium
Security Features Non-Monitored
Acceptable Financing Cash, Conventional
Listing Terms Cash, Conventional
Financing Cash,Conventional
Special Listing Condition Standard
Pets Description Breed Restrictions, Size/Weight Restriction
Read Less Info
Want to know what your home might be worth? Contact us for a FREE valuation!

Our team is ready to help you sell your home for the highest possible price ASAP

Bought with Wei Qu • Libra Realty, LLC

"My job is to find and attract mastery-based agents to the office, protect the culture, and make sure everyone is happy! "






