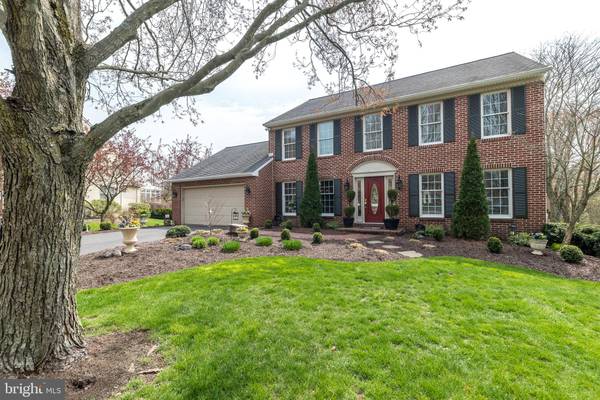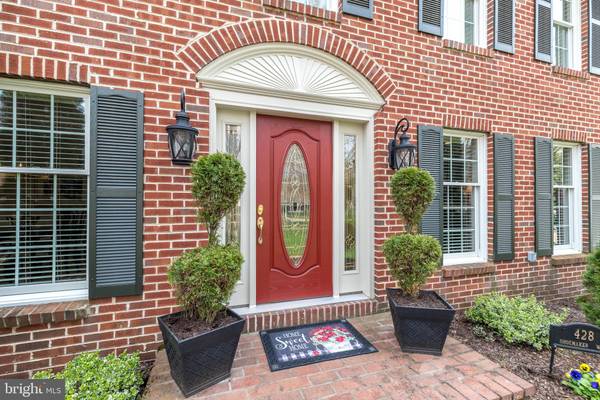$740,000
$699,000
5.9%For more information regarding the value of a property, please contact us for a free consultation.
4 Beds
3 Baths
2,600 SqFt
SOLD DATE : 05/29/2024
Key Details
Sold Price $740,000
Property Type Single Family Home
Sub Type Detached
Listing Status Sold
Purchase Type For Sale
Square Footage 2,600 sqft
Price per Sqft $284
Subdivision Gristmill Run
MLS Listing ID PAMC2099320
Sold Date 05/29/24
Style Colonial
Bedrooms 4
Full Baths 2
Half Baths 1
HOA Y/N N
Abv Grd Liv Area 2,600
Originating Board BRIGHT
Year Built 1988
Annual Tax Amount $8,064
Tax Year 2023
Lot Size 0.285 Acres
Acres 0.28
Lot Dimensions 50.00 x 0.00
Property Description
Welcome to 428 Shoemaker Way, a charming residence nestled in a tranquil cul-de-sac location boasting picturesque pond views. As you approach the property, you are greeted by a well-manicured lawn and landscaped front yard, hinting at the care and attention to detail found throughout. The inviting exterior boasts classic architectural features and a welcoming entrance that sets the tone for what lies beyond. This immaculate 4 bedroom, 2 and 1/2 bath home offers an array of desirable features tailored for modern living. Upon entry, you'll be greeted by a meticulously designed gourmet kitchen, perfect for culinary enthusiasts and entertaining alike. Equipped with top-of-the-line stainless steel appliances, ample counter space, island, wine & beverage refrigerator, and stylish cabinetry, this kitchen is stunning. Step outside onto the large maintenance-free deck, where you can enjoy al fresco dining or simply unwind while taking in the serene vista of the pond. Whether hosting gatherings or enjoying quiet moments, this outdoor space provides a delightful retreat. The family room, with its cozy gas fireplace and striking stone detailing, serves as the perfect gathering spot for both relaxation and entertainment. Whether unwinding with loved ones or hosting guests, this inviting space sets the stage for cherished moments and lasting memories. The main level also includes a stylish living room with french doors & a spacious dining room for entertaining. Upstairs you will find four generously sized bedrooms including the primary bedroom with sitting area & en -suite bathroom. Additionally, an updated hall bathroom serves the remaining bedrooms. There is ample closet space in all bedrooms & newer carpet throughout. The spacious finished lower level features a versatile game room, ideal for leisure activities and socializing, as well as a dedicated office space offering privacy and functionality. There is a additional area for exercise equipment as well as plenty of closet space for all of your storage needs. Other updates include newer windows, roof, gutters ,HVAC, water heater, lighting fixtures, custom deck with lighting & so much more! Conveniently located close to shopping, schools, parks & commuting routes. Don't miss the opportunity to make this exquisite property your own. Schedule your showing today and envision the lifestyle that awaits you in this exceptional home.
Location
State PA
County Montgomery
Area Towamencin Twp (10653)
Zoning RESIDENTIAL
Rooms
Other Rooms Living Room, Dining Room, Primary Bedroom, Bedroom 2, Bedroom 3, Bedroom 4, Kitchen, Game Room, Family Room, Basement, Breakfast Room, Mud Room, Office, Recreation Room, Primary Bathroom, Full Bath
Basement Fully Finished
Interior
Interior Features Family Room Off Kitchen, Formal/Separate Dining Room, Kitchen - Gourmet, Kitchen - Island, Breakfast Area, Ceiling Fan(s), Pantry, Recessed Lighting, Stall Shower, Tub Shower, Upgraded Countertops, Walk-in Closet(s), Window Treatments, Skylight(s)
Hot Water Electric
Heating Heat Pump(s)
Cooling Central A/C
Fireplaces Number 1
Fireplaces Type Gas/Propane, Stone, Mantel(s)
Equipment Dishwasher, Disposal, Dryer, Energy Efficient Appliances, Microwave, Oven - Self Cleaning, Refrigerator, Stainless Steel Appliances, Washer
Fireplace Y
Window Features Energy Efficient
Appliance Dishwasher, Disposal, Dryer, Energy Efficient Appliances, Microwave, Oven - Self Cleaning, Refrigerator, Stainless Steel Appliances, Washer
Heat Source Electric
Laundry Main Floor
Exterior
Exterior Feature Deck(s), Patio(s)
Garage Garage - Front Entry, Additional Storage Area, Inside Access, Garage Door Opener
Garage Spaces 6.0
Waterfront N
Water Access N
Accessibility None
Porch Deck(s), Patio(s)
Parking Type Attached Garage, Driveway
Attached Garage 2
Total Parking Spaces 6
Garage Y
Building
Lot Description Backs to Trees, Cul-de-sac, Front Yard, Landscaping, Premium, Rear Yard, SideYard(s)
Story 2
Foundation Concrete Perimeter, Block
Sewer Public Sewer
Water Public
Architectural Style Colonial
Level or Stories 2
Additional Building Above Grade, Below Grade
New Construction N
Schools
Elementary Schools Walton Farm
Middle Schools Pennfield
High Schools North Penn
School District North Penn
Others
Pets Allowed Y
Senior Community No
Tax ID 53-00-07338-547
Ownership Fee Simple
SqFt Source Assessor
Security Features Security System
Acceptable Financing Cash, Conventional, VA, FHA
Listing Terms Cash, Conventional, VA, FHA
Financing Cash,Conventional,VA,FHA
Special Listing Condition Standard
Pets Description No Pet Restrictions
Read Less Info
Want to know what your home might be worth? Contact us for a FREE valuation!

Our team is ready to help you sell your home for the highest possible price ASAP

Bought with Michael Stephen Hammond Jr. • Keller Williams Realty Group

"My job is to find and attract mastery-based agents to the office, protect the culture, and make sure everyone is happy! "






