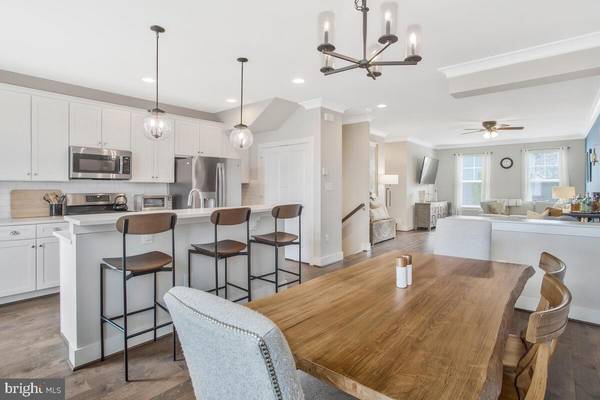$640,000
$649,900
1.5%For more information regarding the value of a property, please contact us for a free consultation.
3 Beds
4 Baths
2,000 SqFt
SOLD DATE : 05/30/2024
Key Details
Sold Price $640,000
Property Type Townhouse
Sub Type Interior Row/Townhouse
Listing Status Sold
Purchase Type For Sale
Square Footage 2,000 sqft
Price per Sqft $320
Subdivision Primrose Hill
MLS Listing ID MDAA2080966
Sold Date 05/30/24
Style Colonial
Bedrooms 3
Full Baths 2
Half Baths 2
HOA Fees $210/mo
HOA Y/N Y
Abv Grd Liv Area 2,000
Originating Board BRIGHT
Year Built 2018
Annual Tax Amount $7,087
Tax Year 2018
Lot Size 1,352 Sqft
Acres 0.03
Property Description
Welcome to your dream home in the heart of Annapolis! Tucked away in an intimate community with only 28 units, this stunning 3-bedroom, 2 full baths, and 2 half baths townhome offers a lifestyle of luxury and convenience. High ceilings, an open floor plan, and an expansive living space provide a modern experience, with the open kitchen accented by stunning white quartz and ample sunlight. Directly off the kitchen, the second-floor decking, comprised of engineered wood, overlooks a park-like setting, providing privacy and seclusion.
This home is situated in a highly sought-after neighborhood, Primrose Hill, and is conveniently tucked away. The community is beautifully maintained and not in the least overcrowded. This particular unit has a deck that faces the walking trail and trees providing a sense of seclusion, yet it is lock and leave. Moments from EASTPORT amenities and some within walking distance, there is a high-end wine boutique, bakery, local restaurants, Downtown Eastport, Historic Downtown, Quiet Waters Park and the Pip Moyer Recreation Center, which offers a gym, fitness classes, and more. Inside, hardwood floors flow throughout, complemented by a freshly painted exterior trim and a front porch portico. The HOA covers all lawn and community maintenance, allowing you to enjoy worry-free access to nearby walking trails and amenities.
The home boasts a tuned-up plumbing system, well-maintained appliances, and custom blinds for every window, all included with the home. The 2 car garage features a full squat rack, perfect for fitness enthusiasts. There are 2 additional parking spaces in the driveway.
Don't miss out on the opportunity to make this exceptional property your own – schedule your showing today and start living the Annapolis lifestyle you've always dreamed of!
Location
State MD
County Anne Arundel
Zoning R2
Rooms
Other Rooms Living Room, Dining Room, Primary Bedroom, Bedroom 2, Bedroom 3, Kitchen, Family Room, Bathroom 2, Primary Bathroom, Half Bath
Interior
Interior Features Built-Ins, Crown Moldings, Family Room Off Kitchen, Floor Plan - Open, Pantry, Primary Bath(s), Stall Shower, Upgraded Countertops, Walk-in Closet(s), Window Treatments, Wood Floors, Attic, Breakfast Area, Bar, Combination Dining/Living, Combination Kitchen/Dining, Dining Area, Kitchen - Eat-In, Kitchen - Gourmet, Kitchen - Island, Kitchen - Table Space, Recessed Lighting, Soaking Tub, Tub Shower, Ceiling Fan(s)
Hot Water Natural Gas
Heating Forced Air
Cooling Central A/C
Flooring Wood, Ceramic Tile
Equipment Built-In Microwave, Dryer - Electric, Oven - Double, Oven/Range - Gas, Refrigerator, Stainless Steel Appliances, Dishwasher, Disposal, Dryer - Front Loading, Dryer
Fireplace N
Window Features Double Hung,Energy Efficient
Appliance Built-In Microwave, Dryer - Electric, Oven - Double, Oven/Range - Gas, Refrigerator, Stainless Steel Appliances, Dishwasher, Disposal, Dryer - Front Loading, Dryer
Heat Source Natural Gas
Laundry Dryer In Unit, Hookup, Upper Floor, Washer In Unit
Exterior
Exterior Feature Balcony
Garage Garage - Rear Entry, Garage Door Opener, Inside Access
Garage Spaces 4.0
Utilities Available Electric Available, Natural Gas Available, Phone Available, Sewer Available, Water Available
Amenities Available Common Grounds, Jog/Walk Path
Waterfront N
Water Access N
View Trees/Woods, Street
Accessibility Level Entry - Main
Porch Balcony
Road Frontage City/County
Parking Type Attached Garage, Off Street
Attached Garage 2
Total Parking Spaces 4
Garage Y
Building
Lot Description Backs to Trees, Cleared, Front Yard, Landscaping, No Thru Street, Private
Story 3
Foundation Slab
Sewer Public Sewer
Water Public
Architectural Style Colonial
Level or Stories 3
Additional Building Above Grade, Below Grade
Structure Type 9'+ Ceilings,Dry Wall,High,Vaulted Ceilings
New Construction N
Schools
Elementary Schools Tyler Heights
Middle Schools Annapolis
High Schools Annapolis
School District Anne Arundel County Public Schools
Others
Pets Allowed Y
HOA Fee Include Common Area Maintenance,Lawn Maintenance,Snow Removal,Trash,Lawn Care Front
Senior Community No
Tax ID 020669690246696
Ownership Fee Simple
SqFt Source Assessor
Acceptable Financing Cash, Conventional, FHA, VA
Horse Property N
Listing Terms Cash, Conventional, FHA, VA
Financing Cash,Conventional,FHA,VA
Special Listing Condition Standard
Pets Description No Pet Restrictions
Read Less Info
Want to know what your home might be worth? Contact us for a FREE valuation!

Our team is ready to help you sell your home for the highest possible price ASAP

Bought with Elizabeth C Dooner • Coldwell Banker Realty

"My job is to find and attract mastery-based agents to the office, protect the culture, and make sure everyone is happy! "






