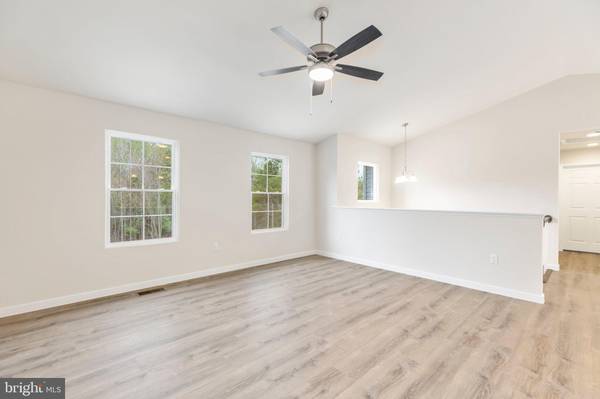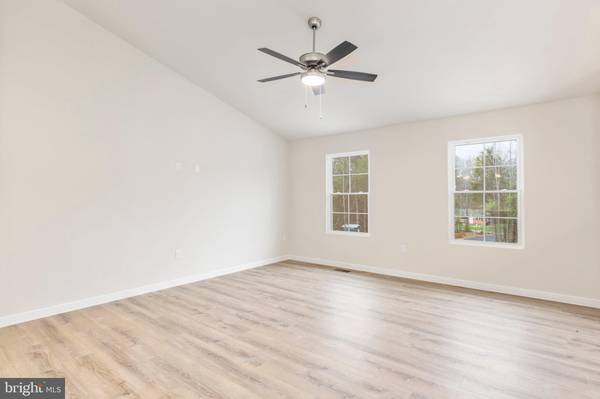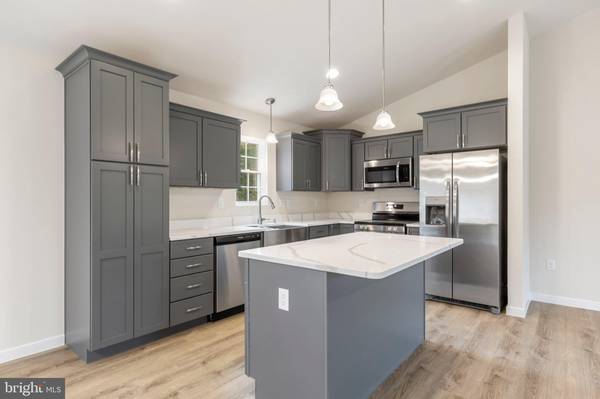$399,900
$399,900
For more information regarding the value of a property, please contact us for a free consultation.
3 Beds
2 Baths
2,160 SqFt
SOLD DATE : 05/30/2024
Key Details
Sold Price $399,900
Property Type Single Family Home
Sub Type Detached
Listing Status Sold
Purchase Type For Sale
Square Footage 2,160 sqft
Price per Sqft $185
Subdivision None Available
MLS Listing ID VACV2005712
Sold Date 05/30/24
Style Split Level,Split Foyer
Bedrooms 3
Full Baths 2
HOA Y/N N
Abv Grd Liv Area 1,131
Originating Board BRIGHT
Year Built 2024
Annual Tax Amount $348
Tax Year 2023
Lot Size 2.150 Acres
Acres 2.15
Property Description
Welcome home! Discover the allure of brand new construction, priced affordably under $400,000. This move-in-ready home welcomes you with sleek LVP flooring throughout the upper level, ensuring both style and durability. The upgraded kitchen is a focal point, featuring modern gray cabinetry, a spacious island, quartz countertops, stainless steel appliances, and great space for entertaining and cooking. Adjacent, the dining area and family room offer a cozy retreat, elevated by vaulted ceilings for added spaciousness. The dining area also opens up to the large deck that overlooks your private backyard. Upstairs, two generous bedrooms and a full bath adorned with quartz and beautiful tile work in the shower await. Downstairs, enjoy the expansive recreation room, perfect for relaxation or entertainment. The primary suite is a great size and boasts a spa-like bath and large walk-in closet. The well-designed floor plan harmonizes with the sprawling two-acre lot and convenient location. Outside, enjoy the privacy of the yard, ideal for outdoor activities and gatherings. The paved driveway not only offers easy access but also includes a convenient turnaround spot. Experience the benefits of new construction – from the peace of mind knowing everything is brand new to the latest in energy-efficient features and modern design. Don't miss your chance to own a brand new home at this great price!
Location
State VA
County Caroline
Zoning RP
Rooms
Basement Fully Finished, Sump Pump, Walkout Level
Interior
Interior Features Ceiling Fan(s), Family Room Off Kitchen, Kitchen - Island, Upgraded Countertops, Walk-in Closet(s), Breakfast Area, Kitchen - Table Space, Primary Bath(s)
Hot Water Electric
Heating Central
Cooling Central A/C, Ceiling Fan(s)
Flooring Carpet, Luxury Vinyl Plank
Equipment Built-In Microwave, Dishwasher, Disposal, Dryer, Icemaker, Refrigerator, Stove, Washer
Fireplace N
Appliance Built-In Microwave, Dishwasher, Disposal, Dryer, Icemaker, Refrigerator, Stove, Washer
Heat Source Electric
Exterior
Waterfront N
Water Access N
View Garden/Lawn
Roof Type Asphalt,Shingle
Street Surface Black Top
Accessibility None
Parking Type Driveway
Garage N
Building
Story 2
Foundation Concrete Perimeter
Sewer Septic = # of BR
Water None
Architectural Style Split Level, Split Foyer
Level or Stories 2
Additional Building Above Grade, Below Grade
Structure Type Dry Wall
New Construction Y
Schools
Elementary Schools Call School Board
Middle Schools Call School Board
High Schools Call School Board
School District Caroline County Public Schools
Others
Senior Community No
Tax ID 49-3-C1
Ownership Fee Simple
SqFt Source Assessor
Special Listing Condition Standard
Read Less Info
Want to know what your home might be worth? Contact us for a FREE valuation!

Our team is ready to help you sell your home for the highest possible price ASAP

Bought with Annette Roberts • RE/MAX Cornerstone Realty

"My job is to find and attract mastery-based agents to the office, protect the culture, and make sure everyone is happy! "






