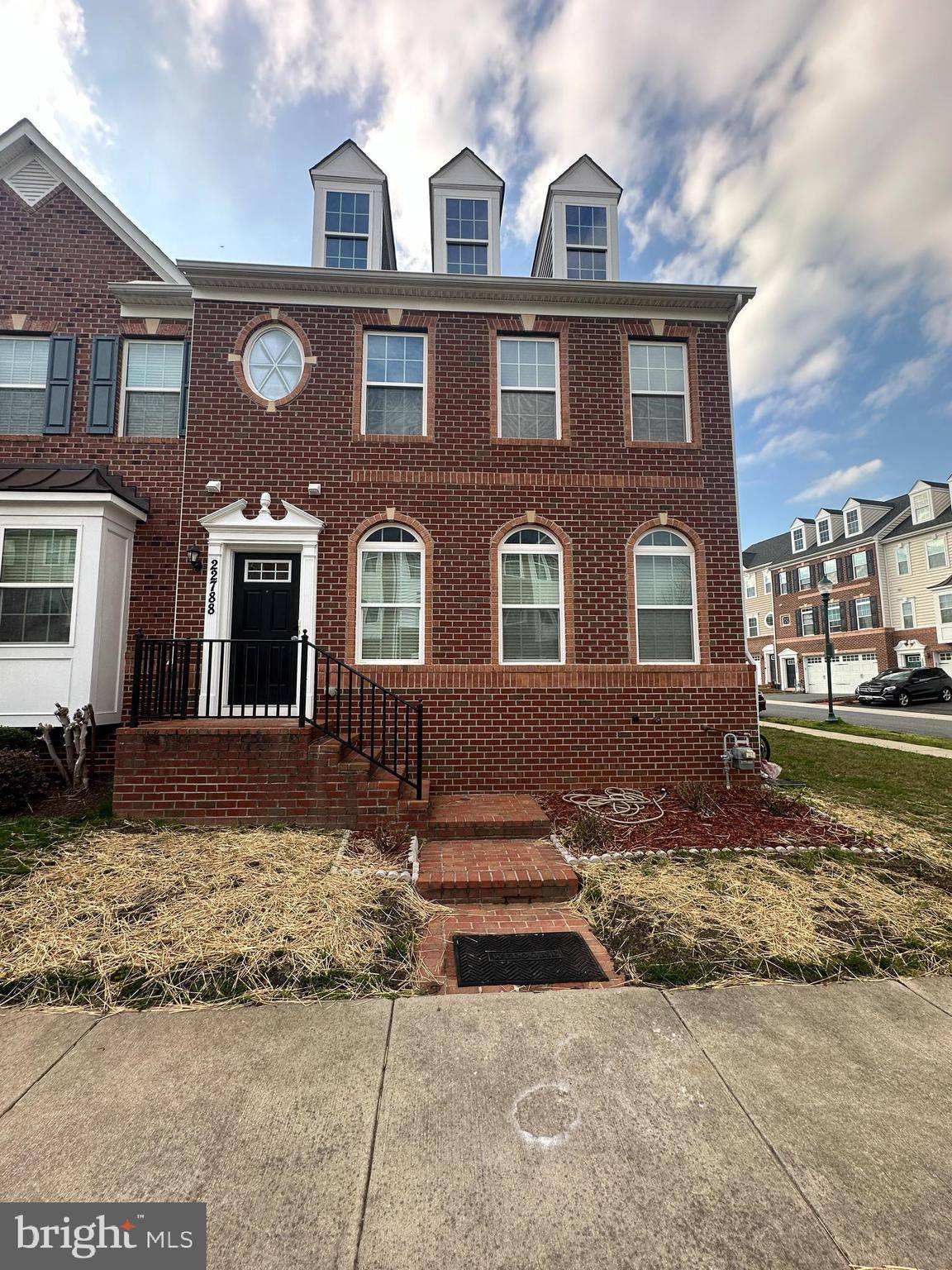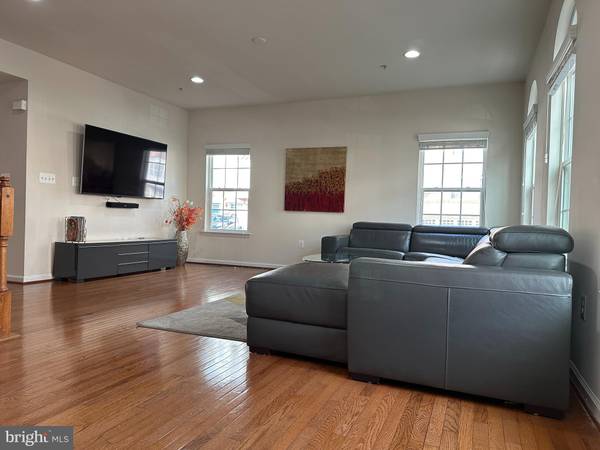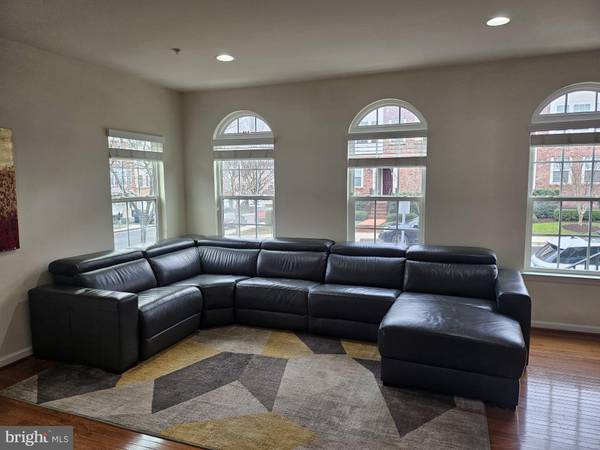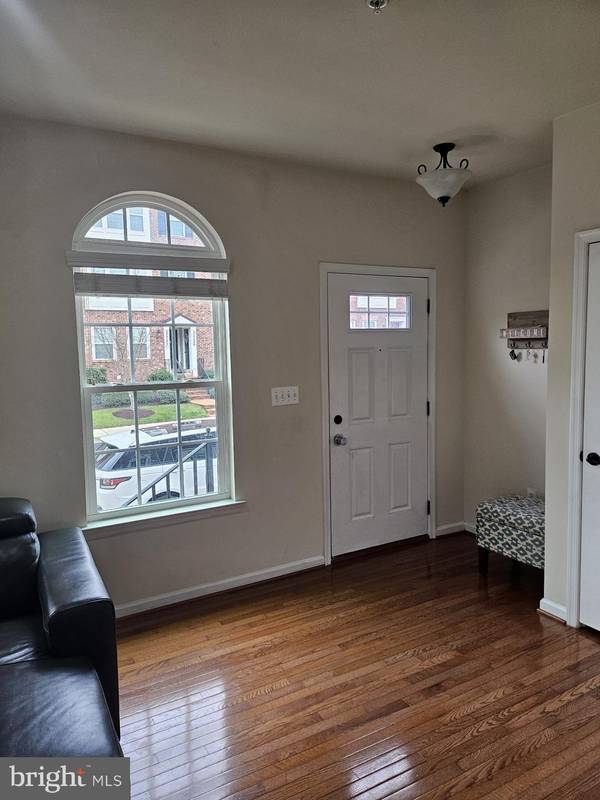$685,000
$679,000
0.9%For more information regarding the value of a property, please contact us for a free consultation.
4 Beds
4 Baths
3,290 SqFt
SOLD DATE : 05/31/2024
Key Details
Sold Price $685,000
Property Type Townhouse
Sub Type End of Row/Townhouse
Listing Status Sold
Purchase Type For Sale
Square Footage 3,290 sqft
Price per Sqft $208
Subdivision Clarksburg Village
MLS Listing ID MDMC2125338
Sold Date 05/31/24
Style Colonial
Bedrooms 4
Full Baths 3
Half Baths 1
HOA Fees $91/mo
HOA Y/N Y
Abv Grd Liv Area 2,350
Originating Board BRIGHT
Year Built 2012
Annual Tax Amount $6,986
Tax Year 2023
Lot Size 2,904 Sqft
Acres 0.07
Property Description
Gorgeous, Newly painted, New Carpet, Well maintained, Large, rare and spacious Lafyette floor plan, 3 bed, 3.5 bath Brick front End Unit TH in Montgomery Co school district. Home offers 2350 sft above ground finished and 940 Sft finished below ground. Total finished 3290 sft. Basement has a finished room, which can be used as guest room/office with full bath, fire place, wet bar and refrigerator. Property comes with pool table, projector and screen which provides much needed entertainment.
Hardwood floors, Gourmet Kitchen with granite counter tops and stainless steel appliances. GE Microwave, GE Profile Oven, Dishwasher, Stove and Range hood replaced in last few years. Main level has access to private out door space between the 2 car garage and home. Master suite with huge bathroom, walk-in- closet both his and hers. Fire place in the lower level family area. Extra room in basement with storage space. Home close to public (Ride-on bus) transport, Germantown MARK station, walkable distance to shopping, Gas station, Vet, Restaurants, Dunkin Donuts, Giant, Harris Teeter, Dominos Pizza, Subway and many more.
Location
State MD
County Montgomery
Zoning R200
Rooms
Basement Fully Finished, Connecting Stairway, Daylight, Full, Front Entrance
Interior
Interior Features Combination Kitchen/Dining, Combination Kitchen/Living, Family Room Off Kitchen, Ceiling Fan(s), Floor Plan - Open, Kitchen - Eat-In, Kitchen - Island, Attic, Breakfast Area, Wood Floors, Dining Area, Bar, Window Treatments, Walk-in Closet(s)
Hot Water Electric
Heating Forced Air
Cooling Ceiling Fan(s), Central A/C
Fireplaces Number 1
Fireplaces Type Fireplace - Glass Doors
Equipment Built-In Microwave, Built-In Range, Dishwasher, Disposal, Microwave, Refrigerator, Stainless Steel Appliances, Washer, Dryer, Water Heater, Icemaker, Stove
Fireplace Y
Appliance Built-In Microwave, Built-In Range, Dishwasher, Disposal, Microwave, Refrigerator, Stainless Steel Appliances, Washer, Dryer, Water Heater, Icemaker, Stove
Heat Source Natural Gas
Laundry Upper Floor
Exterior
Garage Spaces 2.0
Carport Spaces 2
Amenities Available Pool - Outdoor, Party Room, Tot Lots/Playground, Swimming Pool, Common Grounds, Community Center
Waterfront N
Water Access N
Roof Type Architectural Shingle
Accessibility Other
Parking Type Detached Carport
Total Parking Spaces 2
Garage N
Building
Story 2
Foundation Concrete Perimeter
Sewer Public Septic, Public Sewer
Water Public
Architectural Style Colonial
Level or Stories 2
Additional Building Above Grade, Below Grade
New Construction N
Schools
Elementary Schools Snowden Farm
Middle Schools Hallie Wells Middle
High Schools Clarksburg
School District Montgomery County Public Schools
Others
HOA Fee Include Management,Pool(s),Reserve Funds,Snow Removal,Trash
Senior Community No
Tax ID 160203694216
Ownership Fee Simple
SqFt Source Assessor
Special Listing Condition Standard
Read Less Info
Want to know what your home might be worth? Contact us for a FREE valuation!

Our team is ready to help you sell your home for the highest possible price ASAP

Bought with Vera M Rizk • Weichert, REALTORS

"My job is to find and attract mastery-based agents to the office, protect the culture, and make sure everyone is happy! "






