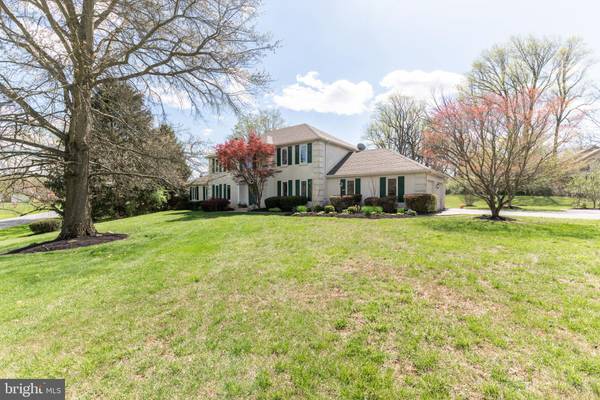$635,000
$625,000
1.6%For more information regarding the value of a property, please contact us for a free consultation.
4 Beds
4 Baths
4,564 SqFt
SOLD DATE : 05/29/2024
Key Details
Sold Price $635,000
Property Type Single Family Home
Sub Type Detached
Listing Status Sold
Purchase Type For Sale
Square Footage 4,564 sqft
Price per Sqft $139
Subdivision Yeatmans Mill
MLS Listing ID PACT2063780
Sold Date 05/29/24
Style Colonial
Bedrooms 4
Full Baths 3
Half Baths 1
HOA Y/N N
Abv Grd Liv Area 3,564
Originating Board BRIGHT
Year Built 1987
Annual Tax Amount $8,389
Tax Year 2023
Lot Size 1.100 Acres
Acres 1.1
Lot Dimensions 0.00 x 0.00
Property Description
Nestled in the picturesque Yeatmans Mill neighborhood in New Garden Township, this stunning home sits on a beautiful 1.1 acre lot with an attached 2-car garage. Step inside and feel immediately at home as you enter through the front double doors into the bright, open foyer. The main level features an abundance of natural light, showcased by the many windows and beautiful hardwood flooring. The spacious eat-in kitchen is a chef's dream, offering ample cabinetry, stainless steel appliances, black granite countertops, and easy access to the expansive rear deck, perfect for summer gatherings. The main level also features a floor-to-ceiling brick fireplace in the living room, a formal dining room, a great bonus room currently used as a home office, and a bright living/sitting room. Behind the kitchen is a mudroom with laundry and access to the large 2-car garage. Tour the second floor by taking the turned staircase in the foyer to discover three nice-sized bedrooms and a full hall bathroom. The primary bedroom suite is complete with a large full bath complete with a soak-in tub, standing shower and walk-in closet. To complete the interior tour, make your way to the finished basement, which offers additional living space with multiple possibilities, including an in-law suite, theater, or game room, and more. It includes an area to use as a playroom/office, large sitting room, a full bathroom and bedroom, complete with an egress window. Updates to the home include a new heating and central air system, as well as a new water heater, both installed in 2022. While the home primarily uses electric heat, there's also propane available for the gas stove. Located in close proximity to the beautiful White Clay Creek State Park hiking trails, this home offers the perfect blend of natural beauty and suburban living. Additionally, the name "Delpa Drive" originates from the unique fact that the street is actually split between Delaware and Pennsylvania, making it an ideal choice for those seeking to live in Pennsylvania while remaining close to Delaware. Don't miss your opportunity to make this house your home sweet home!
Location
State PA
County Chester
Area New Garden Twp (10360)
Zoning R
Rooms
Other Rooms Living Room, Dining Room, Primary Bedroom, Bedroom 2, Bedroom 3, Bedroom 4, Kitchen, Family Room
Basement Full, Fully Finished
Interior
Hot Water Electric
Heating Heat Pump(s)
Cooling Central A/C
Fireplaces Number 1
Fireplace Y
Heat Source Electric
Exterior
Exterior Feature Deck(s)
Garage Garage - Side Entry
Garage Spaces 6.0
Waterfront N
Water Access N
Roof Type Pitched,Shingle
Accessibility None
Porch Deck(s)
Parking Type Attached Garage, Driveway
Attached Garage 2
Total Parking Spaces 6
Garage Y
Building
Story 2
Foundation Permanent
Sewer On Site Septic
Water Well
Architectural Style Colonial
Level or Stories 2
Additional Building Above Grade, Below Grade
New Construction N
Schools
Elementary Schools New Garden
Middle Schools Kennett
High Schools Kennett
School District Kennett Consolidated
Others
Senior Community No
Tax ID 60-08 -0002.01A0
Ownership Fee Simple
SqFt Source Assessor
Acceptable Financing Cash, Conventional, FHA, VA
Listing Terms Cash, Conventional, FHA, VA
Financing Cash,Conventional,FHA,VA
Special Listing Condition Standard
Read Less Info
Want to know what your home might be worth? Contact us for a FREE valuation!

Our team is ready to help you sell your home for the highest possible price ASAP

Bought with Matt Kapusta • EXP Realty, LLC

"My job is to find and attract mastery-based agents to the office, protect the culture, and make sure everyone is happy! "






