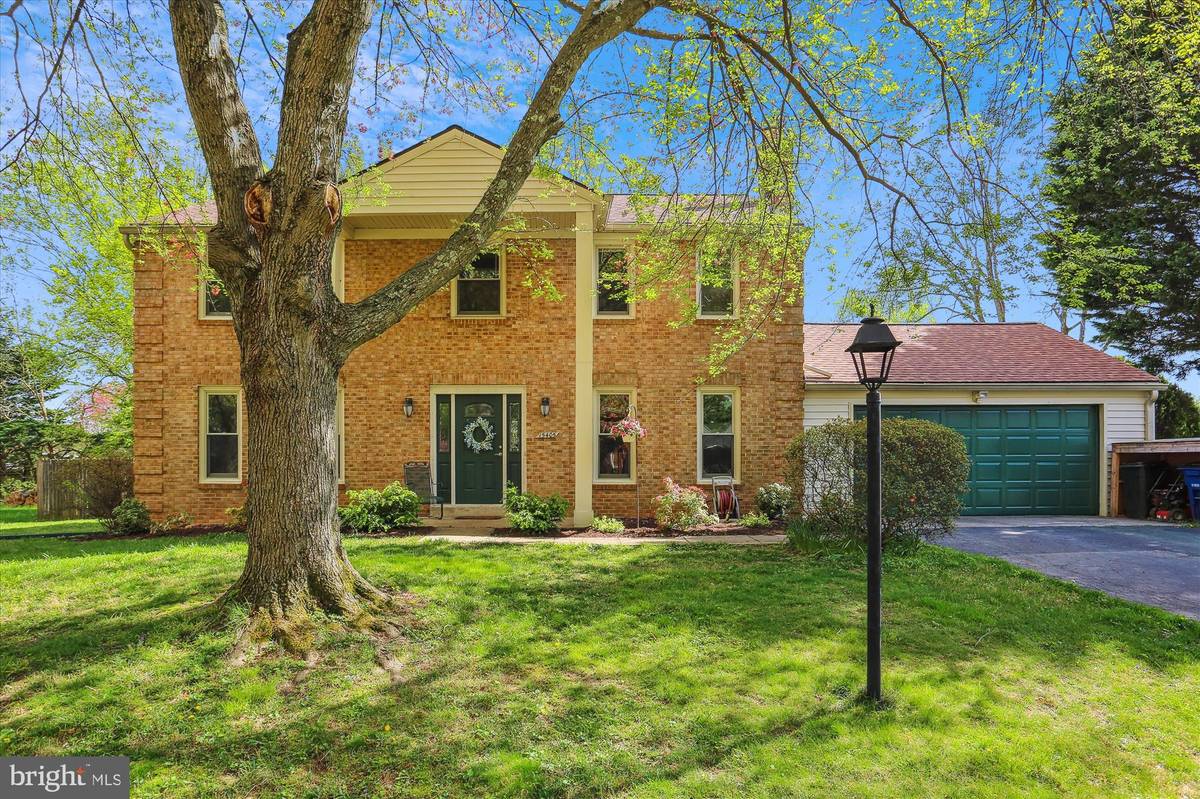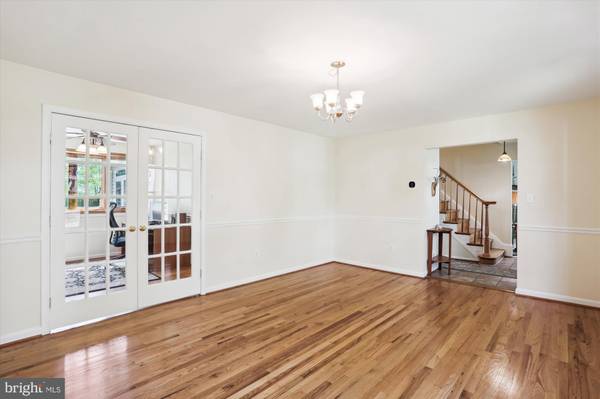$677,000
$675,000
0.3%For more information regarding the value of a property, please contact us for a free consultation.
4 Beds
3 Baths
2,596 SqFt
SOLD DATE : 06/03/2024
Key Details
Sold Price $677,000
Property Type Single Family Home
Sub Type Detached
Listing Status Sold
Purchase Type For Sale
Square Footage 2,596 sqft
Price per Sqft $260
Subdivision Good Hope Estates
MLS Listing ID MDMC2127852
Sold Date 06/03/24
Style Colonial
Bedrooms 4
Full Baths 3
HOA Y/N N
Abv Grd Liv Area 2,096
Originating Board BRIGHT
Year Built 1970
Annual Tax Amount $5,873
Tax Year 2023
Lot Size 0.281 Acres
Acres 0.28
Property Description
Bright & Sunny. Beautiful Hardwoods. Presenting 15405 Tindlay Street, located on a quiet cul de sac and offering many great updates.
New Architectural Roof/Shingles 2024.
This colonial offers unique added value features such as an architecturally designed sunroom addition off the kitchen with cathedral ceilings, Simonton windows and Andersen sliding doors. Entertainers delight in the fenced rear yard with an in-ground pool and large brick patio. Main level full bathroom was added off the sunroom and laundry room. The updated kitchen opens to the sunroom addition and offers plenty of storage.
The upper level has 4 spacious bedrooms, large closets with closet organizers, updated bathrooms, freshly painted and newly refinished hardwood floors.
The lower-level basement offers plenty of space for an extra family room and separate game room.
Located close to the community pond, Maydale Nature Center, walking trails, and sidewalks to community school. Convenient to shopping, restaurants, the ICC, 95 and 29.
Professional photos and floorplan will be submitted on 4/19
Location
State MD
County Montgomery
Zoning RE1
Rooms
Other Rooms Living Room, Dining Room, Kitchen, Family Room, Sun/Florida Room
Basement Fully Finished, Heated, Full
Interior
Interior Features Breakfast Area, Carpet, Ceiling Fan(s), Crown Moldings, Family Room Off Kitchen, Floor Plan - Traditional, Formal/Separate Dining Room, Kitchen - Eat-In, Kitchen - Gourmet, Recessed Lighting, Wainscotting, Wood Floors
Hot Water Natural Gas
Heating Forced Air
Cooling Central A/C, Ceiling Fan(s)
Flooring Carpet, Solid Hardwood, Ceramic Tile
Fireplaces Number 1
Equipment Built-In Microwave, Dishwasher, Disposal, Dryer, Refrigerator, Washer, Cooktop, Oven/Range - Gas
Fireplace Y
Window Features ENERGY STAR Qualified,Energy Efficient
Appliance Built-In Microwave, Dishwasher, Disposal, Dryer, Refrigerator, Washer, Cooktop, Oven/Range - Gas
Heat Source Natural Gas
Laundry Main Floor
Exterior
Exterior Feature Patio(s)
Parking Features Additional Storage Area, Garage - Front Entry
Garage Spaces 6.0
Fence Rear
Pool Fenced, In Ground
Water Access N
Roof Type Architectural Shingle
Accessibility None
Porch Patio(s)
Attached Garage 2
Total Parking Spaces 6
Garage Y
Building
Lot Description Cul-de-sac, Level
Story 3
Foundation Concrete Perimeter
Sewer Public Sewer
Water Public
Architectural Style Colonial
Level or Stories 3
Additional Building Above Grade, Below Grade
New Construction N
Schools
Elementary Schools Cloverly
Middle Schools Briggs Chaney
High Schools Northeast Area
School District Montgomery County Public Schools
Others
Senior Community No
Tax ID 160500378114
Ownership Fee Simple
SqFt Source Assessor
Acceptable Financing Cash, Conventional, FHA
Horse Property N
Listing Terms Cash, Conventional, FHA
Financing Cash,Conventional,FHA
Special Listing Condition Standard
Read Less Info
Want to know what your home might be worth? Contact us for a FREE valuation!

Our team is ready to help you sell your home for the highest possible price ASAP

Bought with Andrew C Truesdale • Homestar Realty, Inc.
"My job is to find and attract mastery-based agents to the office, protect the culture, and make sure everyone is happy! "






