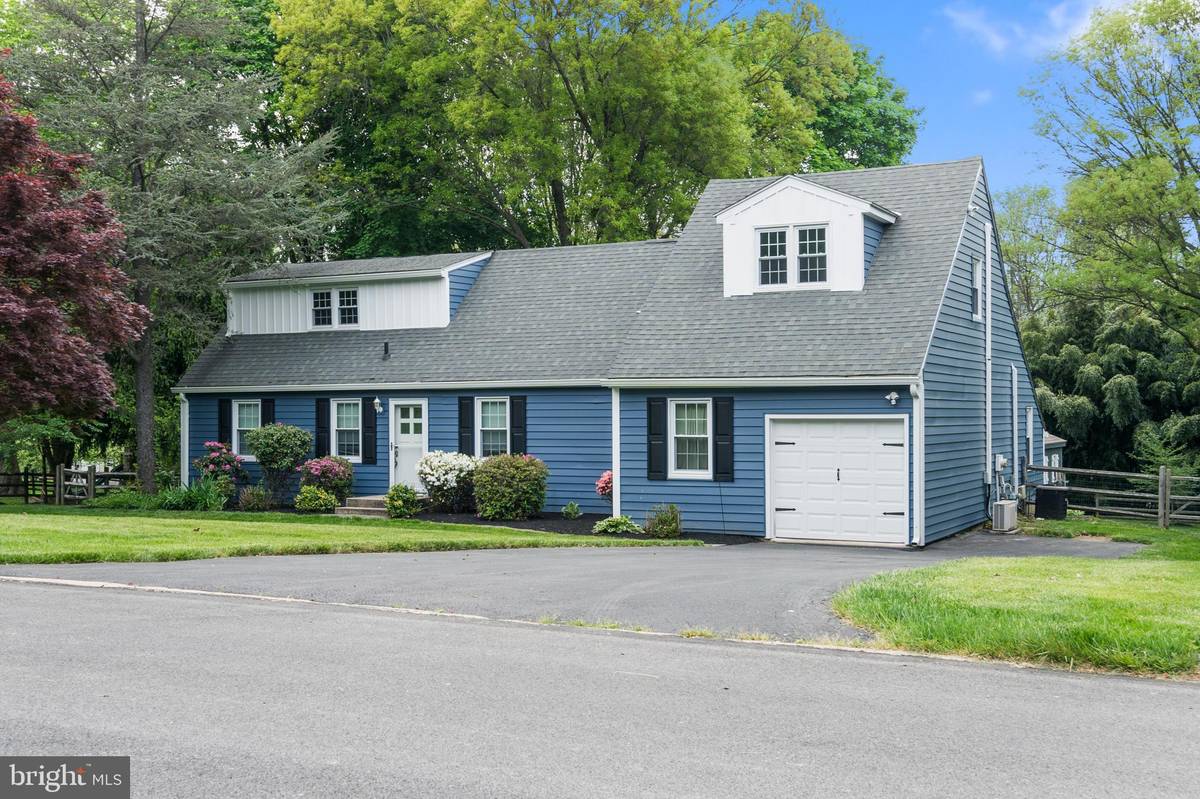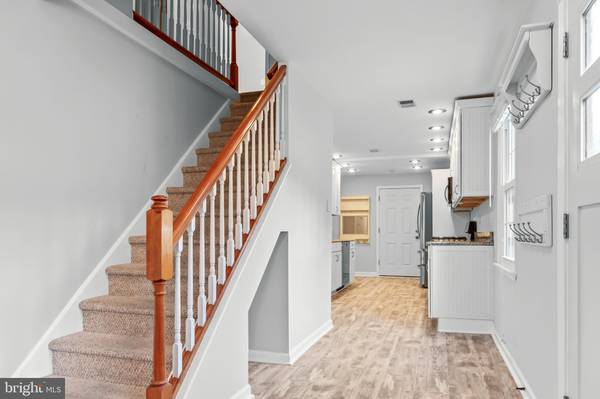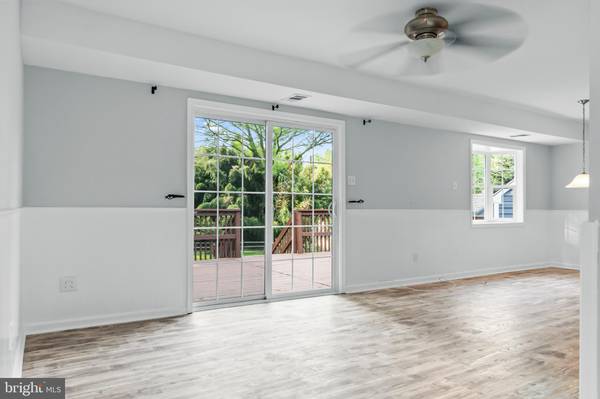$550,000
$549,000
0.2%For more information regarding the value of a property, please contact us for a free consultation.
3 Beds
2 Baths
1,720 SqFt
SOLD DATE : 06/04/2024
Key Details
Sold Price $550,000
Property Type Single Family Home
Sub Type Detached
Listing Status Sold
Purchase Type For Sale
Square Footage 1,720 sqft
Price per Sqft $319
Subdivision Whiteland Glen
MLS Listing ID PACT2064864
Sold Date 06/04/24
Style Cape Cod
Bedrooms 3
Full Baths 2
HOA Y/N N
Abv Grd Liv Area 1,720
Originating Board BRIGHT
Year Built 1979
Annual Tax Amount $4,069
Tax Year 2023
Lot Size 0.585 Acres
Acres 0.59
Lot Dimensions 0.00 x 0.00
Property Description
Situated within the sought-after West Chester School District, this delightful Cape Cod home is well-appointed with a variety of upgrades, making it ready for immediate occupancy. As you enter the home, you are welcomed into the foyer that opens into a spacious living area, seamlessly extending to an expansive two-tiered wood deck, an ideal setting for relaxation or entertaining in the vast, flat backyard. The backyard itself is a standout feature, offering ample space for gardening, leisure, and outdoor activities, all while maintaining privacy. The dining area is brightened by a charming bay window that invites abundant natural light. The heart of this home is its modernized kitchen, outfitted with high-end stainless steel appliances, granite countertops, and contemporary recessed lighting.
The home's layout includes three bedrooms, complemented by carpeting throughout. If first floor living is what you are looking for, this home features a sizable bedroom with double closets and easy access to a beautifully updated full hall bathroom. An additional room provides versatility, perfect as an office, family room, or extra bedroom. The main floor also hosts a refreshing and convenient laundry/ utility room, a utility sink, and updated tile flooring. Venture upstairs to the owners suite, which serves as a serene sanctuary with a cathedral ceiling, dual large closets, and a private bathroom featuring a stall shower and extensive storage. A third spacious bedroom with ample closet space completes the upper level. Additional amenities include an oversized one-car garage with built-in storage, an extra-wide driveway, and two large sheds for additional storage solutions. Its prime location offers convenient access to major transportation routes including Rt 202, the Turnpike, Rt 30, and the Exton train station, simplifying commutes. This home is more than just updated—it's been thoughtfully enhanced for contemporary living, and key updates include newer siding, innovative mini-split systems in each upstairs bedroom for personalized climate control, and a freshly painted interior. Do not miss your opportunity to make this home yours! Some photos are virtually staged.
Location
State PA
County Chester
Area West Whiteland Twp (10341)
Zoning R3
Rooms
Other Rooms Living Room, Dining Room, Primary Bedroom, Bedroom 2, Bedroom 3, Kitchen, Family Room, Bedroom 1, Attic
Main Level Bedrooms 1
Interior
Interior Features Primary Bath(s), Butlers Pantry, Skylight(s), Ceiling Fan(s), Stall Shower
Hot Water Natural Gas
Heating Forced Air
Cooling Central A/C
Flooring Fully Carpeted, Vinyl, Tile/Brick, Luxury Vinyl Plank
Equipment Dishwasher, Disposal
Fireplace N
Window Features Bay/Bow
Appliance Dishwasher, Disposal
Heat Source Natural Gas
Laundry Main Floor
Exterior
Exterior Feature Deck(s)
Parking Features Garage Door Opener
Garage Spaces 5.0
Water Access N
View Garden/Lawn
Roof Type Shingle
Accessibility None
Porch Deck(s)
Attached Garage 1
Total Parking Spaces 5
Garage Y
Building
Lot Description Level, Front Yard, Rear Yard, SideYard(s)
Story 2
Foundation Crawl Space, Slab
Sewer Public Sewer
Water Public
Architectural Style Cape Cod
Level or Stories 2
Additional Building Above Grade, Below Grade
Structure Type Cathedral Ceilings
New Construction N
Schools
High Schools West Chester East
School District West Chester Area
Others
Senior Community No
Tax ID 41-05H-0005
Ownership Fee Simple
SqFt Source Assessor
Acceptable Financing Conventional, VA, Cash, FHA, Negotiable
Horse Property N
Listing Terms Conventional, VA, Cash, FHA, Negotiable
Financing Conventional,VA,Cash,FHA,Negotiable
Special Listing Condition Standard
Read Less Info
Want to know what your home might be worth? Contact us for a FREE valuation!

Our team is ready to help you sell your home for the highest possible price ASAP

Bought with Richard DiPrimio • Keller Williams Real Estate - West Chester
"My job is to find and attract mastery-based agents to the office, protect the culture, and make sure everyone is happy! "






