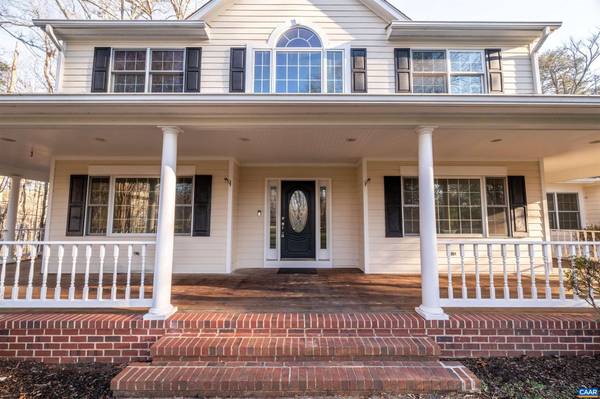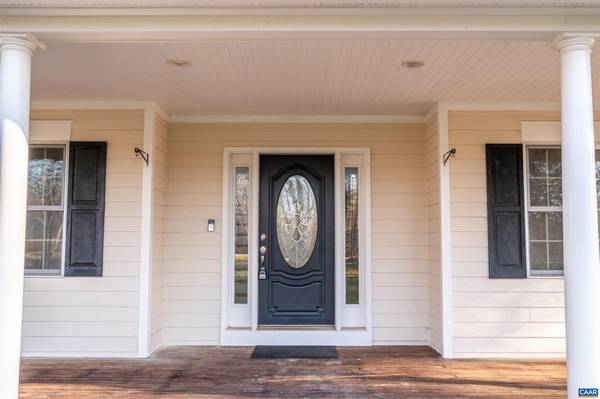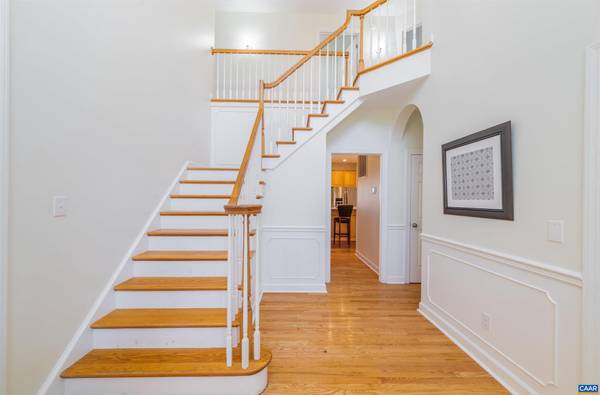$758,000
$795,000
4.7%For more information regarding the value of a property, please contact us for a free consultation.
4 Beds
5 Baths
4,636 SqFt
SOLD DATE : 06/05/2024
Key Details
Sold Price $758,000
Property Type Single Family Home
Sub Type Detached
Listing Status Sold
Purchase Type For Sale
Square Footage 4,636 sqft
Price per Sqft $163
Subdivision Loftlands Glen
MLS Listing ID 649722
Sold Date 06/05/24
Style Colonial
Bedrooms 4
Full Baths 5
Condo Fees $100
HOA Fees $125/ann
HOA Y/N Y
Abv Grd Liv Area 3,436
Originating Board CAAR
Year Built 1996
Annual Tax Amount $6,633
Tax Year 2024
Lot Size 2.240 Acres
Acres 2.24
Property Description
NEW PRICE! $55k reduction! Welcome to this inviting and spacious house ideally set back on a handsome two acre level property in the coveted Earlysville neighborhood of Loftlands Glen. Located on a quiet private road near the cul-de-sac, this custom-built 1996 house has been lovingly cared for by the current owners since 2006. With over 4,000 finished sq ft, this gem has room for everyone! Among the notable features of this 4BR 5BA residence are formal living and dining spaces, large updated kitchen open to screened porch and the great room with gas fireplace, a first floor bedroom/office with attached full bath, two-car garage with private office space/bonus room above, and a large walk-out basement with an abundance of finished living space, full bath and lots of storage. Among the most recent updates: exterior painted summer 2023, hardwood floors refinished and rooms freshly painted in late 2023/2024, renovated primary bath, new carpet, updated kitchen appliances and countertops, new hardware and light fixtures. Level private backyard with right combination of open space and trees. The neighborhood lake maintained by the HOA offers boating and fishing. Scenic walking trail winds around perimeter of neighborhood.,Granite Counter,Maple Cabinets,Fireplace in Great Room
Location
State VA
County Albemarle
Zoning R-1
Rooms
Other Rooms Living Room, Dining Room, Kitchen, Foyer, Study, Exercise Room, Great Room, Laundry, Recreation Room, Full Bath, Additional Bedroom
Basement Full, Heated, Interior Access, Outside Entrance, Partially Finished, Walkout Level, Windows
Main Level Bedrooms 1
Interior
Interior Features Central Vacuum, Central Vacuum, Walk-in Closet(s), Kitchen - Eat-In, Kitchen - Island, Pantry, Recessed Lighting
Heating Heat Pump(s)
Cooling Central A/C, Heat Pump(s)
Flooring Carpet, Ceramic Tile, Hardwood, Other
Fireplaces Type Gas/Propane
Equipment Dryer, Washer/Dryer Hookups Only, Washer, Dishwasher, Disposal, Microwave, Refrigerator, Oven - Wall, Cooktop
Fireplace N
Window Features Double Hung
Appliance Dryer, Washer/Dryer Hookups Only, Washer, Dishwasher, Disposal, Microwave, Refrigerator, Oven - Wall, Cooktop
Heat Source Propane - Owned, Wood
Exterior
Garage Garage - Side Entry
Amenities Available Lake
View Garden/Lawn
Roof Type Architectural Shingle
Accessibility None
Parking Type Attached Garage
Garage Y
Building
Lot Description Landscaping, Sloping, Partly Wooded
Story 2
Foundation Block, Slab
Sewer Septic Exists
Water Well
Architectural Style Colonial
Level or Stories 2
Additional Building Above Grade, Below Grade
Structure Type 9'+ Ceilings,Vaulted Ceilings,Cathedral Ceilings
New Construction N
Schools
Elementary Schools Broadus Wood
High Schools Albemarle
School District Albemarle County Public Schools
Others
HOA Fee Include Common Area Maintenance,Insurance,Road Maintenance,Snow Removal,Trash
Senior Community No
Ownership Other
Security Features Security System
Special Listing Condition Standard
Read Less Info
Want to know what your home might be worth? Contact us for a FREE valuation!

Our team is ready to help you sell your home for the highest possible price ASAP

Bought with JEFF MATTIE • CORE REAL ESTATE PARTNERS LLC

"My job is to find and attract mastery-based agents to the office, protect the culture, and make sure everyone is happy! "






