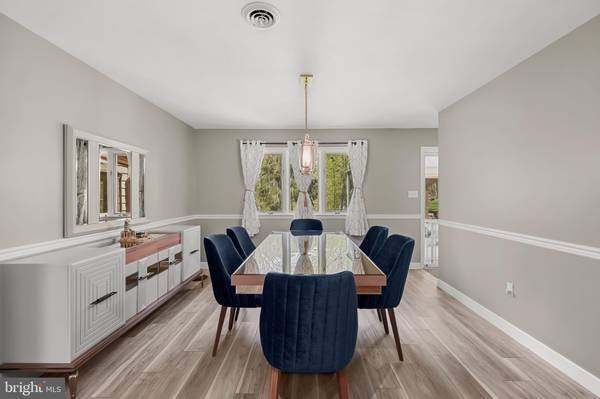$460,000
$474,900
3.1%For more information regarding the value of a property, please contact us for a free consultation.
3 Beds
3 Baths
2,604 SqFt
SOLD DATE : 06/06/2024
Key Details
Sold Price $460,000
Property Type Single Family Home
Sub Type Detached
Listing Status Sold
Purchase Type For Sale
Square Footage 2,604 sqft
Price per Sqft $176
Subdivision Manchester Election District
MLS Listing ID MDCR2019362
Sold Date 06/06/24
Style Ranch/Rambler
Bedrooms 3
Full Baths 2
Half Baths 1
HOA Y/N N
Abv Grd Liv Area 1,484
Originating Board BRIGHT
Year Built 1977
Annual Tax Amount $4,125
Tax Year 2023
Lot Size 1.459 Acres
Acres 1.46
Property Description
Welcome to 4958 Wentz Road, an updated rancher set on a sprawling 1.46-acre lot, offering serene views and the privacy of a tree-lined backdrop. This meticulously maintained home combines modern amenities with comfortable living spaces, creating an inviting retreat you'll love to call home. Step into the updated eat-in kitchen, where you'll find Quartz countertops, decorative backsplash, sleek stainless steel appliances, and a convenient planning station. The luxury vinyl plank flooring complements the stylish design and is both durable and easy to maintain. The kitchen opens to a casual dining area, providing a perfect spot for everyday meals while enjoying views of the beautiful backyard. Adjacent to the kitchen, the family room boasts soaring vaulted and beamed ceilings, creating an airy and expansive feel. A cozy fireplace adds warmth, making this room ideal for relaxation. The family room has direct access to the sunroom, a bright and welcoming space with skylights that flood the area with natural light. From the sunroom, step out onto the patio and into the fenced backyard, where you can enjoy outdoor dining, play, or simply unwind in your own private oasis. The primary bedroom is a comfortable retreat with an en-suite full bath, a walk-in closet, and an additional closet, offering ample storage. Two more bedrooms and a second full bath complete the main level, providing flexibility for family, guests, or a home office.
The lower level offers a versatile layout, perfect for entertaining or additional living space. Enjoy a game room with a custom stone wet bar, ideal for hosting friends and family. There's also a separate area that can be used as an office or an extra living room. A convenient powder room and plenty of storage space complete the lower level, ensuring that you have everything you need.
Recent updates include new bathrooms, heat pump, and more!
one photo has been virtually staged
Location
State MD
County Carroll
Zoning RESIDENTIAL
Rooms
Other Rooms Dining Room, Primary Bedroom, Bedroom 2, Bedroom 3, Kitchen, Game Room, Family Room, Foyer, Sun/Florida Room, Storage Room
Basement Connecting Stairway, Fully Finished, Improved, Outside Entrance, Side Entrance, Sump Pump, Walkout Stairs
Main Level Bedrooms 3
Interior
Interior Features Breakfast Area, Carpet, Ceiling Fan(s), Dining Area, Entry Level Bedroom, Kitchen - Eat-In, Kitchen - Table Space, Primary Bath(s), Recessed Lighting, Upgraded Countertops, Walk-in Closet(s), Wet/Dry Bar
Hot Water Electric
Heating Forced Air
Cooling Ceiling Fan(s), Central A/C
Flooring Carpet, Luxury Vinyl Plank
Fireplaces Number 1
Equipment Dishwasher, Dryer, Exhaust Fan, Icemaker, Microwave, Refrigerator, Stainless Steel Appliances, Stove, Washer
Fireplace Y
Window Features Screens,Vinyl Clad
Appliance Dishwasher, Dryer, Exhaust Fan, Icemaker, Microwave, Refrigerator, Stainless Steel Appliances, Stove, Washer
Heat Source Electric
Laundry Lower Floor
Exterior
Exterior Feature Patio(s), Porch(es)
Garage Additional Storage Area, Garage - Rear Entry, Garage - Side Entry, Garage Door Opener
Garage Spaces 2.0
Fence Rear
Waterfront N
Water Access N
View Garden/Lawn
Roof Type Shingle
Accessibility None
Porch Patio(s), Porch(es)
Parking Type On Street, Attached Garage
Attached Garage 2
Total Parking Spaces 2
Garage Y
Building
Lot Description Backs to Trees, Front Yard, Rear Yard, SideYard(s)
Story 2
Foundation Slab
Sewer Septic Exists
Water Well
Architectural Style Ranch/Rambler
Level or Stories 2
Additional Building Above Grade, Below Grade
Structure Type Cathedral Ceilings,Beamed Ceilings,Dry Wall
New Construction N
Schools
Elementary Schools Ebb Valley
Middle Schools North Carroll
High Schools Manchester Valley
School District Carroll County Public Schools
Others
Senior Community No
Tax ID 0706021220
Ownership Fee Simple
SqFt Source Assessor
Security Features Main Entrance Lock,Smoke Detector
Acceptable Financing Conventional, FHA, VA, USDA, Cash, Assumption
Listing Terms Conventional, FHA, VA, USDA, Cash, Assumption
Financing Conventional,FHA,VA,USDA,Cash,Assumption
Special Listing Condition Standard
Read Less Info
Want to know what your home might be worth? Contact us for a FREE valuation!

Our team is ready to help you sell your home for the highest possible price ASAP

Bought with Cynthia E Riley • Berkshire Hathaway HomeServices PenFed Realty

"My job is to find and attract mastery-based agents to the office, protect the culture, and make sure everyone is happy! "






