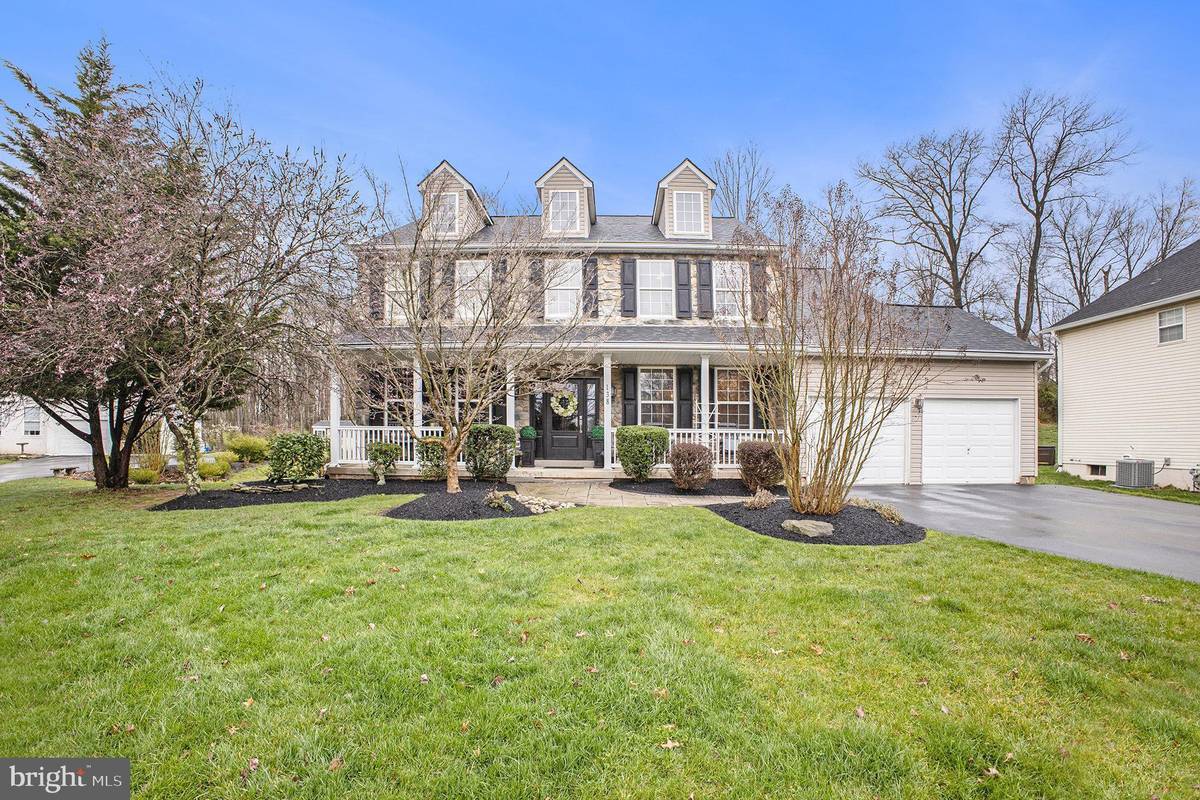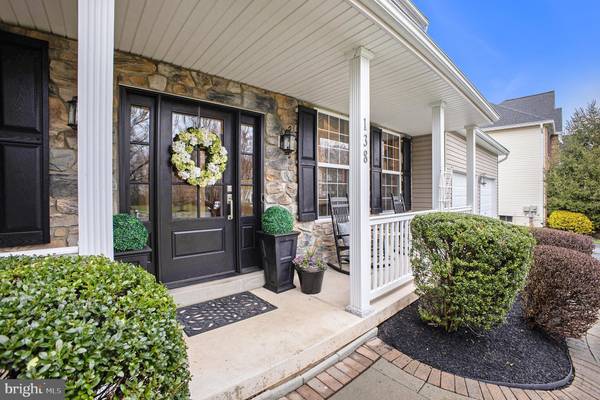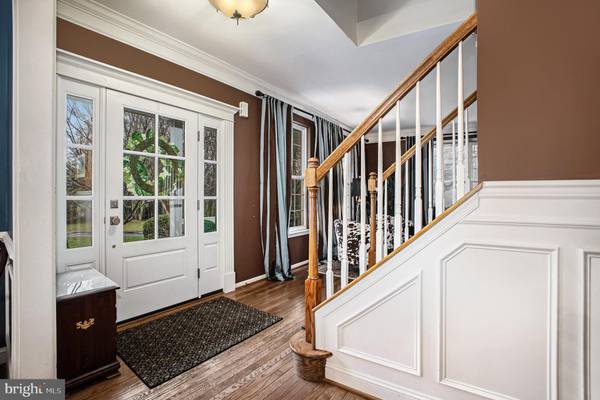$799,000
$799,000
For more information regarding the value of a property, please contact us for a free consultation.
4 Beds
3 Baths
2,768 SqFt
SOLD DATE : 06/06/2024
Key Details
Sold Price $799,000
Property Type Single Family Home
Sub Type Detached
Listing Status Sold
Purchase Type For Sale
Square Footage 2,768 sqft
Price per Sqft $288
Subdivision Redstone Woods
MLS Listing ID PABU2067590
Sold Date 06/06/24
Style Colonial
Bedrooms 4
Full Baths 2
Half Baths 1
HOA Y/N N
Abv Grd Liv Area 2,768
Originating Board BRIGHT
Year Built 2003
Annual Tax Amount $9,126
Tax Year 2022
Lot Size 0.315 Acres
Acres 0.31
Property Description
138 Redstone Drive is an stunning Manor Deluxe Farmhouse model in the Red Stone Woods community of Warrington Township. This well maintained 4 bedroom home features 9 foot ceilings with custom crown molding throughout the first floor, custom built-ins in the dining room and living room, a large kitchen with adjoining breakfast and spacious family room with stone surround wood burning fire place. The powder room and expanded laundry room have new flooring. Upstairs to the owner's suite, complete with walk in closets, sitting area and full bathroom, including a new stall shower and double sink vanity and a soaking tub. There are three additional bedrooms with new neutral carpet and a full hall bathroom which complete the second floor. The spacious finished basement boasts 9 foot ceilings and has a private office and storage room with bilco door access to the exterior. New roof was installed September of 2022. This popular neighborhood in the Central Bucks school district is convenient to shopping, dining and has easy access to major highways.
Location
State PA
County Bucks
Area Warrington Twp (10150)
Zoning PRD
Rooms
Basement Fully Finished, Walkout Stairs
Main Level Bedrooms 4
Interior
Hot Water Natural Gas
Heating Forced Air
Cooling Central A/C
Fireplaces Number 1
Fireplace Y
Heat Source Natural Gas
Laundry Main Floor
Exterior
Garage Garage - Front Entry
Garage Spaces 2.0
Waterfront N
Water Access N
View Trees/Woods
Accessibility None
Parking Type Attached Garage
Attached Garage 2
Total Parking Spaces 2
Garage Y
Building
Story 2
Foundation Concrete Perimeter
Sewer Public Sewer
Water Public
Architectural Style Colonial
Level or Stories 2
Additional Building Above Grade
New Construction N
Schools
Elementary Schools Titus
Middle Schools Tamanend
High Schools Central Bucks High School South
School District Central Bucks
Others
Senior Community No
Tax ID 50-023-221
Ownership Fee Simple
SqFt Source Estimated
Acceptable Financing Cash, Conventional
Listing Terms Cash, Conventional
Financing Cash,Conventional
Special Listing Condition Standard
Read Less Info
Want to know what your home might be worth? Contact us for a FREE valuation!

Our team is ready to help you sell your home for the highest possible price ASAP

Bought with Paul Malitas • Realty Mark Associates

"My job is to find and attract mastery-based agents to the office, protect the culture, and make sure everyone is happy! "






