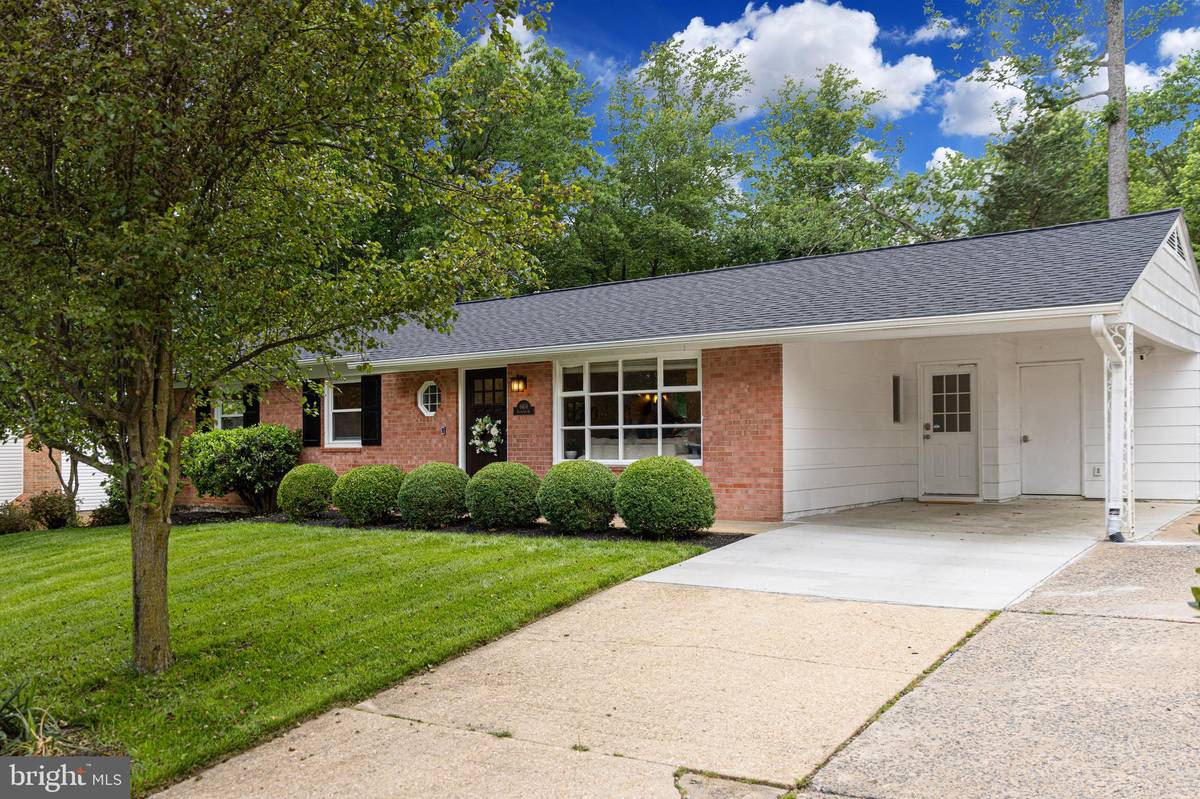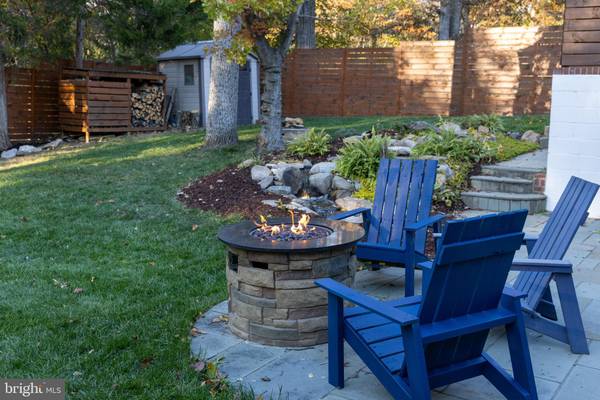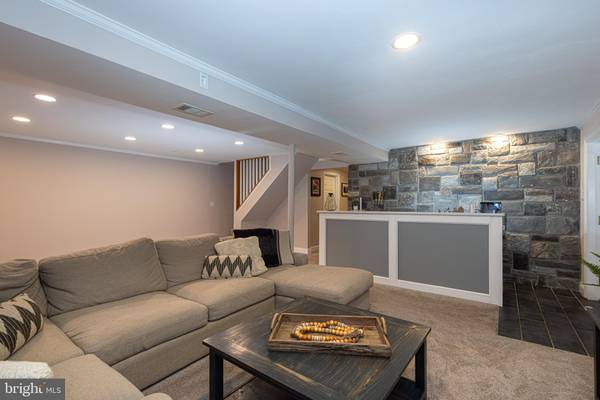$840,000
$742,000
13.2%For more information regarding the value of a property, please contact us for a free consultation.
4 Beds
3 Baths
1,985 SqFt
SOLD DATE : 06/06/2024
Key Details
Sold Price $840,000
Property Type Single Family Home
Sub Type Detached
Listing Status Sold
Purchase Type For Sale
Square Footage 1,985 sqft
Price per Sqft $423
Subdivision Rolling Valley
MLS Listing ID VAFX2178594
Sold Date 06/06/24
Style Ranch/Rambler
Bedrooms 4
Full Baths 3
HOA Y/N N
Abv Grd Liv Area 1,080
Originating Board BRIGHT
Year Built 1965
Annual Tax Amount $7,791
Tax Year 2023
Lot Size 10,506 Sqft
Acres 0.24
Property Description
*** OFFER DEADLINE SET FOR 11:00AM TUESDAY, 5/21 (see agent remarks for full details) *** If you are looking for a charming home chocked full of amazing UPDATES look no further! This darling rambler sits in a quiet neighborhood full of mature trees & well-kept homes & has the added bonus of NO HOA! The meticulous care of the homeowners is evident the moment you pull up & view the NEW ROOF (2024). A large lush lawn brings you past the bay windows of the living room to the updated on-point front door! Step inside to see well cared for hardwoods, thick custom moldings & tastefully neutral painted walls. The bright living room & eating area are open to the updated kitchen with a custom glass tile backsplash (2018) & stainless steel kitchen appliances & gas stove (2020). From here enjoy the entrance to the carport & a large convenient kitchen pantry. Note that off of the carport is also a large secure storage area for those bikes & toys. Back inside move down the hallway to enjoy the enduring class of gleaming hardwood throughout this entire level. The master suite boasts custom cabinetry & its own totally updated master bathroom with large shower. 2 other bedrooms complete this level. The updated hall bathroom has a shower tub. Enjoy a Smart Home with voice activated lights & thermostat. But the fun begins as you walk to the amazing lower ENTERTAINING level. Check out the large recreation room punctuated by the WOW of the custom wet bar, complete with a wine & beverage fridge, a sink & 4 self-closing beer taps attached through the custom stone wall to a large fridge of kegs on the other side. But the FUN updates don't end here. Open the doors to the 3 seasons screened-in porch complete with 2 exterior wall heaters & a 60" articulating flat screen TV. Or move the party further outdoors & enjoy the stone patio & your very own stunning custom waterfall amid a lovely rock garden! Note that every details has been covered in this special backyard oasis. The HVAC has a custom removable wood privacy screen which matches the impressive wood privacy fence encompassing the entire back yard. There is also a 2nd level barbequing patio, a storage shed & a special wood rack for the use at the nearby wood firepit! Nothing has been neglected in this backyard paradise! The home also conveys with a built-in playset. Moving back inside to the lower level note there is also a full large bathroom here, along with a large bedroom, a custom storage area & a laundry/ workshop area too. This home is proud to be part of Rolling Valley Elementary, Irving Middle School & West Springfield HS too. With the Fairfax County Parkway a short 5 min. drive the commute options into DC, the Pentagon & Ft Belvoir are especially convenient via Metro, VRE, bus or commuter lots! If you crave some nature trails wander down the road to the trail head into Hidden Pond Nature Center. Need to be close to stores & restaurants? Walking distance to the full West Springfield amenities & shops too! Don't delay, custom homes like this are a rare find!
Location
State VA
County Fairfax
Zoning 121
Rooms
Other Rooms Living Room, Dining Room, Primary Bedroom, Bedroom 2, Bedroom 3, Bedroom 4, Kitchen, Laundry, Mud Room, Recreation Room, Storage Room, Bathroom 2, Bathroom 3, Primary Bathroom
Basement Daylight, Full, Fully Finished, Improved, Walkout Level, Windows, Workshop
Main Level Bedrooms 3
Interior
Interior Features Attic, Bar, Breakfast Area, Built-Ins, Carpet, Crown Moldings, Dining Area, Floor Plan - Open, Kitchen - Gourmet, Kitchen - Island, Recessed Lighting, Bathroom - Soaking Tub, Bathroom - Stall Shower, Bathroom - Tub Shower, Upgraded Countertops, Walk-in Closet(s), Wet/Dry Bar, Window Treatments, Wine Storage, Wood Floors
Hot Water Natural Gas
Cooling Central A/C
Flooring Hardwood, Carpet, Tile/Brick
Equipment Built-In Microwave, Built-In Range, Dishwasher, Disposal, Dryer - Gas, Dryer - Front Loading, Energy Efficient Appliances, Exhaust Fan, Extra Refrigerator/Freezer, Humidifier, Refrigerator, Stove, Stainless Steel Appliances, Washer - Front Loading, Water Heater
Fireplace N
Window Features Bay/Bow,Double Pane
Appliance Built-In Microwave, Built-In Range, Dishwasher, Disposal, Dryer - Gas, Dryer - Front Loading, Energy Efficient Appliances, Exhaust Fan, Extra Refrigerator/Freezer, Humidifier, Refrigerator, Stove, Stainless Steel Appliances, Washer - Front Loading, Water Heater
Heat Source Natural Gas
Laundry Lower Floor
Exterior
Exterior Feature Patio(s), Screened, Terrace
Garage Spaces 4.0
Fence High Tensile, Panel, Privacy, Wood
Utilities Available Natural Gas Available
Waterfront N
Water Access N
View Garden/Lawn, Trees/Woods
Roof Type Architectural Shingle
Accessibility None
Porch Patio(s), Screened, Terrace
Parking Type Attached Carport, Driveway
Total Parking Spaces 4
Garage N
Building
Lot Description Landscaping
Story 2
Foundation Concrete Perimeter, Active Radon Mitigation
Sewer Public Sewer
Water Public
Architectural Style Ranch/Rambler
Level or Stories 2
Additional Building Above Grade, Below Grade
New Construction N
Schools
Elementary Schools Rolling Valley
Middle Schools Irving
High Schools West Springfield
School District Fairfax County Public Schools
Others
Senior Community No
Tax ID 0891 06 0003
Ownership Fee Simple
SqFt Source Assessor
Special Listing Condition Standard
Read Less Info
Want to know what your home might be worth? Contact us for a FREE valuation!

Our team is ready to help you sell your home for the highest possible price ASAP

Bought with Justine Pope • Compass

"My job is to find and attract mastery-based agents to the office, protect the culture, and make sure everyone is happy! "






