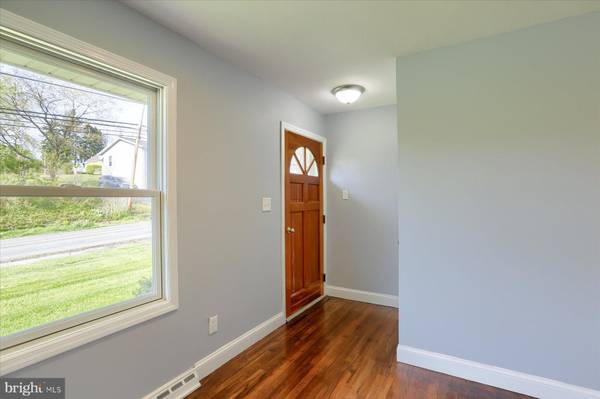$246,300
$239,000
3.1%For more information regarding the value of a property, please contact us for a free consultation.
2 Beds
1 Bath
1,102 SqFt
SOLD DATE : 06/07/2024
Key Details
Sold Price $246,300
Property Type Single Family Home
Sub Type Detached
Listing Status Sold
Purchase Type For Sale
Square Footage 1,102 sqft
Price per Sqft $223
Subdivision None Available
MLS Listing ID PADA2033182
Sold Date 06/07/24
Style Ranch/Rambler
Bedrooms 2
Full Baths 1
HOA Y/N N
Abv Grd Liv Area 1,102
Originating Board BRIGHT
Year Built 1959
Annual Tax Amount $1,984
Tax Year 2022
Lot Size 0.460 Acres
Acres 0.46
Property Description
You'll love the quiet rural location yet it is close to major roadways making any commute a breeze. This beautifully updated home offers a seamless blend of modern convenience and classic charm. As you step through the front door, the warm glow of refinished hardwood floors welcomes you into an inviting open floor plan, where every detail has been carefully curated for comfort and style. The heart of the home is the newly renovated kitchen, boasting sleek granite countertops with a spacious center island, perfect for both casual dining and culinary creations. The open concept kitchen also enjoys a large dining area. The bath has also been completely renovated and fitted with hook-ups for the laundry. Convenience meets functionality with main-level laundry facilities, ensuring effortless household chores. For added convenience, a one-car garage offers secure parking and storage space. Descending to the lower level, you'll discover a versatile space with endless possibilities. The exposed unfinished basement, already plumbed for a full bath, presents an opportunity to customize and expand, creating additional living areas or entertainment zones to suit your lifestyle and preferences. Outside, the surrounding area exudes tranquility, providing a peaceful retreat from the hustle and bustle of everyday life. With its perfect blend of modern comforts, thoughtful design, and serene surroundings, this updated home offers a harmonious balance of relaxation and convenience, ready to welcome you into a life of effortless living.
Location
State PA
County Dauphin
Area West Hanover Twp (14068)
Zoning RESIDENTIAL
Rooms
Other Rooms Living Room, Dining Room, Bedroom 2, Kitchen, Bedroom 1, Laundry, Primary Bathroom
Basement Full, Daylight, Full, Unfinished, Walkout Level
Main Level Bedrooms 2
Interior
Interior Features Dining Area, Entry Level Bedroom, Floor Plan - Open, Kitchen - Island, Wood Floors
Hot Water Electric
Heating Forced Air
Cooling Central A/C
Flooring Hardwood, Ceramic Tile
Equipment Built-In Microwave, Dishwasher, Oven/Range - Electric, Refrigerator
Fireplace N
Appliance Built-In Microwave, Dishwasher, Oven/Range - Electric, Refrigerator
Heat Source Oil
Laundry Main Floor
Exterior
Garage Garage - Front Entry
Garage Spaces 1.0
Waterfront N
Water Access N
Roof Type Architectural Shingle
Accessibility None
Parking Type Attached Garage
Attached Garage 1
Total Parking Spaces 1
Garage Y
Building
Story 1
Foundation Block
Sewer Holding Tank
Water Well
Architectural Style Ranch/Rambler
Level or Stories 1
Additional Building Above Grade, Below Grade
Structure Type Dry Wall
New Construction N
Schools
Elementary Schools West Hanover
High Schools Central Dauphin
School District Central Dauphin
Others
Senior Community No
Tax ID 68-015-051-000-0000
Ownership Fee Simple
SqFt Source Assessor
Acceptable Financing Cash, Conventional
Listing Terms Cash, Conventional
Financing Cash,Conventional
Special Listing Condition Standard
Read Less Info
Want to know what your home might be worth? Contact us for a FREE valuation!

Our team is ready to help you sell your home for the highest possible price ASAP

Bought with Tamila Wormsley • Iron Valley Real Estate of Central PA

"My job is to find and attract mastery-based agents to the office, protect the culture, and make sure everyone is happy! "






