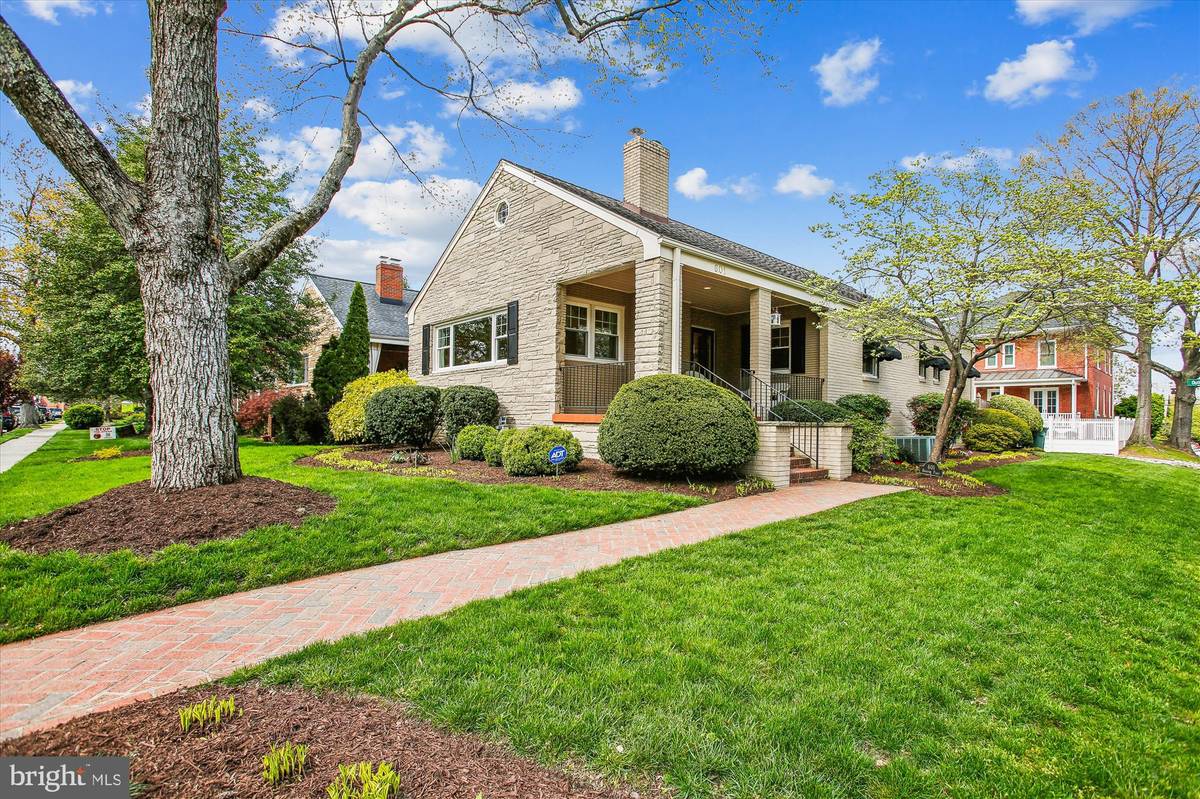$1,005,000
$915,000
9.8%For more information regarding the value of a property, please contact us for a free consultation.
5 Beds
3 Baths
2,565 SqFt
SOLD DATE : 06/10/2024
Key Details
Sold Price $1,005,000
Property Type Single Family Home
Sub Type Detached
Listing Status Sold
Purchase Type For Sale
Square Footage 2,565 sqft
Price per Sqft $391
Subdivision George Washington Park
MLS Listing ID VAAX2032798
Sold Date 06/10/24
Style Traditional
Bedrooms 5
Full Baths 2
Half Baths 1
HOA Y/N N
Abv Grd Liv Area 1,440
Originating Board BRIGHT
Year Built 1953
Annual Tax Amount $9,640
Tax Year 2023
Lot Size 5,000 Sqft
Acres 0.11
Property Description
Welcome to Braxton PL, nested in George Washington Park and conveniently located within a few blocks to the Masonic Temple and a stroll to historic Old Towns bustling shopping district, diverse dining options and local farmer’s market. Locatedjust blocks to the newly rebuilt Douglas MacArthur elementary school and under 1 mile to King St Metro and VRE Amtrak Train Station, with an easy commute to DC, Washington National airport, and Amazon headquarters, a highly desired location in a charming established neighborhood. This beautifully maintained all brick home is sited on a corner lot with an inviting covered front porch and a beautiful privacy garden. Adorned with lush landscaping, a large flagstone patio, built-in shed, hardwired lighting, and fully fenced rear, enjoy great outdoor entertaining and al fresco dining. The home interior exudes warmth and charm with two finished levels spanning over 2565 finished sq ft, spacious formal rooms and three main level bedrooms. The main level features solid hardwood floors throughout, crown moldings, and an easy flow for entertaining and everyday living. The spacious living room boasts a wood burning fireplace with decorative mantel, classic moldings, and picture window with garden views. An arched entryway to the formal dining room accommodates plenty of room for large party entertainment. The central hall leads to the kitchen, located directly behind the dining room. Should one entertain opening the space between these rooms, wall removal could be accomplished for a kitchen with an open floor plan. The kitchen has just been refreshed with newly painted neutral cabinets and hardware, and brand-new LV tile flooring. All stainless appliances and a small counter island provides an eat-in space with kitchen door access to the garden patio area. There are three bedrooms located on the main level, one is currently being used as a den with built-in cabinetry, and a hall full bath as well as a powder room. The lower-level features two additional bedrooms and the second full bath. The spacious recreation room features a full bar for entertaining, and ample space for a home office with built-in cabinetry. This level includes a large laundry room with built-in cabinetry, full size washer/dryer, laundry sink and a storage utility room with more great storage options. The fully finished daylight basement is walk-up level to the rear yard. This gem of a home has been very well maintained, first time on the market in 36 years. Don’t miss a wonderful opportunity to enjoy living the lifestyle and prime location of GW Park!
Location
State VA
County Alexandria City
Zoning R 5
Direction East
Rooms
Other Rooms Living Room, Dining Room, Primary Bedroom, Bedroom 2, Bedroom 3, Bedroom 4, Bedroom 5, Kitchen, Laundry, Recreation Room, Storage Room, Bathroom 1, Bathroom 2, Half Bath
Basement Connecting Stairway, Daylight, Full, Full, Improved, Interior Access, Outside Entrance, Rear Entrance, Shelving, Walkout Stairs, Windows
Main Level Bedrooms 3
Interior
Interior Features Attic, Bar, Built-Ins, Carpet, Ceiling Fan(s), Chair Railings, Crown Moldings, Entry Level Bedroom, Floor Plan - Traditional, Formal/Separate Dining Room, Kitchen - Island, Pantry, Recessed Lighting, Wet/Dry Bar, Window Treatments, Wood Floors
Hot Water Natural Gas
Heating Central
Cooling Central A/C
Flooring Solid Hardwood, Luxury Vinyl Tile, Carpet
Fireplaces Number 1
Fireplaces Type Brick, Mantel(s), Screen
Equipment Cooktop, Dishwasher, Disposal, Dryer, Exhaust Fan, Extra Refrigerator/Freezer, Humidifier, Icemaker, Microwave, Oven - Double, Oven - Wall, Range Hood, Refrigerator, Stainless Steel Appliances, Trash Compactor, Washer, Water Heater
Furnishings No
Fireplace Y
Window Features Double Hung,Double Pane,Vinyl Clad
Appliance Cooktop, Dishwasher, Disposal, Dryer, Exhaust Fan, Extra Refrigerator/Freezer, Humidifier, Icemaker, Microwave, Oven - Double, Oven - Wall, Range Hood, Refrigerator, Stainless Steel Appliances, Trash Compactor, Washer, Water Heater
Heat Source Natural Gas
Laundry Basement, Has Laundry, Lower Floor
Exterior
Exterior Feature Patio(s), Porch(es)
Fence Board, Rear, Wood
Waterfront N
Water Access N
View Garden/Lawn
Roof Type Asphalt
Accessibility None
Porch Patio(s), Porch(es)
Parking Type On Street
Garage N
Building
Lot Description Corner, Front Yard, Landscaping, Level, Rear Yard, SideYard(s)
Story 2
Foundation Slab
Sewer Public Sewer
Water Public
Architectural Style Traditional
Level or Stories 2
Additional Building Above Grade, Below Grade
New Construction N
Schools
Elementary Schools Douglas Macarthur
Middle Schools George Washington
High Schools T.C. Williams
School District Alexandria City Public Schools
Others
Pets Allowed Y
Senior Community No
Tax ID 15609500
Ownership Fee Simple
SqFt Source Assessor
Security Features Electric Alarm
Acceptable Financing Cash, Conventional, FHA, VA
Horse Property N
Listing Terms Cash, Conventional, FHA, VA
Financing Cash,Conventional,FHA,VA
Special Listing Condition Standard
Pets Description No Pet Restrictions
Read Less Info
Want to know what your home might be worth? Contact us for a FREE valuation!

Our team is ready to help you sell your home for the highest possible price ASAP

Bought with Elizabeth Kaiser Saunders • Compass

"My job is to find and attract mastery-based agents to the office, protect the culture, and make sure everyone is happy! "






