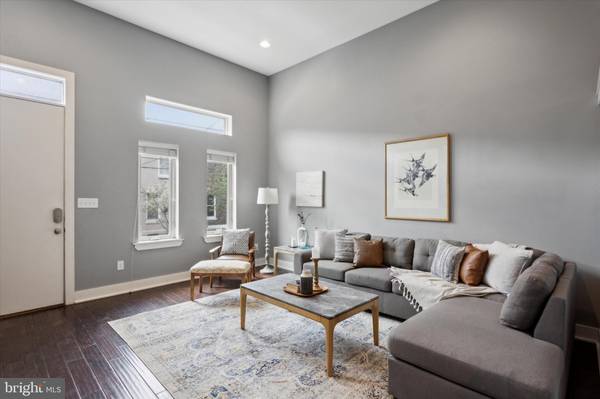$565,000
$585,000
3.4%For more information regarding the value of a property, please contact us for a free consultation.
3 Beds
3 Baths
2,466 SqFt
SOLD DATE : 06/12/2024
Key Details
Sold Price $565,000
Property Type Townhouse
Sub Type Interior Row/Townhouse
Listing Status Sold
Purchase Type For Sale
Square Footage 2,466 sqft
Price per Sqft $229
Subdivision Point Breeze
MLS Listing ID PAPH2344618
Sold Date 06/12/24
Style Contemporary
Bedrooms 3
Full Baths 3
HOA Y/N N
Abv Grd Liv Area 2,016
Originating Board BRIGHT
Year Built 2015
Annual Tax Amount $1,720
Tax Year 2022
Lot Size 960 Sqft
Acres 0.02
Lot Dimensions 16.00 x 60.00
Property Description
WELCOME TO 2315 Ellsworth. A contemporary and spacious 3 BD, 3BA townhome in north-western Point Breeze! Just off of the popular Washington Avenue corridor (one block from Graduate Hospital, and just a few blocks to Newbold or Grays Ferry), you'll find the quiet block of 2300 Ellsworth Street. The contemporary brick facade opens to a sunny south-facing living room with soaring ceilings and dark hand-planed wood floors. Oversized south facing windows flood the room with natural light, and hi hat lighting throughout compliment each and every room. The kitchen and dining room sit up a half level beyond the switch-back staircase - a striking architectural feature that gracefully distinguishes each space. The kitchen boasts quartz countertops and custom cabinetry, complimenting a suite of stainless Frigidaire appliances. The rear outdoor space reveals a charming multi-level outdoor space. Step out onto the mini-deck with grilling nook, and then down the stairs to the main patio. Here you'll find space to entertain and garden, along with access to the rear side-walk easement. Back inside, head up the floating staircase to the second floor where you will find two large bedrooms with generous double-door closets. This level houses the stackable washer/dryer, as well as a chic full bath. The entire third floor holds the main bedroom suite - the hall provides access to your walk-in closet with organized storage, and connects the roomy south-facing bedroom, and spa-like primary bath. The main bath offers plenty of calming features for a spa-like experience, including double-vanity, oversized, oversized glass enclosed walk-in shower, and jetted soaking tub. This level also sports a wet bar, complete with full-sized sink and cooling fridge! A feature that fits nicely with your roof deck one floor above, where you'll get a great panoramic vantage of University City and South Philadelphia. The home's finished basement provides yet another unparalleled excellent living space with monumental 12' high ceilings, a large window for ample light, and another full bath. This spacious, multi-functional space is truly unlike anything on the market, and could be used as a home gym, den, media room or guest suite. Steps to the Washington Avenue corridor with popular Dock Street Brewpub, Chicks, & Cafe Ynez, and two blocks from Wharton Square Park. Find sweet shopping spots along Point Breeze Avenue, including cafes and a Fine Wine Shop. Five blocks from the Grays Ferry Shopping Center with Fresh Grocer, and transit lines accessible along 20th & 21st Streets. Easy access to UPENN, CHOP, Graduate, Rittenhouse and everything Center City has to offer. Come see this distinctively designed modern home today!
Location
State PA
County Philadelphia
Area 19146 (19146)
Zoning RM1
Rooms
Basement Full, Fully Finished
Main Level Bedrooms 3
Interior
Hot Water Natural Gas
Heating Forced Air
Cooling Central A/C
Fireplace N
Heat Source Natural Gas
Exterior
Waterfront N
Water Access N
Accessibility None
Parking Type On Street
Garage N
Building
Story 3
Foundation Permanent
Sewer Public Sewer
Water Public
Architectural Style Contemporary
Level or Stories 3
Additional Building Above Grade, Below Grade
New Construction N
Schools
School District The School District Of Philadelphia
Others
Senior Community No
Tax ID 361236005
Ownership Fee Simple
SqFt Source Assessor
Special Listing Condition Standard
Read Less Info
Want to know what your home might be worth? Contact us for a FREE valuation!

Our team is ready to help you sell your home for the highest possible price ASAP

Bought with Marc A. Hammarberg • BHHS Fox & Roach At the Harper, Rittenhouse Square

"My job is to find and attract mastery-based agents to the office, protect the culture, and make sure everyone is happy! "






