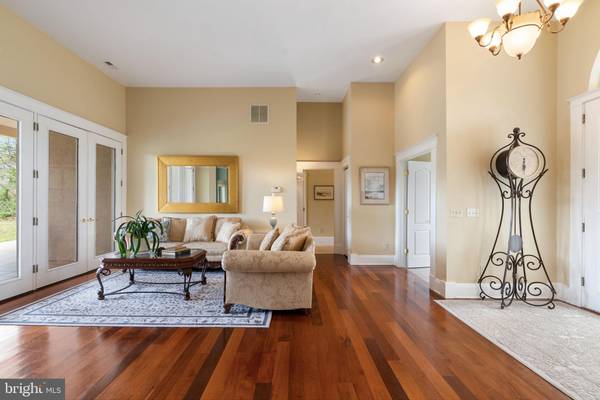$760,000
$760,000
For more information regarding the value of a property, please contact us for a free consultation.
3 Beds
2 Baths
2,811 SqFt
SOLD DATE : 06/13/2024
Key Details
Sold Price $760,000
Property Type Single Family Home
Sub Type Detached
Listing Status Sold
Purchase Type For Sale
Square Footage 2,811 sqft
Price per Sqft $270
Subdivision None Available
MLS Listing ID VAFQ2011818
Sold Date 06/13/24
Style Contemporary,Mediterranean
Bedrooms 3
Full Baths 2
HOA Y/N N
Abv Grd Liv Area 2,811
Originating Board BRIGHT
Year Built 2000
Annual Tax Amount $5,894
Tax Year 2022
Lot Size 6.000 Acres
Acres 6.0
Property Description
A country home on the edge of the Blue Ridge Mountains under 90 minutes to Washington DC. This lovely contemporary Mediterranean home sits on 6 acres along coveted Leeds Manor Road, in exquisite Fauquier County. Single-level living at its best with quality materials from hardwood and porcelain tile floors to floor-to-ceiling windows. A full-time home, or weekend getaway, this home is filled with natural light, the spacious open-concept interior features 3 bedrooms, 2 bathrooms, 12-foot ceilings, and French doors. Entertaining is easy with seamless transitions from the formal living and dining areas to the large kitchen and family room, leading to the covered patio and backyard. Awake to mountain views from the Main level Primary suite that spans the home's northern side, while a sunny Study is ideal for remote work or flex space. The oversized garage has a wood-burning stove for heat while working away on hobbies or projects, and also serves as backup heat with ductwork running to the entire home. A whole-house propane generator stands at the ready. Impeccable maintenance is evident; new exterior stucco, freshly painted walls, and newly installed carpet completed in 2023. These 6 acres are packed with a mix of a grass yard around the house and a wooded section that climbs the mountain, great for hunting on your own property, long walks, or scouting wildlife. Embrace the countryside; float down the Shenandoah River, picnic at the Hunt Races, explore Skyline Drive, hike Shenandoah National Park, visit award-winning wineries, and go apple picking - all within 30 minutes. Just 3 miles to I-66 for easy access to Middleburg, Front Royal & I-81 in 30 minutes, and Washington DC in 90 minutes.
Location
State VA
County Fauquier
Zoning RA
Rooms
Other Rooms Living Room, Dining Room, Primary Bedroom, Bedroom 2, Kitchen, Family Room, Breakfast Room, Bedroom 1, Laundry, Office, Bathroom 1, Primary Bathroom
Main Level Bedrooms 3
Interior
Interior Features Breakfast Area, Carpet, Ceiling Fan(s), Dining Area, Entry Level Bedroom, Family Room Off Kitchen, Flat, Floor Plan - Open, Kitchen - Island, Pantry, Bathroom - Soaking Tub, Bathroom - Stall Shower, Bathroom - Tub Shower, Wood Floors, Combination Kitchen/Living, Primary Bath(s), Recessed Lighting, Sound System, Store/Office, Stove - Wood, Window Treatments, Attic, Walk-in Closet(s)
Hot Water Propane
Heating Forced Air, Wood Burn Stove
Cooling Ceiling Fan(s), Central A/C
Flooring Carpet, Ceramic Tile, Slate, Hardwood
Equipment Built-In Microwave, Washer, Dishwasher, Refrigerator, Microwave, Stainless Steel Appliances, Washer - Front Loading, Dryer - Front Loading, Oven/Range - Gas
Furnishings No
Fireplace N
Window Features Palladian
Appliance Built-In Microwave, Washer, Dishwasher, Refrigerator, Microwave, Stainless Steel Appliances, Washer - Front Loading, Dryer - Front Loading, Oven/Range - Gas
Heat Source Propane - Leased
Laundry Main Floor
Exterior
Exterior Feature Patio(s)
Garage Garage - Front Entry, Inside Access, Oversized, Garage Door Opener
Garage Spaces 3.0
Utilities Available Electric Available, Phone Available, Cable TV, Sewer Available, Propane
Waterfront N
Water Access N
View Trees/Woods, Scenic Vista, Garden/Lawn, Mountain
Roof Type Architectural Shingle
Street Surface Gravel
Accessibility No Stairs
Porch Patio(s)
Road Frontage Easement/Right of Way
Parking Type Attached Garage, Driveway
Attached Garage 3
Total Parking Spaces 3
Garage Y
Building
Lot Description Private, Rear Yard, Secluded, Trees/Wooded, Partly Wooded, Hunting Available
Story 1
Foundation Slab
Sewer On Site Septic
Water Well
Architectural Style Contemporary, Mediterranean
Level or Stories 1
Additional Building Above Grade, Below Grade
Structure Type High
New Construction N
Schools
Elementary Schools Claude Thompson
Middle Schools Marshall
High Schools Fauquier
School District Fauquier County Public Schools
Others
Pets Allowed Y
Senior Community No
Tax ID 6020-62-4418
Ownership Fee Simple
SqFt Source Estimated
Acceptable Financing Cash, Conventional, VA, FHA
Listing Terms Cash, Conventional, VA, FHA
Financing Cash,Conventional,VA,FHA
Special Listing Condition Standard
Pets Description No Pet Restrictions
Read Less Info
Want to know what your home might be worth? Contact us for a FREE valuation!

Our team is ready to help you sell your home for the highest possible price ASAP

Bought with Ana Isabel Magallanes • Samson Properties

"My job is to find and attract mastery-based agents to the office, protect the culture, and make sure everyone is happy! "






