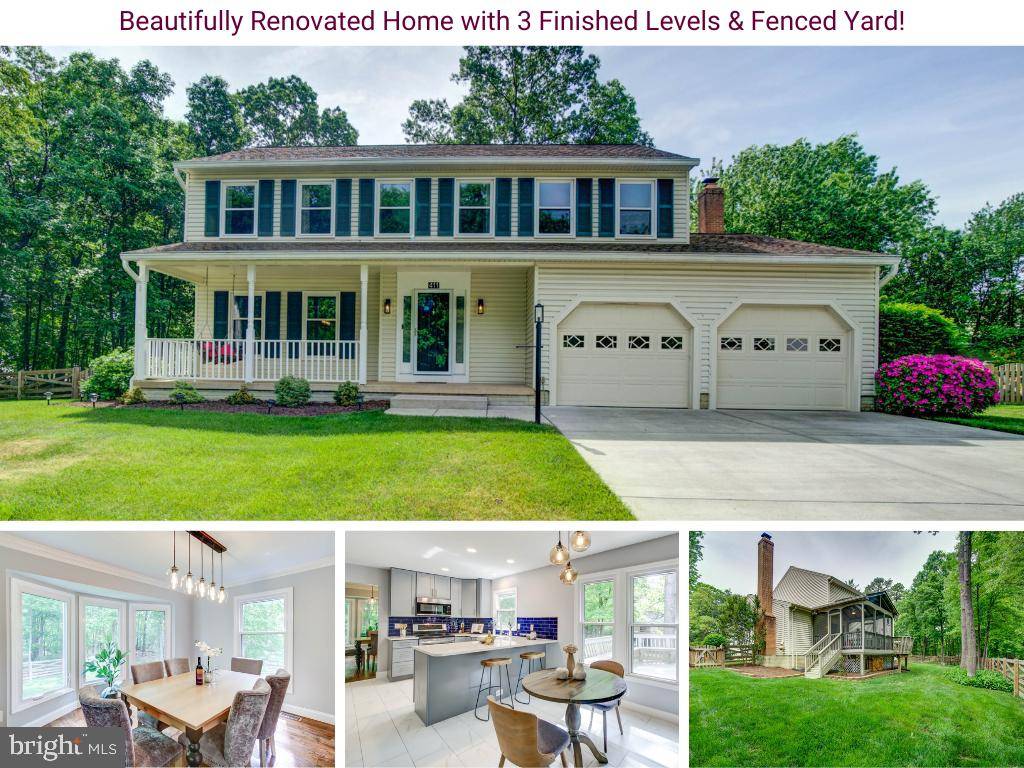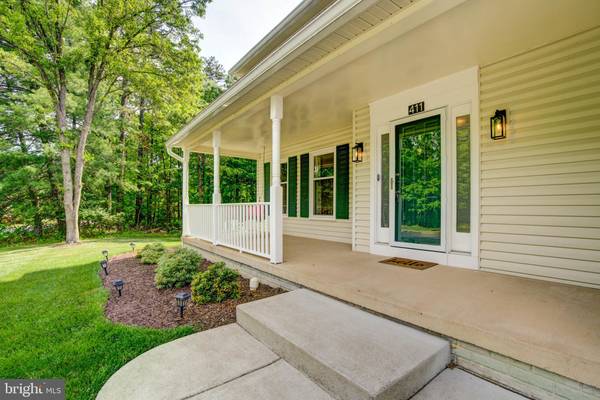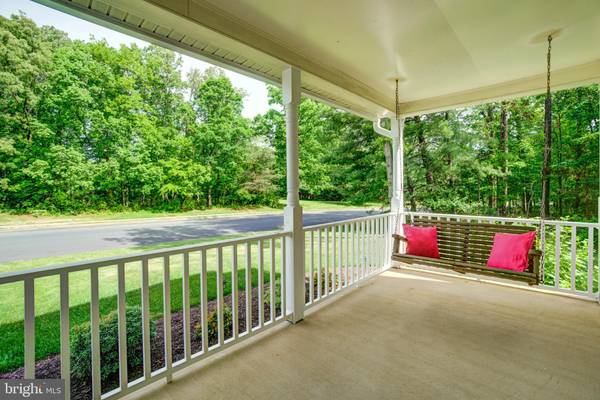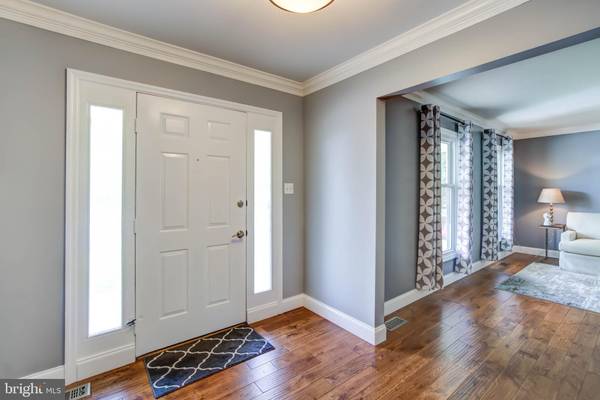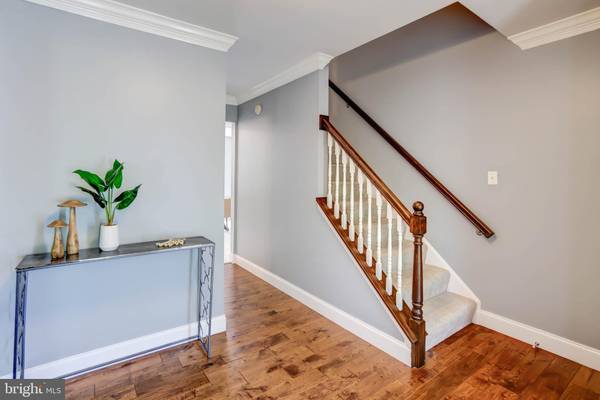$827,500
$780,000
6.1%For more information regarding the value of a property, please contact us for a free consultation.
4 Beds
4 Baths
3,402 SqFt
SOLD DATE : 06/14/2024
Key Details
Sold Price $827,500
Property Type Single Family Home
Sub Type Detached
Listing Status Sold
Purchase Type For Sale
Square Footage 3,402 sqft
Price per Sqft $243
Subdivision Forest Ridge
MLS Listing ID VALO2069906
Sold Date 06/14/24
Style Colonial
Bedrooms 4
Full Baths 3
Half Baths 1
HOA Fees $13/ann
HOA Y/N Y
Abv Grd Liv Area 2,372
Originating Board BRIGHT
Year Built 1986
Annual Tax Amount $5,487
Tax Year 2023
Lot Size 10,019 Sqft
Acres 0.23
Property Description
Your search is over! Welcome to your beautifully renovated dream home tucked away in Forest Ridge. This home is adjacent to a wooded common area and complete with a covered front porch, fenced yard (2021), screened porch and deck (refinished 2023) for outdoor enjoyment. This home is larger than it looks from the outside! The remodeled kitchen (2023) features stainless steel appliances and sleek modern finishes. Relax and unwind in the family room with built-ins, wood stove, new carpet, ceiling fan and access to the screened porch. Upstairs, four generously sized bedrooms await, along with a hall bath featuring a spacious granite top vanity and large storage closet. The primary suite boasts a walk-in closet and renovated bath (2023) with a luxurious tile shower and jetted tub. The finished basement offers a rec room with wet bar and new carpet, third full bath, bonus room, and storage area with a newer washer and dryer (2018). Additional thoughtful touches include updated wood flooring (2018), modern light fixtures and ceiling fans (2018), and a slat wall in the 2-car garage. Convenient neighborhood access to the W&OD Trail which connects to Trailside Park about a mile away. You'll love the abundant shopping and dining options in nearby Dulles 28 Centre, Sterling Plaza, Dulles Town Center, historic Herndon and Reston Town Center. Enjoy brunch, tacos and live music at local brewery Crooked Run Fermentation just a mile and a half down the road. With Silver Line Metro, Dulles Airport and major commuter routes within a few miles, this home offers comfort and convenience in one package!
Location
State VA
County Loudoun
Zoning R4
Rooms
Other Rooms Living Room, Dining Room, Primary Bedroom, Bedroom 2, Bedroom 3, Bedroom 4, Kitchen, Family Room, Basement, Bathroom 1, Bathroom 2, Bonus Room, Primary Bathroom, Half Bath
Basement Fully Finished
Interior
Interior Features Breakfast Area, Built-Ins, Crown Moldings, Dining Area, Family Room Off Kitchen, Kitchen - Eat-In, Kitchen - Gourmet, Kitchen - Table Space, Primary Bath(s), Wood Floors, Attic, Carpet, Ceiling Fan(s), Floor Plan - Open, Pantry, Recessed Lighting, Upgraded Countertops, Walk-in Closet(s), Wet/Dry Bar, Window Treatments
Hot Water Electric
Heating Heat Pump(s)
Cooling Heat Pump(s)
Flooring Wood, Carpet
Fireplaces Number 1
Fireplaces Type Insert
Equipment Built-In Microwave, Dishwasher, Disposal, Dryer, Humidifier, Refrigerator, Stove, Washer
Furnishings No
Fireplace Y
Window Features Bay/Bow,Screens
Appliance Built-In Microwave, Dishwasher, Disposal, Dryer, Humidifier, Refrigerator, Stove, Washer
Heat Source Electric
Laundry Basement, Dryer In Unit, Washer In Unit
Exterior
Exterior Feature Deck(s), Enclosed, Porch(es)
Garage Garage - Front Entry, Garage Door Opener, Inside Access
Garage Spaces 2.0
Fence Wood, Fully
Waterfront N
Water Access N
View Trees/Woods
Accessibility None
Porch Deck(s), Enclosed, Porch(es)
Parking Type Attached Garage
Attached Garage 2
Total Parking Spaces 2
Garage Y
Building
Lot Description Front Yard, Landscaping, Rear Yard, SideYard(s), Backs to Trees
Story 3
Foundation Block
Sewer Public Sewer
Water Public
Architectural Style Colonial
Level or Stories 3
Additional Building Above Grade, Below Grade
Structure Type Dry Wall
New Construction N
Schools
Elementary Schools Forest Grove
Middle Schools Sterling
High Schools Park View
School District Loudoun County Public Schools
Others
HOA Fee Include Common Area Maintenance
Senior Community No
Tax ID 023173680000
Ownership Fee Simple
SqFt Source Assessor
Acceptable Financing Cash, Conventional, FHA, VA
Horse Property N
Listing Terms Cash, Conventional, FHA, VA
Financing Cash,Conventional,FHA,VA
Special Listing Condition Standard
Read Less Info
Want to know what your home might be worth? Contact us for a FREE valuation!

Our team is ready to help you sell your home for the highest possible price ASAP

Bought with FARZANEH S SOHRABIAN • Samson Properties

"My job is to find and attract mastery-based agents to the office, protect the culture, and make sure everyone is happy! "

