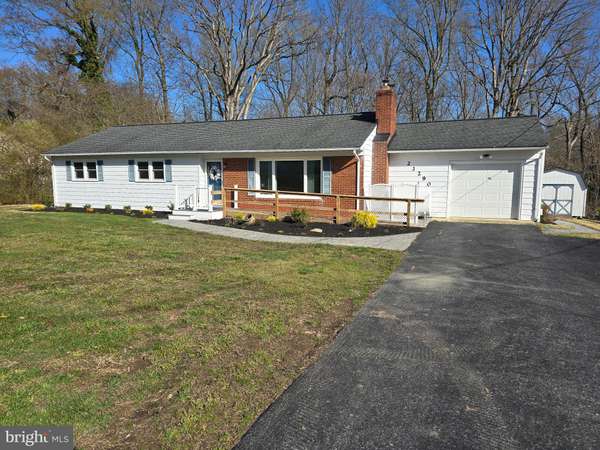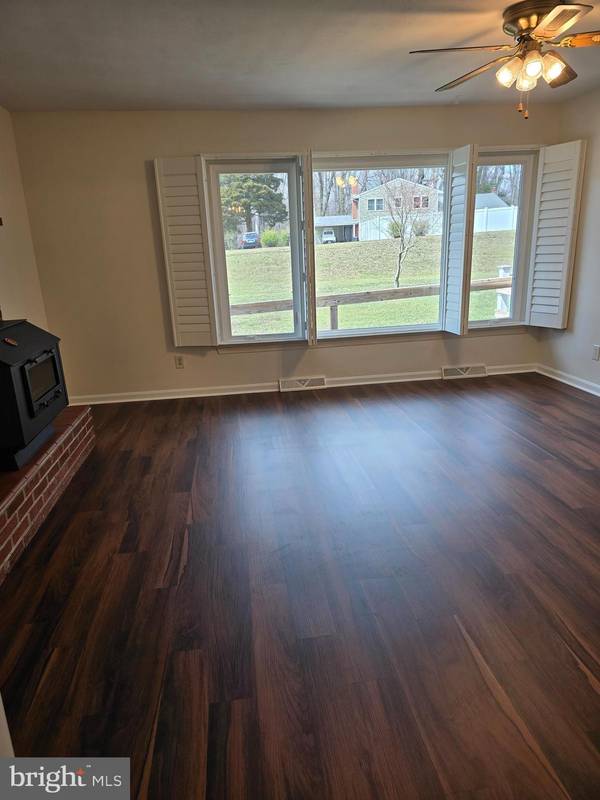$343,000
$350,000
2.0%For more information regarding the value of a property, please contact us for a free consultation.
3 Beds
2 Baths
1,787 SqFt
SOLD DATE : 06/14/2024
Key Details
Sold Price $343,000
Property Type Single Family Home
Sub Type Detached
Listing Status Sold
Purchase Type For Sale
Square Footage 1,787 sqft
Price per Sqft $191
Subdivision Town Creek
MLS Listing ID MDSM2017726
Sold Date 06/14/24
Style Ranch/Rambler
Bedrooms 3
Full Baths 2
HOA Y/N N
Abv Grd Liv Area 1,787
Originating Board BRIGHT
Year Built 1959
Annual Tax Amount $2,112
Tax Year 2023
Lot Size 0.492 Acres
Acres 0.49
Property Description
One level living to enjoy in this 1,787 sq. ft. Rambler with 3 bedrooms and two full baths. Freshly painted and new Vinyl Plank Flooring in most of the home. Plenty of windows for natural light. Living room wood stove adds warmth. Dining room opens to large Family room. The kitchen sink window overlooks the ever changing wooded scene. 5 ceiling Fans plus Central A/C. Past updates include the kitchen, roof and windows. New hot water heater and stove. HSA Home Warranty conveys to the Buyer for additional peace of mind. If requested by buyers the Ramp be removed. Riding mower and Shed convey "As Is." Memberships for Town Creek Pool are available.
Location
State MD
County Saint Marys
Zoning RNC
Rooms
Other Rooms Living Room, Dining Room, Bedroom 2, Bedroom 3, Kitchen, Family Room, Bedroom 1
Main Level Bedrooms 3
Interior
Interior Features Ceiling Fan(s), Entry Level Bedroom, Formal/Separate Dining Room, Primary Bath(s), Recessed Lighting, Stove - Wood, Window Treatments
Hot Water Electric
Heating Forced Air
Cooling Central A/C, Ceiling Fan(s)
Fireplaces Number 1
Fireplaces Type Wood
Equipment Oven/Range - Electric, Refrigerator, Dishwasher, Exhaust Fan, Range Hood, Washer/Dryer Hookups Only, Water Heater
Fireplace Y
Appliance Oven/Range - Electric, Refrigerator, Dishwasher, Exhaust Fan, Range Hood, Washer/Dryer Hookups Only, Water Heater
Heat Source Oil
Laundry Hookup
Exterior
Exterior Feature Patio(s)
Garage Garage Door Opener
Garage Spaces 4.0
Utilities Available Electric Available, Cable TV Available, Water Available
Waterfront N
Water Access N
Roof Type Shingle
Accessibility Grab Bars Mod, Level Entry - Main, Ramp - Main Level
Porch Patio(s)
Parking Type Attached Garage, Driveway
Attached Garage 1
Total Parking Spaces 4
Garage Y
Building
Lot Description Backs to Trees
Story 1
Foundation Crawl Space
Sewer On Site Septic
Water Public
Architectural Style Ranch/Rambler
Level or Stories 1
Additional Building Above Grade, Below Grade
New Construction N
Schools
School District St. Mary'S County Public Schools
Others
Pets Allowed Y
Senior Community No
Tax ID 1908019959
Ownership Fee Simple
SqFt Source Assessor
Acceptable Financing Cash, Conventional, FHA, VA
Horse Property N
Listing Terms Cash, Conventional, FHA, VA
Financing Cash,Conventional,FHA,VA
Special Listing Condition Standard
Pets Description No Pet Restrictions
Read Less Info
Want to know what your home might be worth? Contact us for a FREE valuation!

Our team is ready to help you sell your home for the highest possible price ASAP

Bought with Michael J Tennity • CENTURY 21 New Millennium

"My job is to find and attract mastery-based agents to the office, protect the culture, and make sure everyone is happy! "






