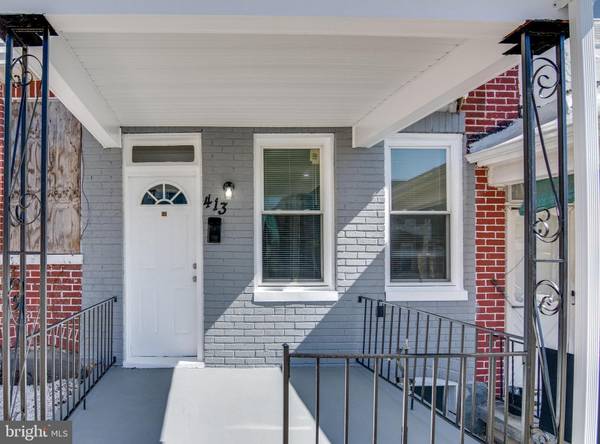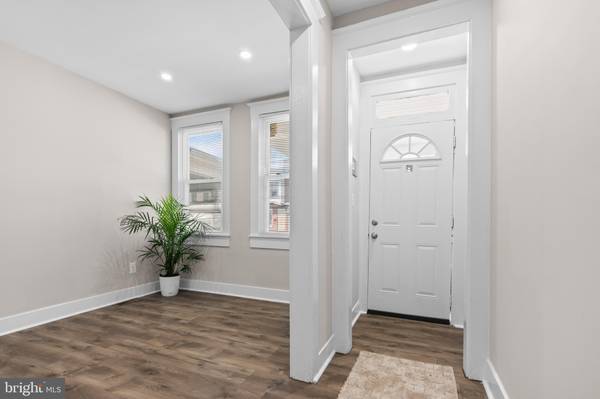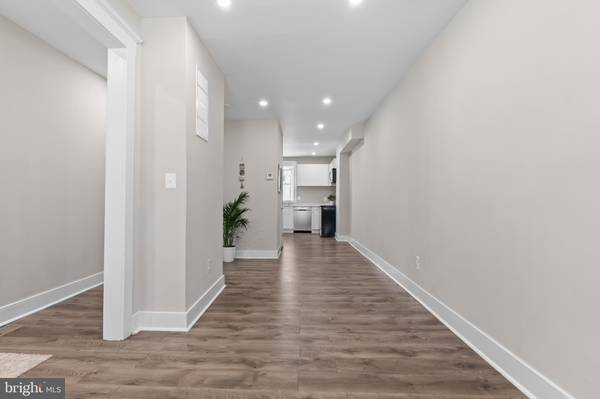$125,000
$129,900
3.8%For more information regarding the value of a property, please contact us for a free consultation.
3 Beds
2 Baths
1,092 SqFt
SOLD DATE : 06/13/2024
Key Details
Sold Price $125,000
Property Type Townhouse
Sub Type Interior Row/Townhouse
Listing Status Sold
Purchase Type For Sale
Square Footage 1,092 sqft
Price per Sqft $114
Subdivision Penrose
MLS Listing ID MDBA2117594
Sold Date 06/13/24
Style Federal,A-Frame,Traditional,Colonial
Bedrooms 3
Full Baths 1
Half Baths 1
HOA Y/N N
Abv Grd Liv Area 1,092
Originating Board BRIGHT
Year Built 1925
Annual Tax Amount $850
Tax Year 2024
Lot Size 1,013 Sqft
Acres 0.02
Property Description
Welcome to 413 Poplar Grove St.! This property has undergone extensive renovations, including a newly remodeled kitchen and an upgraded electric HVAC system. Additionally, it features an electric water heater and brand-new electrical and plumbing systems throughout.
As you step inside, you'll immediately notice the meticulous attention to detail. The main level offers a seamless flow between the living, dining, and kitchen areas, all enhanced by the modern updates. Upstairs, three comfortable bedrooms await, accompanied by beautifully renovated bathroom.
Convenience is paramount, with a private gravel driveway located at the rear of the property. You'll also enjoy easy access to shopping, parks, the Baltimore Zoo, Golf Course, and major highways like i83, i695, & i95.
Experience modern living at its finest, all at an affordable price. Don't miss out on the chance to call this fully renovated home yours!
Location
State MD
County Baltimore City
Zoning R-7
Rooms
Basement Other, Interior Access, Unfinished, Rear Entrance
Interior
Interior Features Combination Kitchen/Dining
Hot Water Electric
Heating Central
Cooling Central A/C
Equipment Built-In Microwave, Dishwasher, Disposal, Oven/Range - Electric, Refrigerator
Fireplace N
Appliance Built-In Microwave, Dishwasher, Disposal, Oven/Range - Electric, Refrigerator
Heat Source Electric
Laundry Hookup
Exterior
Garage Spaces 1.0
Waterfront N
Water Access N
Accessibility None
Parking Type On Street, Alley, Other, Driveway
Total Parking Spaces 1
Garage N
Building
Story 2.5
Foundation Stone
Sewer Public Sewer
Water Public
Architectural Style Federal, A-Frame, Traditional, Colonial
Level or Stories 2.5
Additional Building Above Grade, Below Grade
New Construction N
Schools
School District Baltimore City Public Schools
Others
Pets Allowed Y
Senior Community No
Tax ID 0320232218 054
Ownership Fee Simple
SqFt Source Estimated
Security Features Carbon Monoxide Detector(s),Smoke Detector
Acceptable Financing Cash, Conventional, FHA, FHA 203(k), Private, VA
Listing Terms Cash, Conventional, FHA, FHA 203(k), Private, VA
Financing Cash,Conventional,FHA,FHA 203(k),Private,VA
Special Listing Condition Standard
Pets Description No Pet Restrictions
Read Less Info
Want to know what your home might be worth? Contact us for a FREE valuation!

Our team is ready to help you sell your home for the highest possible price ASAP

Bought with Adebola Awoyemi • Samson Properties

"My job is to find and attract mastery-based agents to the office, protect the culture, and make sure everyone is happy! "






