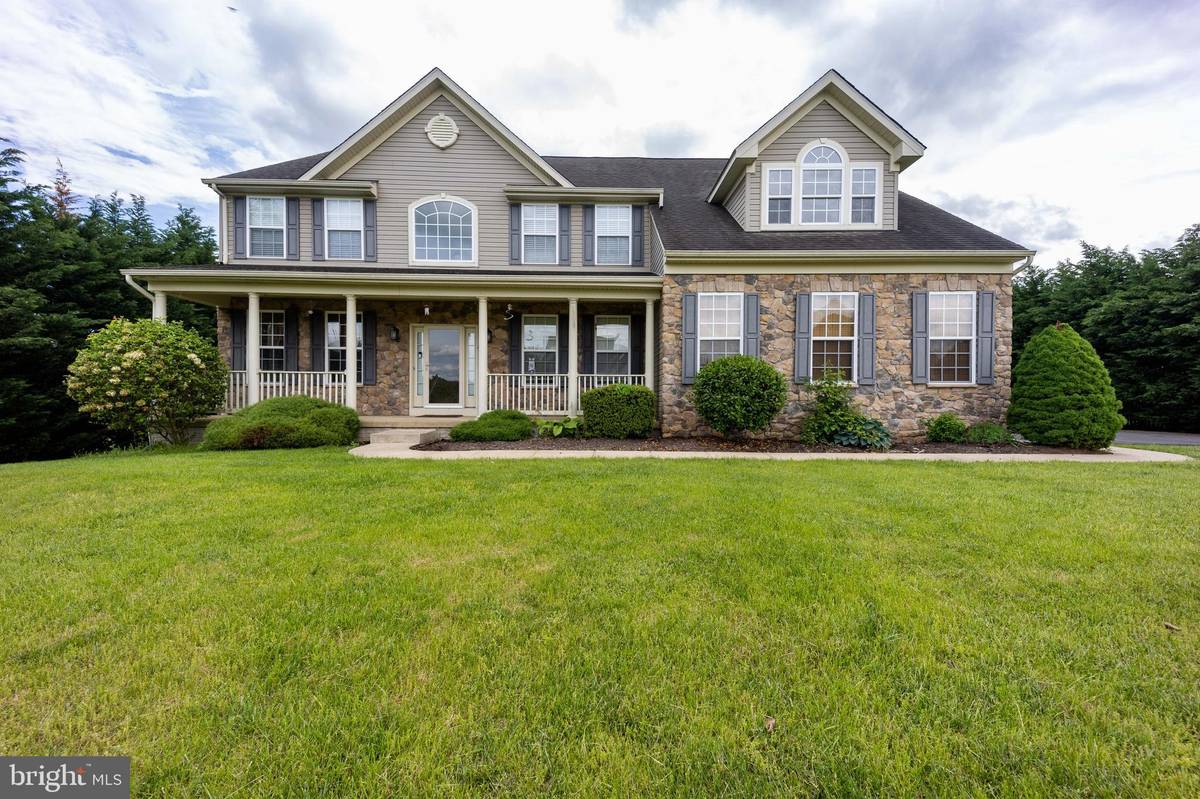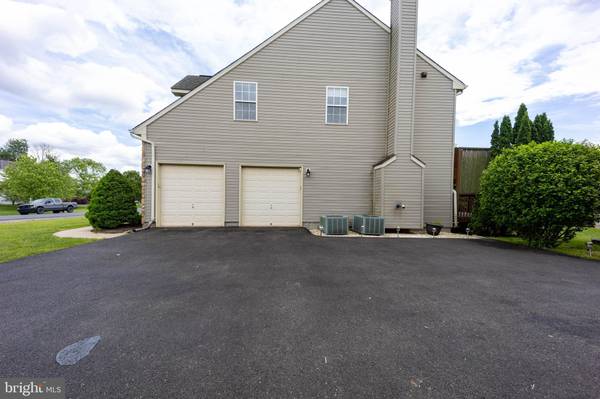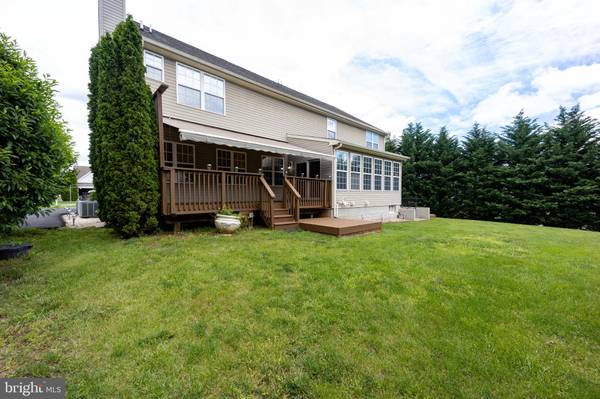$565,000
$580,000
2.6%For more information regarding the value of a property, please contact us for a free consultation.
5 Beds
5 Baths
5,292 SqFt
SOLD DATE : 06/14/2024
Key Details
Sold Price $565,000
Property Type Single Family Home
Sub Type Detached
Listing Status Sold
Purchase Type For Sale
Square Footage 5,292 sqft
Price per Sqft $106
Subdivision Apple Knolls Estates
MLS Listing ID WVBE2029460
Sold Date 06/14/24
Style Colonial
Bedrooms 5
Full Baths 4
Half Baths 1
HOA Fees $25/ann
HOA Y/N Y
Abv Grd Liv Area 3,768
Originating Board BRIGHT
Year Built 2007
Annual Tax Amount $3,006
Tax Year 2022
Lot Size 0.540 Acres
Acres 0.54
Property Description
This is a MUST SEE home in the popular Apple Knolls Estates and Hedgesville Middle/High School district. This colonial boosts over 5200 sq ft of living space spanning 3 levels. Grand Foyer Entrance. Formal Living & Dining spaces both with Bay Windows. Office space with French doors and shelving. Open concept Kitchen/Sunroom/sunken Family Room. Kitchen offers lots of counter space w/ an island and breakfast bar. Sunken Family Room has shelving and a pellet stove. Sliding doors w/ built in blinds from sunroom to deck w/ a privacy screen and Sunshade. Upstairs offers 5 bedrooms. Primary Suite has a sitting room w/ double walk-in closets. Separate walk-in closet that is a dream come true w/ granite countertops, multiple built-ins, vanity, jewelry drawers, shoe cubbies, double hanging clothing rods, and more. Primary bath has a soaking tub, separate shower, and dual vanity. TV and mount convey in Primary Bedroom and Bedroom 2. Bedrooms 3 & 4 have a Jack & Jill bathroom. Bedroom 5 has entrance to full bath that is also accessible from the hall way. Fully finished basement has walk-out stairs w/ chairlift. Exercise room features foam flooring. Great Room has a kitchenette/wet bar w/ granite counter top. TV and mount convey. Plus another multipurpose room and full bath. House is completely wired for central internet and generator ready. New Gas Water Heater 2019. 500 gallon propane tank conveys (owned). Home has an attached oversized 2 car garage and a detached 2 car garage for lots of parking, storage, workshop space, etc. Custom blinds and other window treatments convey. CAMERAS ON SITE - Ring Doorbell and several cameras inside and outside - THESE DO NOT CONVEY. Propane tanks in the detached garage DO NOT CONVEY - owner will remove prior to closing.
Location
State WV
County Berkeley
Zoning 101
Direction North
Rooms
Other Rooms Living Room, Dining Room, Primary Bedroom, Bedroom 2, Bedroom 3, Bedroom 4, Bedroom 5, Kitchen, Family Room, Sun/Florida Room, Exercise Room, Great Room, Laundry, Office, Bathroom 1, Bathroom 2, Bathroom 3, Bonus Room, Primary Bathroom
Basement Connecting Stairway, Daylight, Partial, Fully Finished, Heated, Improved, Outside Entrance, Rear Entrance, Walkout Stairs
Interior
Interior Features Built-Ins, Carpet, Ceiling Fan(s), Chair Railings, Crown Moldings, Dining Area, Family Room Off Kitchen, Floor Plan - Traditional, Formal/Separate Dining Room, Kitchen - Eat-In, Kitchen - Island, Primary Bath(s), Recessed Lighting, Soaking Tub, Stove - Pellet, Walk-in Closet(s), Water Treat System, Wet/Dry Bar, Window Treatments, Wood Floors, Double/Dual Staircase
Hot Water Propane
Heating Heat Pump(s), Other
Cooling Central A/C
Flooring Carpet, Hardwood, Laminated, Tile/Brick
Fireplaces Number 1
Fireplaces Type Insert, Other
Equipment Built-In Microwave, Built-In Range, Dishwasher, Disposal, Dryer - Electric, Exhaust Fan, Extra Refrigerator/Freezer, Oven/Range - Electric, Refrigerator, Stainless Steel Appliances, Washer, Water Conditioner - Owned, Water Heater, Dual Flush Toilets
Fireplace Y
Window Features Bay/Bow,Double Hung,Double Pane,Insulated,Palladian
Appliance Built-In Microwave, Built-In Range, Dishwasher, Disposal, Dryer - Electric, Exhaust Fan, Extra Refrigerator/Freezer, Oven/Range - Electric, Refrigerator, Stainless Steel Appliances, Washer, Water Conditioner - Owned, Water Heater, Dual Flush Toilets
Heat Source Propane - Owned
Laundry Main Floor
Exterior
Exterior Feature Deck(s), Porch(es)
Parking Features Garage - Side Entry, Garage Door Opener, Garage - Front Entry, Inside Access, Oversized
Garage Spaces 12.0
Utilities Available Cable TV Available, Electric Available, Phone Available, Propane, Under Ground
Amenities Available Common Grounds
Water Access N
Roof Type Architectural Shingle
Street Surface Black Top
Accessibility Chairlift
Porch Deck(s), Porch(es)
Road Frontage Road Maintenance Agreement
Attached Garage 2
Total Parking Spaces 12
Garage Y
Building
Lot Description Backs to Trees, Landscaping, SideYard(s), Rear Yard, Trees/Wooded
Story 3
Foundation Concrete Perimeter
Sewer Public Sewer
Water Public
Architectural Style Colonial
Level or Stories 3
Additional Building Above Grade, Below Grade
Structure Type 2 Story Ceilings,9'+ Ceilings,Dry Wall,Cathedral Ceilings
New Construction N
Schools
Elementary Schools Tuscarora
Middle Schools Hedgesville
High Schools Hedgesville
School District Berkeley County Schools
Others
Pets Allowed Y
HOA Fee Include Common Area Maintenance,Management,Road Maintenance,Snow Removal
Senior Community No
Tax ID 04 33S009800000000
Ownership Fee Simple
SqFt Source Assessor
Security Features Security System
Acceptable Financing Bank Portfolio, Cash, Conventional, FHA, VA
Horse Property N
Listing Terms Bank Portfolio, Cash, Conventional, FHA, VA
Financing Bank Portfolio,Cash,Conventional,FHA,VA
Special Listing Condition Standard
Pets Allowed No Pet Restrictions
Read Less Info
Want to know what your home might be worth? Contact us for a FREE valuation!

Our team is ready to help you sell your home for the highest possible price ASAP

Bought with Julie D Shiley • Coldwell Banker Realty
"My job is to find and attract mastery-based agents to the office, protect the culture, and make sure everyone is happy! "






