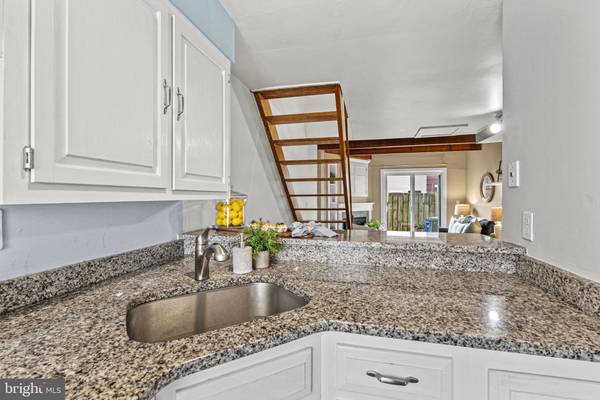$600,000
$600,000
For more information regarding the value of a property, please contact us for a free consultation.
2 Beds
1 Bath
825 SqFt
SOLD DATE : 06/10/2024
Key Details
Sold Price $600,000
Property Type Townhouse
Sub Type Interior Row/Townhouse
Listing Status Sold
Purchase Type For Sale
Square Footage 825 sqft
Price per Sqft $727
Subdivision Historic District
MLS Listing ID MDAA2083930
Sold Date 06/10/24
Style Traditional,Loft
Bedrooms 2
Full Baths 1
HOA Y/N N
Abv Grd Liv Area 825
Originating Board BRIGHT
Year Built 1900
Annual Tax Amount $6,739
Tax Year 2024
Lot Size 432 Sqft
Acres 0.01
Property Description
ALL OFFERS DUE BY MONDAY MAY 20 @ 10AM EST. SELLER RESERVES THE RIGHT TO ACCEPT AN OFFER PRIOR TO THE DEADLINE IF THEY CHOOSE. Welcome to 39 Pinkney St, a delightful two-bedroom, one-bathroom townhouse in the heart of historic Annapolis. Built in 1900, this charming home blends historic appeal with modern amenities, featuring an open floor plan, galley kitchen, and a combination dining/living area across 825 square feet. Its prime location offers immediate access to the vibrant Market Space and City Dock areas, making it ideal for young professionals or investors seeking a lucrative short-term rental. The property boasts a Walk Score of 96, ensuring easy access to numerous restaurants, parks, and grocery stores, while a Bike Score of 61 and multiple transit options make commuting a breeze. Equipped with central air conditioning, electric heating via a heat pump, and extensive hardscaping, this home promises year-round comfort. This is a rare opportunity to own a piece of Annapolis history with modern conveniences and high investment potential.
Location
State MD
County Anne Arundel
Zoning R
Rooms
Other Rooms Living Room, Dining Room, Primary Bedroom, Bedroom 2, Kitchen, Foyer, Loft
Interior
Interior Features Kitchen - Galley, Combination Dining/Living, Floor Plan - Open
Hot Water Electric
Heating Heat Pump(s)
Cooling Central A/C
Fireplaces Number 1
Fireplace Y
Heat Source Electric
Laundry Main Floor, Dryer In Unit, Has Laundry, Washer In Unit
Exterior
Exterior Feature Patio(s)
Fence Wood
Waterfront N
Water Access N
View City
Accessibility None
Porch Patio(s)
Parking Type On Street
Garage N
Building
Story 2
Foundation Crawl Space
Sewer Public Sewer
Water Public
Architectural Style Traditional, Loft
Level or Stories 2
Additional Building Above Grade, Below Grade
New Construction N
Schools
Elementary Schools Annapolis
Middle Schools Bates
High Schools Annapolis
School District Anne Arundel County Public Schools
Others
Senior Community No
Tax ID 020600006358800
Ownership Fee Simple
SqFt Source Assessor
Horse Property N
Special Listing Condition Standard
Read Less Info
Want to know what your home might be worth? Contact us for a FREE valuation!

Our team is ready to help you sell your home for the highest possible price ASAP

Bought with Greggrie Benjamin O'Garro • EXP Realty, LLC

"My job is to find and attract mastery-based agents to the office, protect the culture, and make sure everyone is happy! "






