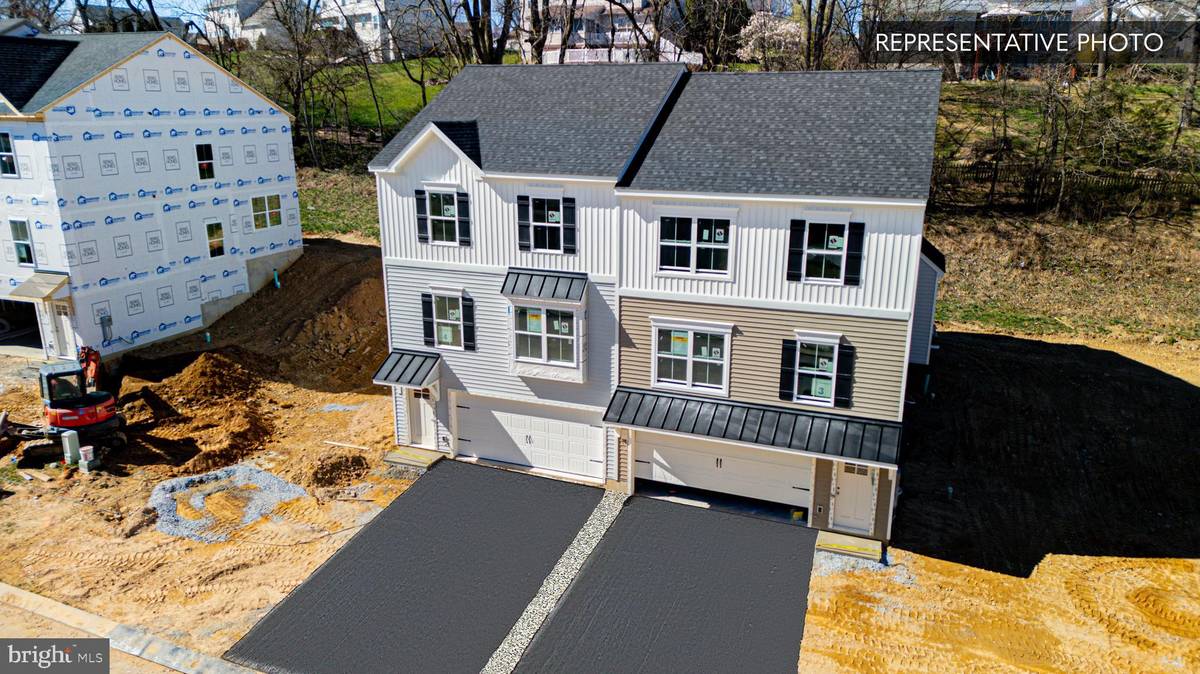$316,990
$316,990
For more information regarding the value of a property, please contact us for a free consultation.
3 Beds
3 Baths
2,202 SqFt
SOLD DATE : 06/20/2024
Key Details
Sold Price $316,990
Property Type Single Family Home
Sub Type Twin/Semi-Detached
Listing Status Sold
Purchase Type For Sale
Square Footage 2,202 sqft
Price per Sqft $143
Subdivision Kurtz School Villas
MLS Listing ID PAYK2055258
Sold Date 06/20/24
Style Traditional
Bedrooms 3
Full Baths 2
Half Baths 1
HOA Fees $45/qua
HOA Y/N Y
Abv Grd Liv Area 1,893
Originating Board BRIGHT
Year Built 2023
Annual Tax Amount $867
Tax Year 2022
Lot Size 6,403 Sqft
Acres 0.15
Property Description
💰Limited-time offer! A $5,000 incentive is available for designated homes. 🏠
This incentive can be applied towards a sale price discount or used towards title/closing costs within financing limits. To qualify, buyers must secure a mortgage through a Berks Homes Financial Resource Partner and utilize Berks Settlement Services, LLC. This offer cannot be combined with other incentives or promotions and expires on 5/31/2024. Terms are subject to variation based on individual eligibility and circumstances. This offer does not apply to previously signed agreements. Additional terms and conditions may be applicable, and are subject to change without prior notice.
When you enter the front door, you can either go down to the basement or up to the first floor! On your main living level, you will find a spacious family room, kitchen, and breakfast room that opens up to a deck for outdoor living space. The generous family room offers optimal space for large gatherings or peaceful evenings after a long day. This home has beautiful vinyl plank flooring throughout the family room, kitchen, breakfast area, and laundry room. The kitchen contains stunning white cabinetry, granite countertops, a backsplash, and a GAS range. Up from the main level, on the 3rd floor is where you will find 2 guest bedrooms and a substantial owner's suite, complete with walk-in closet and owner's bath. This home comes with a 2 car-garage and additional parking in the driveway. At approximately 2,200 sq ft, we're confident this home will more than accommodate your family's needs and comfort. Welcome Home! This home comes with a 10 YEAR WARRANTY!!!
Location
State PA
County York
Area Hopewell Twp (15232)
Zoning R
Rooms
Other Rooms Primary Bedroom, Bedroom 2, Bedroom 3, Bedroom 4, Kitchen, Family Room, Basement, Foyer, Breakfast Room, Study, Bathroom 1, Primary Bathroom, Half Bath
Basement Garage Access
Interior
Interior Features Breakfast Area, Carpet, Combination Dining/Living, Combination Kitchen/Dining, Combination Kitchen/Living, Floor Plan - Open, Pantry, Bathroom - Tub Shower, Walk-in Closet(s)
Hot Water Electric
Heating Forced Air
Cooling Central A/C
Flooring Carpet, Vinyl
Equipment Dishwasher, Disposal, Microwave, Oven/Range - Electric, Washer/Dryer Hookups Only, Water Heater
Fireplace N
Window Features Double Pane,Energy Efficient,Low-E,Screens
Appliance Dishwasher, Disposal, Microwave, Oven/Range - Electric, Washer/Dryer Hookups Only, Water Heater
Heat Source None
Laundry Hookup, Upper Floor
Exterior
Garage Additional Storage Area, Garage - Front Entry, Inside Access
Garage Spaces 2.0
Utilities Available Cable TV Available, Electric Available, Natural Gas Available, Phone Available, Sewer Available, Under Ground, Water Available
Waterfront N
Water Access N
Roof Type Architectural Shingle
Accessibility 2+ Access Exits
Parking Type Attached Garage
Attached Garage 2
Total Parking Spaces 2
Garage Y
Building
Lot Description Level, Rear Yard, SideYard(s)
Story 2
Foundation Concrete Perimeter, Passive Radon Mitigation
Sewer Public Sewer
Water Public
Architectural Style Traditional
Level or Stories 2
Additional Building Above Grade, Below Grade
New Construction Y
Schools
High Schools Kennard-Dale
School District South Eastern
Others
Pets Allowed Y
Senior Community No
Tax ID 32-000-07-0005-00-00000
Ownership Fee Simple
SqFt Source Estimated
Security Features Carbon Monoxide Detector(s),Smoke Detector
Acceptable Financing Cash, Conventional, FHA, VA, USDA
Listing Terms Cash, Conventional, FHA, VA, USDA
Financing Cash,Conventional,FHA,VA,USDA
Special Listing Condition Standard
Pets Description Cats OK, Dogs OK
Read Less Info
Want to know what your home might be worth? Contact us for a FREE valuation!

Our team is ready to help you sell your home for the highest possible price ASAP

Bought with Brent McDowell • Berks Homes Realty, LLC

"My job is to find and attract mastery-based agents to the office, protect the culture, and make sure everyone is happy! "






