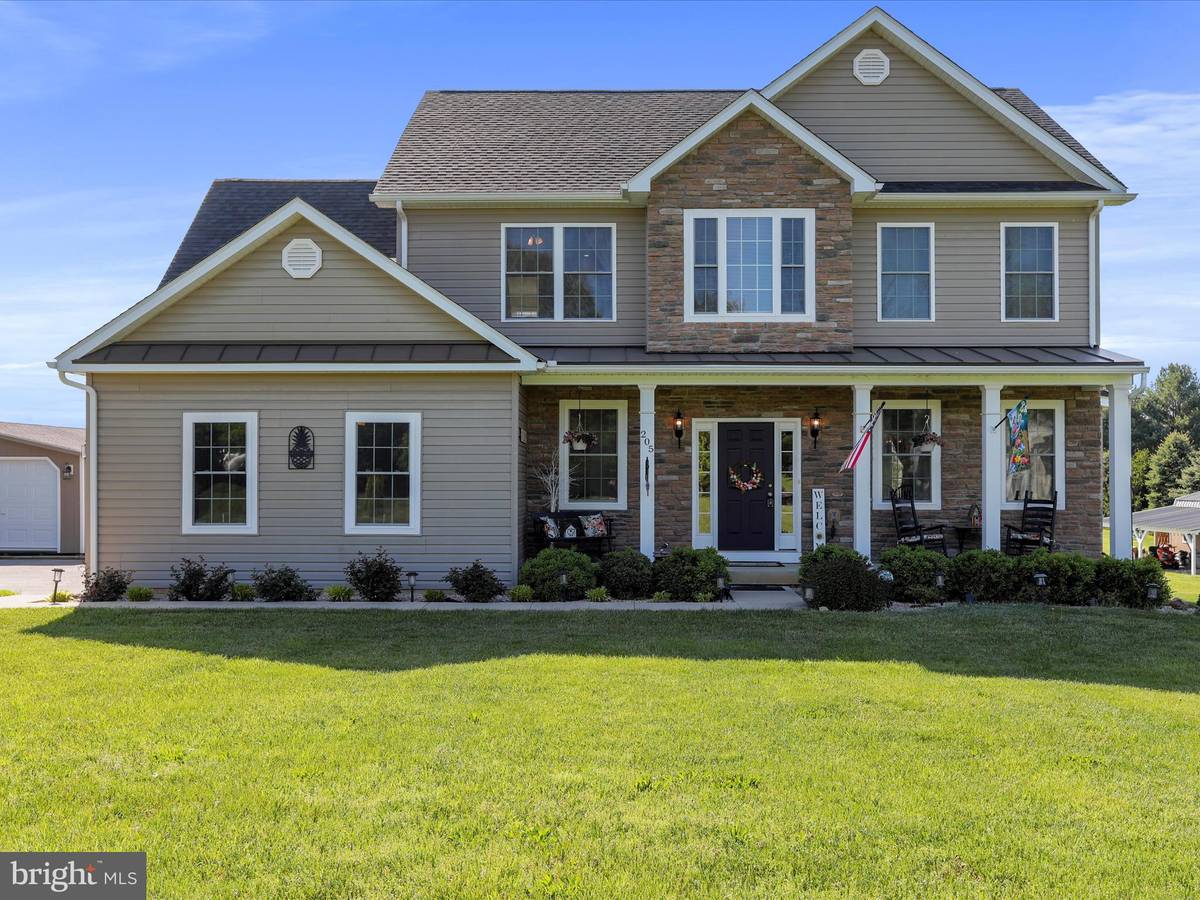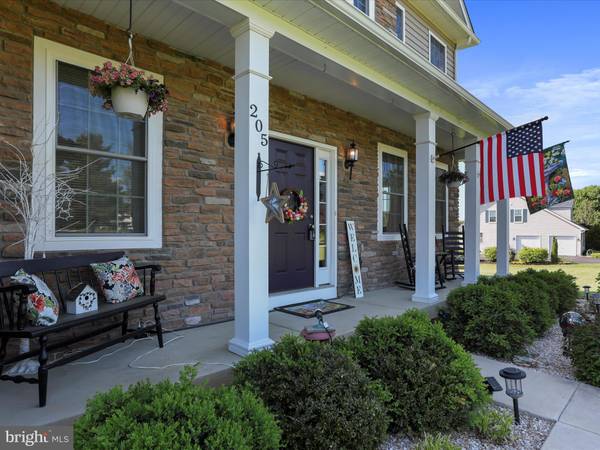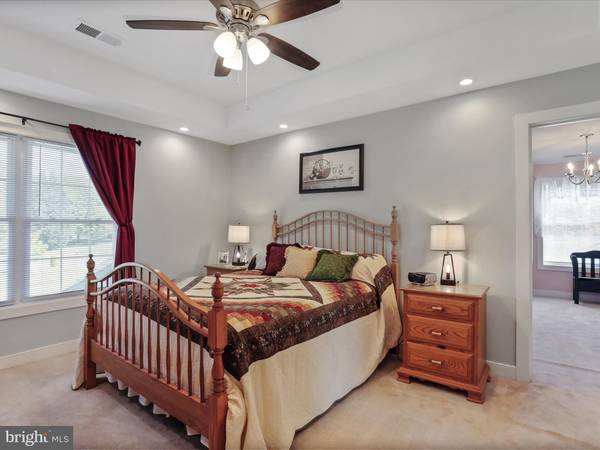$532,000
$550,000
3.3%For more information regarding the value of a property, please contact us for a free consultation.
4 Beds
3 Baths
2,366 SqFt
SOLD DATE : 06/20/2024
Key Details
Sold Price $532,000
Property Type Single Family Home
Sub Type Detached
Listing Status Sold
Purchase Type For Sale
Square Footage 2,366 sqft
Price per Sqft $224
Subdivision Swan Dale Farms
MLS Listing ID WVBE2028178
Sold Date 06/20/24
Style Colonial
Bedrooms 4
Full Baths 2
Half Baths 1
HOA Fees $16/ann
HOA Y/N Y
Abv Grd Liv Area 2,366
Originating Board BRIGHT
Year Built 2017
Annual Tax Amount $2,486
Tax Year 2022
Lot Size 2.070 Acres
Acres 2.07
Property Description
As you turn onto the driveway of this 2-acre homestead, you notice immediately the meticulously landscaped yard that is laid out before you. As you step inside this home, you're greeted by the warmth of hardwood flooring that graces the main level, creating a welcoming ambiance. The upgraded gourmet kitchen boasts of stylish cabinets and granite countertops, providing both functionality and aesthetic appeal. Whether you're preparing a family meal or entertaining guests, this kitchen is sure to impress. The breakfast nook lays comfortably between the kitchen and family room with an open floor plan. The mud room, conveniently located off the garage, has a convenient closet.
The heart of the home ** the family room ** features a cozy fireplace, perfect for gathering around during chilly evenings. Adjacent to the kitchen is a delightful 12x16 composite deck, offering a serene outdoor space for relaxation or "al fresco" (open air/outdoor) dining.
Upstairs, the owner's suite awaits, complete with a sitting room for moments of quiet retreat. With four bedrooms in total, there's ample space for family members or guests to unwind and recharge. A separate laundry room is conveniently located at the top of the stairs.
Additionally, the unfinished basement presents an opportunity for customization, whether you envision a recreation area, home gym, or additional storage space. The sump pump is newly replaced; also has a gas hot water heater and rough-in for bathroom.
With its classic colonial charm, modern upgrades and expansive lot, this home is a rare find that won't stay on the market for long. Don't miss your chance to make this colonial masterpiece your own!
Location
State WV
County Berkeley
Zoning 101
Rooms
Other Rooms Living Room, Dining Room, Primary Bedroom, Sitting Room, Bedroom 2, Bedroom 3, Bedroom 4, Kitchen, Family Room, Basement, Breakfast Room, Mud Room, Bathroom 2, Primary Bathroom, Half Bath
Basement Connecting Stairway, Rough Bath Plumb
Interior
Interior Features Ceiling Fan(s), Formal/Separate Dining Room, Kitchen - Gourmet, Kitchen - Island, Soaking Tub, Water Treat System
Hot Water Electric
Heating Heat Pump(s)
Cooling Central A/C
Flooring Carpet, Hardwood, Tile/Brick
Fireplaces Number 1
Fireplaces Type Free Standing
Equipment Built-In Microwave, Dishwasher, Oven/Range - Gas, Refrigerator, Stainless Steel Appliances, Water Conditioner - Owned, Water Heater, Icemaker, Disposal
Fireplace Y
Window Features Bay/Bow
Appliance Built-In Microwave, Dishwasher, Oven/Range - Gas, Refrigerator, Stainless Steel Appliances, Water Conditioner - Owned, Water Heater, Icemaker, Disposal
Heat Source Electric
Exterior
Exterior Feature Deck(s)
Parking Features Garage - Front Entry, Garage Door Opener
Garage Spaces 2.0
Utilities Available Cable TV Available, Propane
Water Access N
Roof Type Architectural Shingle
Accessibility None
Porch Deck(s)
Attached Garage 2
Total Parking Spaces 2
Garage Y
Building
Story 2
Foundation Slab
Sewer Septic = # of BR
Water Well
Architectural Style Colonial
Level or Stories 2
Additional Building Above Grade, Below Grade
Structure Type 9'+ Ceilings
New Construction N
Schools
School District Berkeley County Schools
Others
Pets Allowed Y
Senior Community No
Tax ID 08 12J001100000000
Ownership Fee Simple
SqFt Source Assessor
Acceptable Financing Conventional, FHA, USDA, VA
Listing Terms Conventional, FHA, USDA, VA
Financing Conventional,FHA,USDA,VA
Special Listing Condition Standard
Pets Allowed No Pet Restrictions
Read Less Info
Want to know what your home might be worth? Contact us for a FREE valuation!

Our team is ready to help you sell your home for the highest possible price ASAP

Bought with Tina C Roach • Samson Properties
"My job is to find and attract mastery-based agents to the office, protect the culture, and make sure everyone is happy! "






