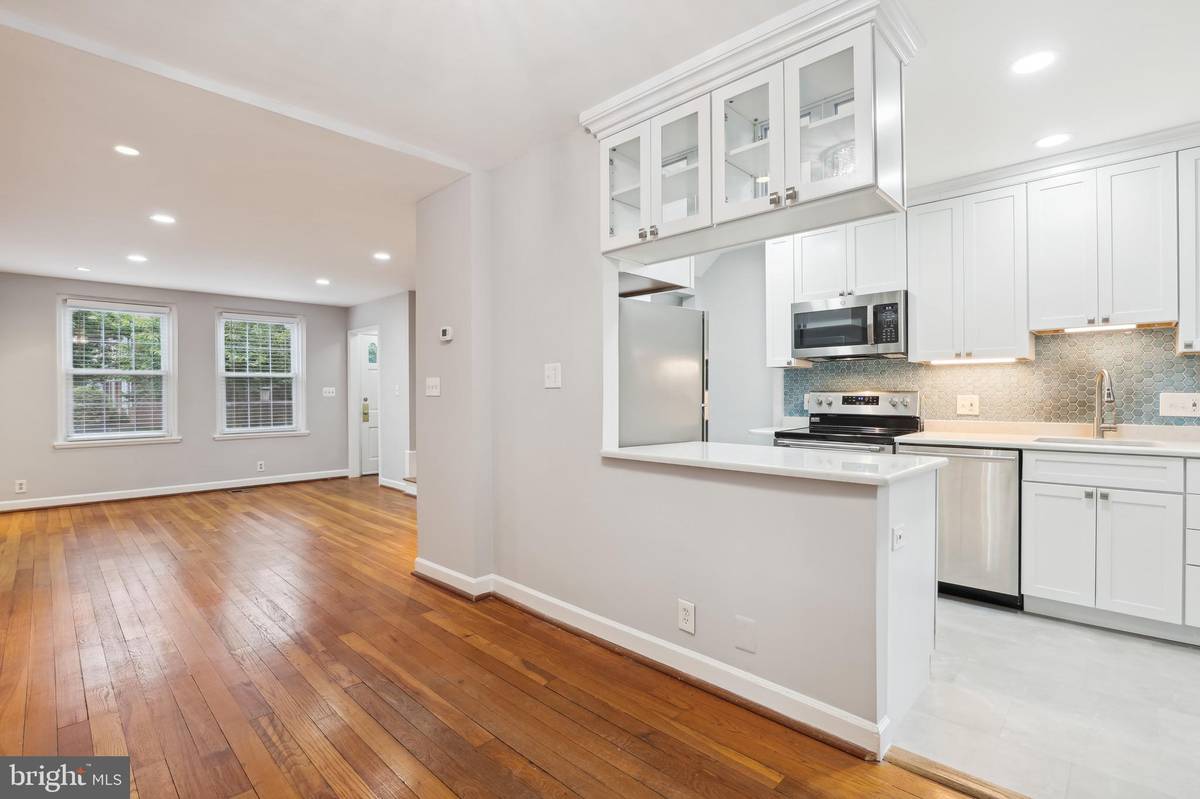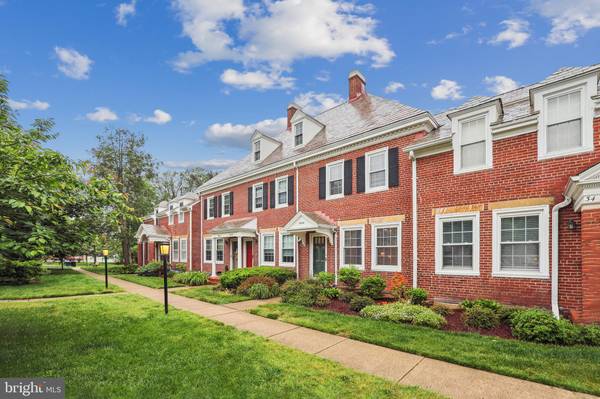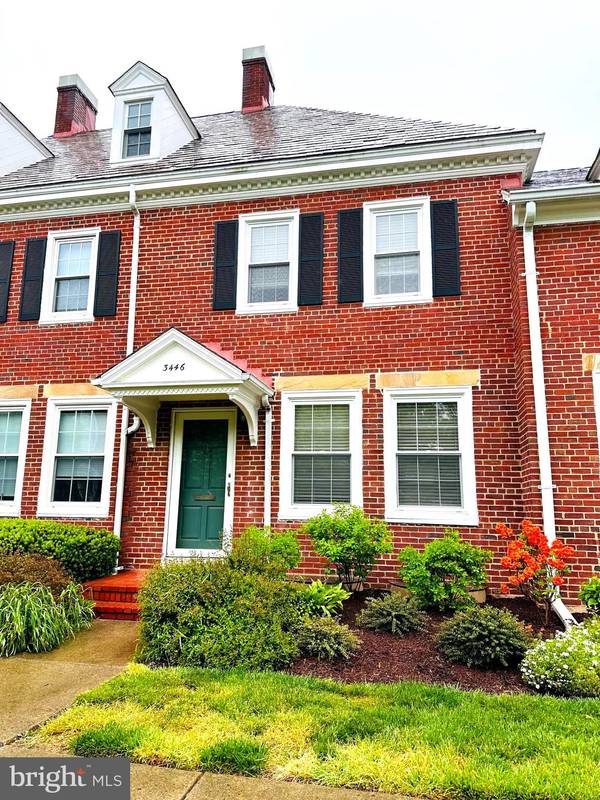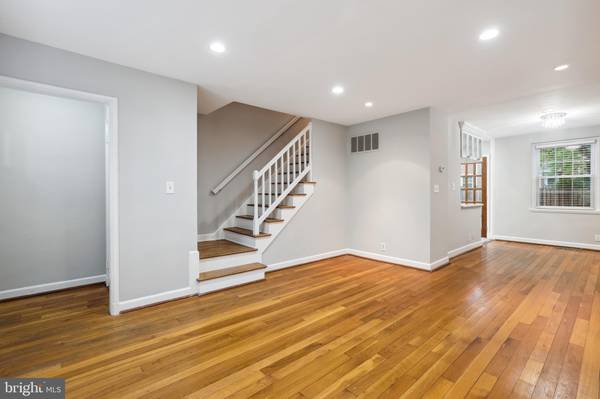$677,000
$674,000
0.4%For more information regarding the value of a property, please contact us for a free consultation.
2 Beds
3 Baths
2,000 SqFt
SOLD DATE : 06/20/2024
Key Details
Sold Price $677,000
Property Type Condo
Sub Type Condo/Co-op
Listing Status Sold
Purchase Type For Sale
Square Footage 2,000 sqft
Price per Sqft $338
Subdivision Fairlington Meadows
MLS Listing ID VAAR2043418
Sold Date 06/20/24
Style Colonial
Bedrooms 2
Full Baths 3
Condo Fees $408/mo
HOA Y/N N
Abv Grd Liv Area 1,500
Originating Board BRIGHT
Year Built 1940
Annual Tax Amount $5,946
Tax Year 2023
Property Description
Welcome to this charming 4-level Clarendon I model townhouse nestled in the desirable Fairlington Meadows community. With approximately 2000 square feet of living space, this turnkey townhome offers modern amenities and stylish updates throughout.
Upon entering, you'll be greeted by the sun-filled living room, featuring recessed lighting and a welcoming ambiance. The main level boasts an open floor plan, seamlessly connecting the remodeled kitchen to the separate dining room, making it perfect for entertaining guests or enjoying family meals.
The kitchen is a chef's dream, FULLY REMODELED IN 2022 with stainless steel appliances, custom backsplash, and cabinetry that offers both functionality and elegance. The convenience of a NEWER WASHER(2019) & DRYER(2020), HVAC (2019), WATER HEATER (2020), HEAT PUMP (2018) ALL add to the modern appeal of this READY TO MOVE-IN home.
Upstairs, you'll find two bedrooms and a remodeled hall bathroom. The second bedroom overlooks the patio, featuring built-in bookcases adding character and storage space. The primary bedroom features 2 spacious walk-in closets.
The converted attic space, as the third bedroom, features an ensuite full bathroom and 2 walk-in closets as well as built-in bookcases.
The lower level opens to a cozy renovated recreation space with built-ins and a bonus room that could be used as a home office or guest room with a newly FULLY RENOVATED ensuite bathroom.
The laundry features built-in shelves and newer washer (2019) and dryer (2020).
Outside, the FULLY FENCED BACK PATIO provides a private oasis for outdoor gatherings or enjoying your morning coffee. The community amenities are unparalleled, with a community center hosting a Sunday farmers market, tennis courts, pool, playground, basketball court, and trails, ALL JUST STEPS AWAY FROM YOUR FRONT DOOR.
Parking is a breeze with plenty of street parking available along with one assigned parking space. For environmentally conscious residents, an electric car charger has been recently installed in the parking lot, offering convenience and sustainability.
Don't miss the opportunity to own this meticulously maintained townhome in the heart of Fairlington Meadows, where modern convenience meets community charm. Schedule your showing today and make this your new home sweet home!
Location
State VA
County Arlington
Zoning RA14-26
Rooms
Other Rooms Bonus Room
Basement Connecting Stairway, Fully Finished, Interior Access, Windows
Interior
Interior Features Built-Ins, Carpet, Ceiling Fan(s), Combination Dining/Living, Dining Area, Floor Plan - Open, Kitchen - Galley, Recessed Lighting, Tub Shower, Upgraded Countertops, Walk-in Closet(s), Window Treatments, Wood Floors
Hot Water Electric
Heating Forced Air
Cooling Ceiling Fan(s), Central A/C, Programmable Thermostat
Flooring Hardwood, Ceramic Tile, Luxury Vinyl Tile
Equipment Built-In Microwave, Dishwasher, Dryer, Stainless Steel Appliances, Washer, Refrigerator
Fireplace N
Window Features Double Pane,Screens,Storm
Appliance Built-In Microwave, Dishwasher, Dryer, Stainless Steel Appliances, Washer, Refrigerator
Heat Source Electric
Laundry Basement
Exterior
Exterior Feature Patio(s)
Parking On Site 1
Fence Rear, Wood
Amenities Available Basketball Courts, Common Grounds, Party Room, Pool - Outdoor, Recreational Center, Reserved/Assigned Parking, Soccer Field, Tot Lots/Playground, Jog/Walk Path, Tennis Courts
Water Access N
View Courtyard
Accessibility None
Porch Patio(s)
Garage N
Building
Story 4
Foundation Brick/Mortar, Block
Sewer Public Septic, Public Sewer
Water Public
Architectural Style Colonial
Level or Stories 4
Additional Building Above Grade, Below Grade
New Construction N
Schools
Elementary Schools Abingdon
Middle Schools Gunston
High Schools Wakefield
School District Arlington County Public Schools
Others
Pets Allowed Y
HOA Fee Include Common Area Maintenance,Ext Bldg Maint,Insurance,Lawn Maintenance,Pool(s),Recreation Facility,Reserve Funds,Road Maintenance,Trash,Water,Snow Removal
Senior Community No
Tax ID 30-016-716
Ownership Condominium
Security Features Smoke Detector
Horse Property N
Special Listing Condition Standard
Pets Allowed No Pet Restrictions
Read Less Info
Want to know what your home might be worth? Contact us for a FREE valuation!

Our team is ready to help you sell your home for the highest possible price ASAP

Bought with LeeAnna Melton • RE/MAX Allegiance
"My job is to find and attract mastery-based agents to the office, protect the culture, and make sure everyone is happy! "






