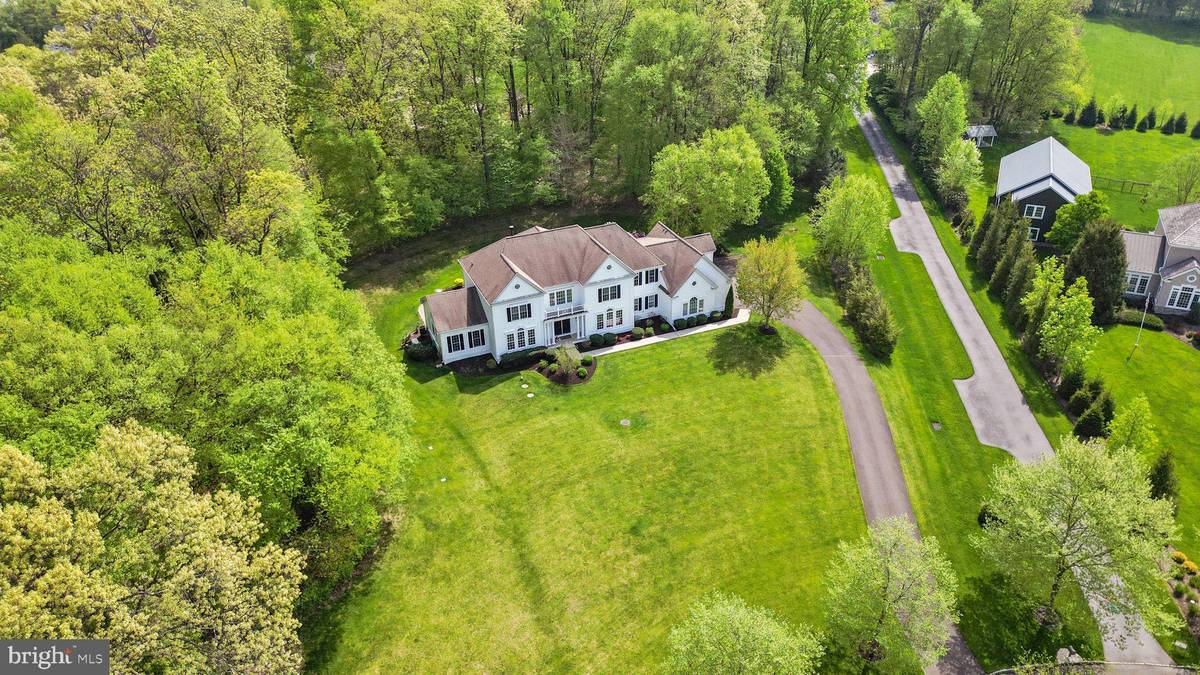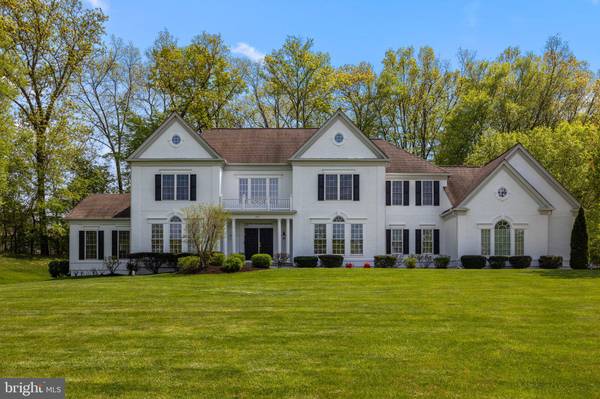$1,725,000
$1,695,000
1.8%For more information regarding the value of a property, please contact us for a free consultation.
4 Beds
5 Baths
5,376 SqFt
SOLD DATE : 06/21/2024
Key Details
Sold Price $1,725,000
Property Type Single Family Home
Sub Type Detached
Listing Status Sold
Purchase Type For Sale
Square Footage 5,376 sqft
Price per Sqft $320
Subdivision Symphony At Solebury
MLS Listing ID PABU2067836
Sold Date 06/21/24
Style Traditional
Bedrooms 4
Full Baths 4
Half Baths 1
HOA Fees $175/qua
HOA Y/N Y
Abv Grd Liv Area 5,376
Originating Board BRIGHT
Year Built 2007
Annual Tax Amount $16,803
Tax Year 2022
Lot Size 2.576 Acres
Acres 2.58
Lot Dimensions 0.00 x 0.00
Property Description
Introducing an exquisite and rarely available gem nestled within the picturesque confines of SOLEBURY Township's prestigious Symphony at Solebury community. This captivating residence, an expanded St. Regis model, boasts a staggering 5,376 square feet of opulent living space, bathed in privacy and meticulously crafted to redefine luxury living! Upon entry, guests are greeted by a grand foyer adorned with Canaletto ceramic flooring, accentuated by granite inserts, and crowned by a gracefully curved staircase, together setting a tone of elegance and sophistication. The main living areas have been artfully expanded, seamlessly merging spaciousness with functionality catering to endless entertainment possibilities. At the center of the home is the two-story family room, featuring a dramatic wall of windows that flood the space with natural light while the wooded views preserve your privacy. Adjacent to this inviting haven is a beautiful work-from-home office presenting hand-crafted cabinetry and serene views. A conservatory addition with windows galore welcomes the outdoors in, and offers a tranquil retreat ideal for movie nights, gaming sessions, or post-dinner gatherings. For the discriminating chef, the gourmet kitchen beckons with its expansive layout, including a breakfast room addition, and gas cooking! An oversized 10-foot island, and a plethora of amenities including a walk-in pantry, top-of-the-line built-in refrigerator/freezer, beverage refrigerator, a butler's pantry area with glass display cabinets, under-counter lighting, and a convenient workstation, are just a few of the advantages offered in this culinary space, and it’s a joy for those catered events! Formal dining is elevated to an art form in the phenomenal dining room outfitted with architectural wood details, providing the perfect backdrop for hosting holiday brunches or entertaining esteemed guests and colleagues! Retreat upstairs to the sumptuous owner's suite, where a coffered ceiling sets a tone of luxury. This private sanctuary boasts a sitting area with built-in bookcases and leads to a spa-like bath featuring a jetted oversized shower, soaking tub, and dual vanities. The pièce de résistance is the amazing owner's closet, meticulously appointed with custom built-ins to accommodate even the most discerning wardrobe. Custom plantation shutters throughout this sprawling suite allow for daylight and privacy! All upper-level secondary bedrooms feature en-suite baths and spacious closets, plus the windows display fabulous views no matter which room you choose! The lower level presents an opportunity limited only by your imagination, offering a full footprint of the home with extra height, rough-in plumbing for another full bath, and convenient walk-up access to the fabulous outdoor oasis. Step outside to discover a sprawling 1,800 square foot paver patio complete with a custom-built Weber grill kitchen and fire pit, perfect for alfresco dining and entertaining amidst the trees and the tranquility of 2.5 acres of landscaped serenity. The irrigation system covers approximately one acre, including the lovely hibiscus garden! The residence provides 3-zone heating and cooling and is also protected by a Generac whole-house generator. A built-in speaker system is offered in most of the shared areas and outdoors! The pristine condition of this property is evident in the freshly painted front elevation and squeaky clean Hardi-plank artic white siding! Welcome home to a sanctuary of unparalleled elegance and comfort in the heart of Solebury Township just minutes from Peddler’s Village, the vibrant restaurants, shoppes and playhouse in downtown New Hope, NHS schools and convenient access to major arteries! This perfectly maintained property awaits you just in time for summer evenings sitting with friends around a crackling fire with your favorite tunes playing in the background watching the fabulous evening sunsets!
Location
State PA
County Bucks
Area Solebury Twp (10141)
Zoning R1
Rooms
Other Rooms Living Room, Dining Room, Primary Bedroom, Bedroom 2, Bedroom 3, Bedroom 4, Kitchen, Family Room, Basement, Foyer, Breakfast Room, Laundry, Office, Conservatory Room
Basement Outside Entrance, Poured Concrete, Sump Pump
Interior
Interior Features Additional Stairway, Butlers Pantry, Chair Railings, Crown Moldings, Curved Staircase, Family Room Off Kitchen, Formal/Separate Dining Room, Kitchen - Eat-In, Kitchen - Gourmet, Pantry, Primary Bath(s), Recessed Lighting, Walk-in Closet(s), Window Treatments, Wood Floors
Hot Water Natural Gas
Heating Central, Forced Air, Heat Pump - Electric BackUp
Cooling Central A/C
Flooring Carpet, Ceramic Tile, Engineered Wood, Hardwood, Luxury Vinyl Plank, Tile/Brick
Fireplaces Number 1
Fireplaces Type Insert, Wood, Fireplace - Glass Doors, Mantel(s)
Equipment Built-In Microwave, Dishwasher, Icemaker, Microwave, Oven - Double, Oven - Self Cleaning, Exhaust Fan, Built-In Range, Cooktop, Dryer - Front Loading, Dryer - Gas, Extra Refrigerator/Freezer, Humidifier, Oven - Wall, Oven/Range - Gas, Refrigerator, Stainless Steel Appliances, Washer - Front Loading, Water Heater - High-Efficiency
Fireplace Y
Appliance Built-In Microwave, Dishwasher, Icemaker, Microwave, Oven - Double, Oven - Self Cleaning, Exhaust Fan, Built-In Range, Cooktop, Dryer - Front Loading, Dryer - Gas, Extra Refrigerator/Freezer, Humidifier, Oven - Wall, Oven/Range - Gas, Refrigerator, Stainless Steel Appliances, Washer - Front Loading, Water Heater - High-Efficiency
Heat Source Natural Gas
Exterior
Garage Garage - Side Entry, Garage Door Opener
Garage Spaces 8.0
Waterfront N
Water Access N
Roof Type Asphalt,Shingle
Accessibility None
Parking Type Attached Garage, Driveway
Attached Garage 3
Total Parking Spaces 8
Garage Y
Building
Story 2
Foundation Concrete Perimeter
Sewer Private Sewer
Water Well
Architectural Style Traditional
Level or Stories 2
Additional Building Above Grade, Below Grade
Structure Type 9'+ Ceilings,2 Story Ceilings,Dry Wall,High,Tray Ceilings
New Construction N
Schools
Elementary Schools New Hope-Solebury Upper
Middle Schools New Hope-Solebury
High Schools New Hope-Solebury
School District New Hope-Solebury
Others
HOA Fee Include Trash,Common Area Maintenance
Senior Community No
Tax ID 41-013-002-003
Ownership Fee Simple
SqFt Source Assessor
Acceptable Financing Cash, Conventional
Listing Terms Cash, Conventional
Financing Cash,Conventional
Special Listing Condition Standard
Read Less Info
Want to know what your home might be worth? Contact us for a FREE valuation!

Our team is ready to help you sell your home for the highest possible price ASAP

Bought with Amy Zdunowski • BHHS Fox & Roach- Martinsville

"My job is to find and attract mastery-based agents to the office, protect the culture, and make sure everyone is happy! "






