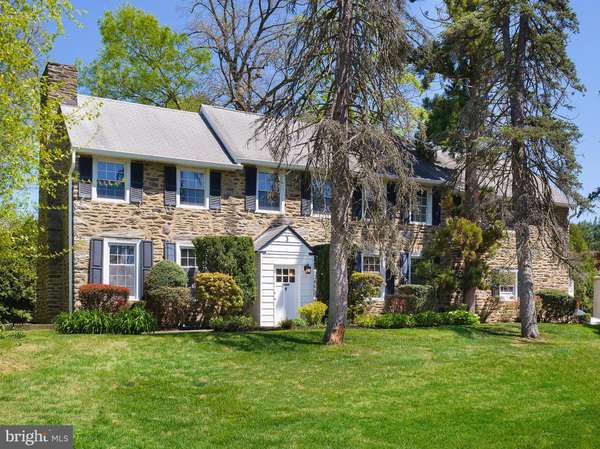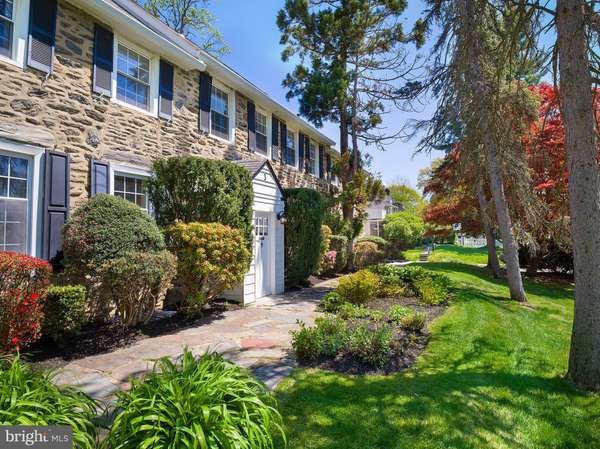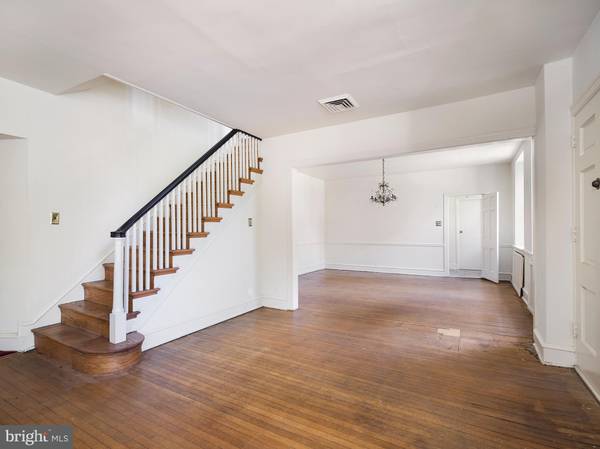$625,000
$550,000
13.6%For more information regarding the value of a property, please contact us for a free consultation.
4 Beds
5 Baths
2,622 SqFt
SOLD DATE : 06/21/2024
Key Details
Sold Price $625,000
Property Type Single Family Home
Sub Type Detached
Listing Status Sold
Purchase Type For Sale
Square Footage 2,622 sqft
Price per Sqft $238
Subdivision None Available
MLS Listing ID PAMC2101838
Sold Date 06/21/24
Style Colonial
Bedrooms 4
Full Baths 3
Half Baths 2
HOA Y/N N
Abv Grd Liv Area 2,622
Originating Board BRIGHT
Year Built 1937
Annual Tax Amount $11,384
Tax Year 2022
Lot Size 9,880 Sqft
Acres 0.23
Lot Dimensions 104.00 x 0.00
Property Description
Nestled on 3 Wiltshire Road in Wynnewood, this captivating stone Colonial residence boasts timeless elegance and awaits your personal touch. With its magnificent curb appeal, this home beckons renovation to fulfill its potential. Step into an open foyer leading to a living room featuring a wood-burning fireplace, while the dining room sits to the right, accompanied by a convenient powder room. Beyond the living and dining areas lies an expansive family room with large windows overlooking the rear yard, connected to the kitchen adorned with granite countertops. An attached garage, complete with washer and dryer facilities, adds practicality to daily living. Ascend the main staircase to discover the primary bedroom with its own bathroom, accompanied by two additional bedrooms sharing a Jack and Jill bathroom. An additional bedroom with a full bath awaits, accessible via the rear staircase from the kitchen. The lower level is finished with a powder room and ample storage, including two cedar closets. A charming flagstone patio graces the rear, offering an ideal space for outdoor relaxation and entertainment. Situated on a prestigious street, this property enjoys easy access to dining, shopping, renowned schools, and major transportation arteries, enhancing its appeal and convenience. Please note, a recent home inspection has been completed, and the property will be sold in "as-is" condition.
Location
State PA
County Montgomery
Area Lower Merion Twp (10640)
Zoning RESIDENTIAL
Rooms
Other Rooms Living Room, Dining Room, Primary Bedroom, Bedroom 2, Bedroom 3, Bedroom 4, Kitchen, Den, Bonus Room, Primary Bathroom, Full Bath, Half Bath
Basement Full
Interior
Interior Features Additional Stairway, Dining Area, Wood Floors
Hot Water Electric
Heating Steam
Cooling Central A/C
Fireplaces Number 1
Fireplaces Type Wood
Equipment Built-In Range, Dishwasher, Dryer, Refrigerator, Washer
Fireplace Y
Appliance Built-In Range, Dishwasher, Dryer, Refrigerator, Washer
Heat Source Natural Gas
Exterior
Parking Features Built In, Inside Access
Garage Spaces 2.0
Water Access N
Accessibility None
Attached Garage 2
Total Parking Spaces 2
Garage Y
Building
Story 2
Foundation Stone
Sewer Public Sewer
Water Public
Architectural Style Colonial
Level or Stories 2
Additional Building Above Grade, Below Grade
New Construction N
Schools
School District Lower Merion
Others
Senior Community No
Tax ID 40-00-65800-004
Ownership Fee Simple
SqFt Source Assessor
Special Listing Condition Standard
Read Less Info
Want to know what your home might be worth? Contact us for a FREE valuation!

Our team is ready to help you sell your home for the highest possible price ASAP

Bought with XIAO DAN LAN • Canaan Realty Investment Group

"My job is to find and attract mastery-based agents to the office, protect the culture, and make sure everyone is happy! "






