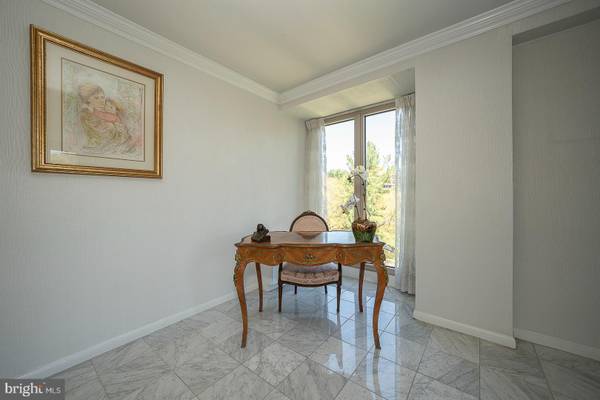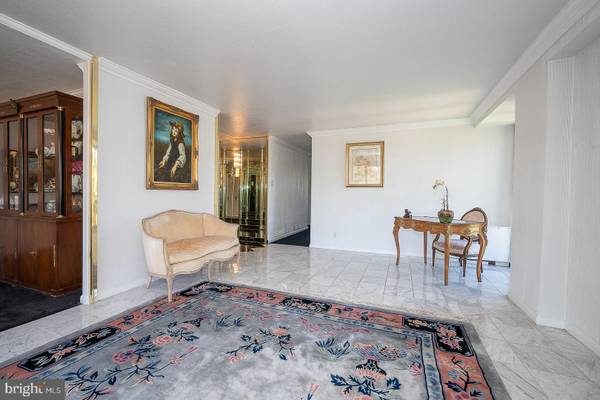$385,000
$408,000
5.6%For more information regarding the value of a property, please contact us for a free consultation.
3 Beds
4 Baths
2,272 SqFt
SOLD DATE : 06/21/2024
Key Details
Sold Price $385,000
Property Type Condo
Sub Type Condo/Co-op
Listing Status Sold
Purchase Type For Sale
Square Footage 2,272 sqft
Price per Sqft $169
Subdivision Green Hill
MLS Listing ID PAMC2101142
Sold Date 06/21/24
Style Contemporary
Bedrooms 3
Full Baths 3
Half Baths 1
Condo Fees $1,851/mo
HOA Y/N N
Abv Grd Liv Area 2,272
Originating Board BRIGHT
Year Built 1962
Annual Tax Amount $6,008
Tax Year 2022
Lot Size 2,272 Sqft
Acres 0.05
Lot Dimensions 0.00 x 0.00
Property Description
This is a rare opportunity to own an elegant, sunlight-filled, and very seldom offered 3 bedroom/ 3.1 bath (plus den and laundry room) unit at the West Building of Green Hill Condominium. The Green Hill is well known for all its amenities: 24/7 doorman, staffed security at the gate, social rooms, children's playground, basketball and tennis courts, on-site management. The fitness center/indoor pool and the outdoor pool are available for an extra fee. The condo fees include your utilities (except cable, internet, and phone service). The west building is where most of these amazing amenities are offered.
This is the unit where you will have plenty of room for your family and friends, where you can entertain on a large or small scale, where you can have an office and still have room for overnight guests.
The formal foyer leads to a great open space: a large Living Room and a generous Dining Room. From the dining room, you can access one of the two balconies the unit offers where you can enjoy the beautiful view of the well-maintained, landscaped, surrounding grounds.
The ample Kitchen with its Dining Area opens to the incredible uniqueness of this unit: a Den/TV Room/Playroom/possible 4th Bedroom (if a bedroom with an en-suite full bath tucked away from the others is needed). Not many flats offer the possibility of an adjacent and open to the kitchen cozy “family room”, a great place to watch TV and relax.
The Laundry Room is next to the kitchen, the Powder Room is off the foyer.
On the opposite side of the unit are: the nicely sized Primary Bedroom along with a built-in vanity and Bath, two other Rooms, and a Hall Bath. One of these rooms, the one presently used as an office, has a sliding door to the second balcony.
The unit offers an abundance of closet space including four walk-in closets.
This is a “wrap-around” condo with very good cross ventilation, a great plus for those people who like to enjoy a breeze of fresh air throughout their home.
WB-514 comes with two deeded parking spaces in the garage and a 4’x4’ storage unit on the lower level.
If you are looking for an over 2,000 sqft property to call home, surrounded by the comfort of many amenities and services, conveniently located, with easy access by car or train to Center City, and in Lower Merion Township, a place well known for its excellent school district, make an appointment and come to see this rare offering.
Location
State PA
County Montgomery
Area Lower Merion Twp (10640)
Zoning RESIDENTIAL
Rooms
Other Rooms Living Room, Dining Room, Den
Main Level Bedrooms 3
Interior
Hot Water Natural Gas
Heating Forced Air, Zoned, Other
Cooling Central A/C, Multi Units, Other, Zoned
Flooring Marble, Ceramic Tile, Partially Carpeted
Fireplace N
Heat Source Natural Gas
Laundry Main Floor
Exterior
Parking Features Covered Parking
Garage Spaces 4.0
Amenities Available Basketball Courts, Common Grounds, Exercise Room, Fitness Center, Gated Community, Pool - Indoor, Pool - Outdoor, Security, Tennis Courts
Water Access N
View Garden/Lawn
Accessibility None
Total Parking Spaces 4
Garage Y
Building
Story 1
Unit Features Hi-Rise 9+ Floors
Sewer Public Sewer
Water Public
Architectural Style Contemporary
Level or Stories 1
Additional Building Above Grade, Below Grade
New Construction N
Schools
School District Lower Merion
Others
Pets Allowed N
HOA Fee Include Air Conditioning,All Ground Fee,Common Area Maintenance,Electricity,Ext Bldg Maint,Gas,Health Club,Heat,Insurance,Lawn Maintenance,Management,Pest Control,Recreation Facility,Road Maintenance,Security Gate,Sewer,Snow Removal,Trash,Water
Senior Community No
Tax ID 40-00-11151-653
Ownership Fee Simple
SqFt Source Assessor
Security Features 24 hour security,Doorman,Desk in Lobby,Security Gate,Resident Manager
Special Listing Condition Standard
Read Less Info
Want to know what your home might be worth? Contact us for a FREE valuation!

Our team is ready to help you sell your home for the highest possible price ASAP

Bought with Damon C. Michels • KW Main Line - Narberth

"My job is to find and attract mastery-based agents to the office, protect the culture, and make sure everyone is happy! "






