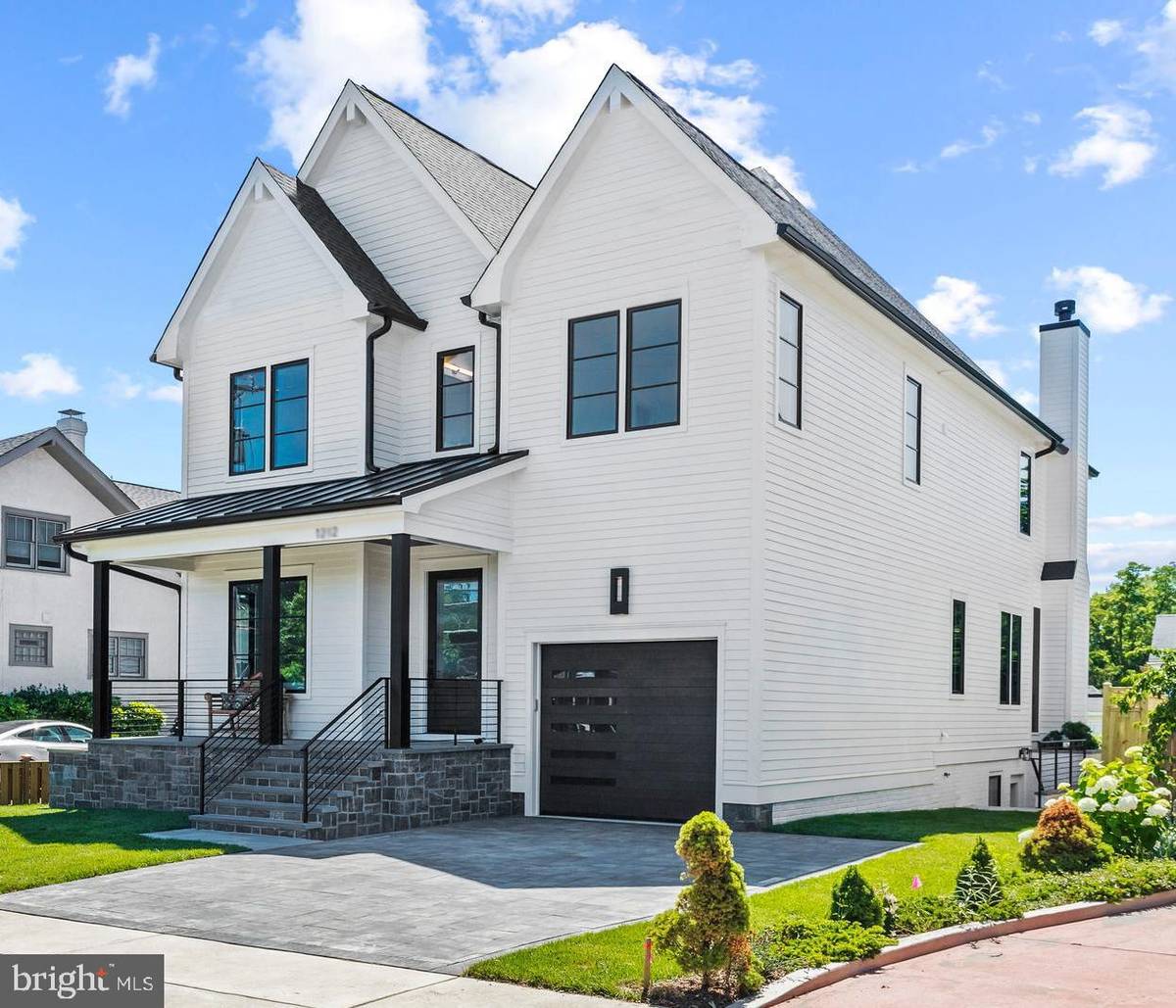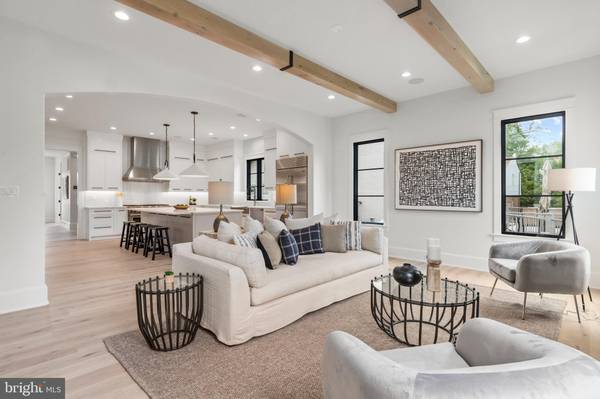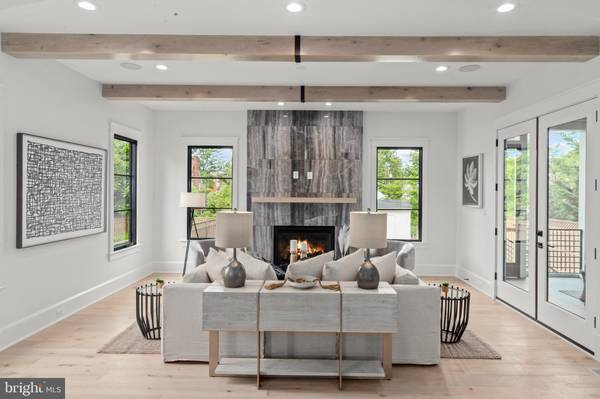$2,675,000
$2,695,000
0.7%For more information regarding the value of a property, please contact us for a free consultation.
6 Beds
7 Baths
6,226 SqFt
SOLD DATE : 06/18/2024
Key Details
Sold Price $2,675,000
Property Type Single Family Home
Sub Type Detached
Listing Status Sold
Purchase Type For Sale
Square Footage 6,226 sqft
Price per Sqft $429
Subdivision Waycroft - Woodlawn
MLS Listing ID VAAR2041524
Sold Date 06/18/24
Style Contemporary
Bedrooms 6
Full Baths 6
Half Baths 1
HOA Y/N N
Abv Grd Liv Area 4,515
Originating Board BRIGHT
Year Built 2024
Annual Tax Amount $9,283
Tax Year 2023
Lot Size 7,114 Sqft
Acres 0.16
Property Description
Welcome home to 1503 N Buchanan St! Located within the highly desirable Waycroft - Woodlawn neighborhood. This rarely available new home is situated on a nice, flat, corner lot and is an impressive 6,200+ sq. ft. over 4 floors. With views of Woodlawn Park across the street, the home is conveniently located within walking distance to neighborhood parks, trails, schools, the Ballston Metro and Ballston Quarter: Arlington's newest hot spot for dining, entertainment, fitness and fun. 1503 Buchanan's welcoming, flowing floorplan is spacious yet intimate and uniquely designed for its location.
The home is adorned with custom, high-end finishes including the gourmet chef's kitchen outfitted with furniture grade, custom cabinetry, 48” Wolf gas range / Sub- Zero / Cove appliances, a large island with ample storage, space to prep, serve, and entertain. Enjoy the screened in porch with gas fireplace, perfect for dining al fresco & entertaining. The large owner's suite has 2 walk-in closets, a sitting area and spa like bath. All of the secondary bedrooms are well sized with en suite baths. Above the bedroom level is the multipurpose loft area complete with an additional bath and covered porch providing unobstructed views of Arlington's skyline. The lower level / recreation area is open, bright and provides ample space for play, entertainment, au pair, or guests. Location, style & quality, this home has it all. Thoughtfully designed & meticulously crafted by Rock Spring Homes, a local Arlington boutique developer whose members have 35+ years experience and over 100 new construction builds. (PHOTOS ARE OF SIMILAR HOME).
Location
State VA
County Arlington
Zoning R-6
Rooms
Basement Fully Finished
Interior
Hot Water 60+ Gallon Tank
Heating Hot Water
Cooling None
Fireplaces Number 3
Fireplace Y
Heat Source Natural Gas
Exterior
Parking Features Garage Door Opener
Garage Spaces 1.0
Water Access N
Accessibility None
Attached Garage 1
Total Parking Spaces 1
Garage Y
Building
Story 2.5
Foundation Other
Sewer Public Sewer
Water Public
Architectural Style Contemporary
Level or Stories 2.5
Additional Building Above Grade, Below Grade
New Construction Y
Schools
School District Arlington County Public Schools
Others
Senior Community No
Tax ID 07-035-014
Ownership Fee Simple
SqFt Source Assessor
Special Listing Condition Standard
Read Less Info
Want to know what your home might be worth? Contact us for a FREE valuation!

Our team is ready to help you sell your home for the highest possible price ASAP

Bought with Laura R Schwartz • McEnearney Associates, Inc.
"My job is to find and attract mastery-based agents to the office, protect the culture, and make sure everyone is happy! "






