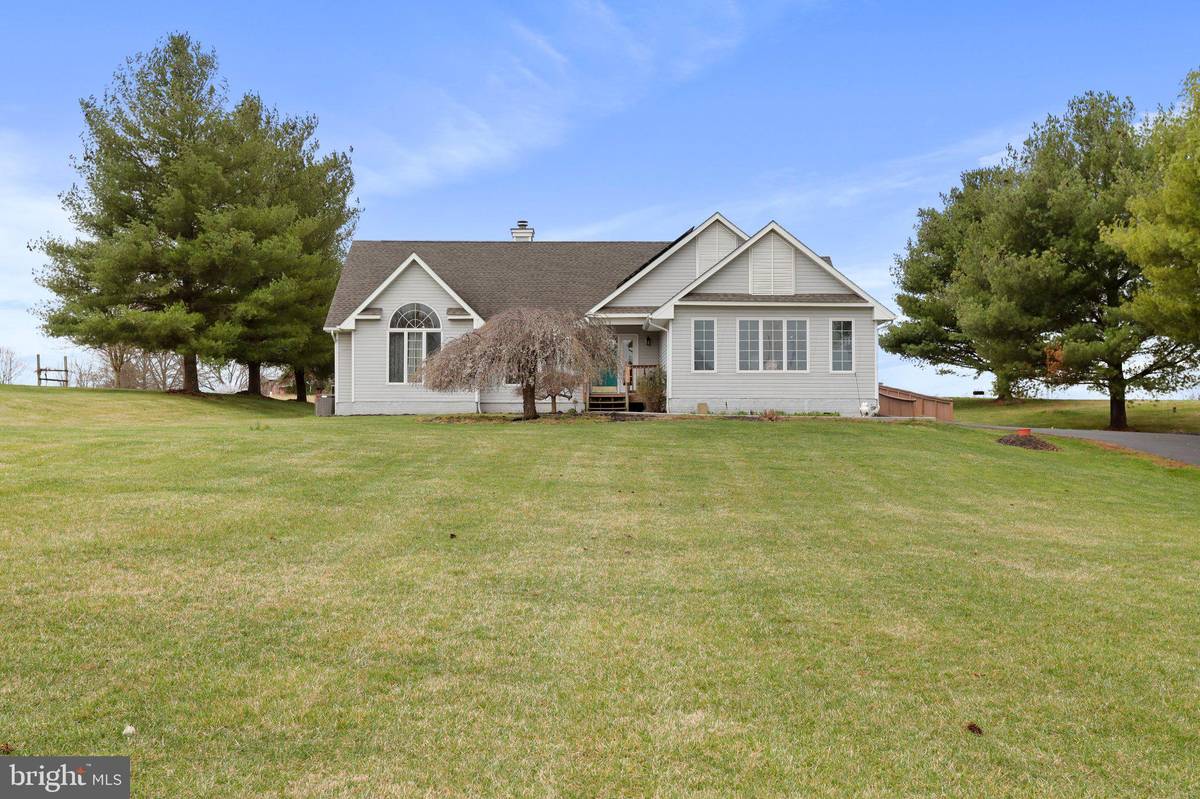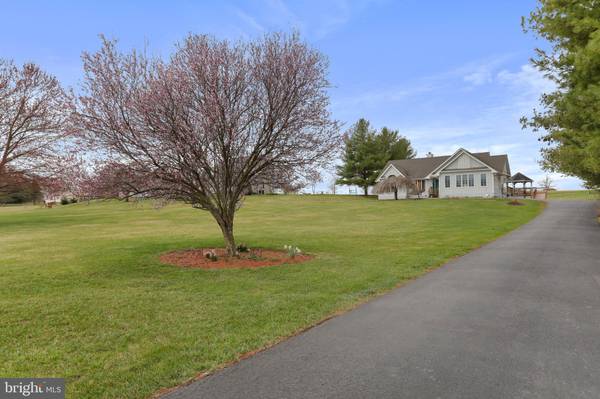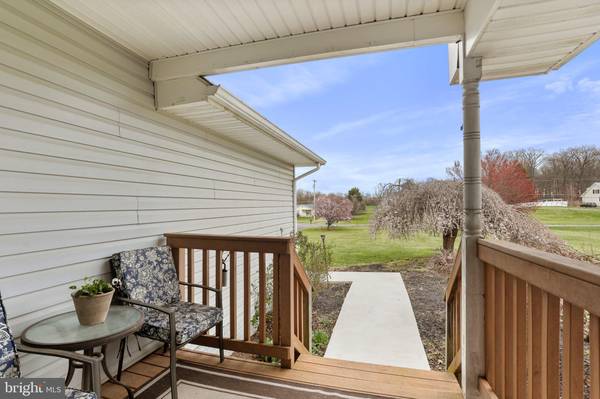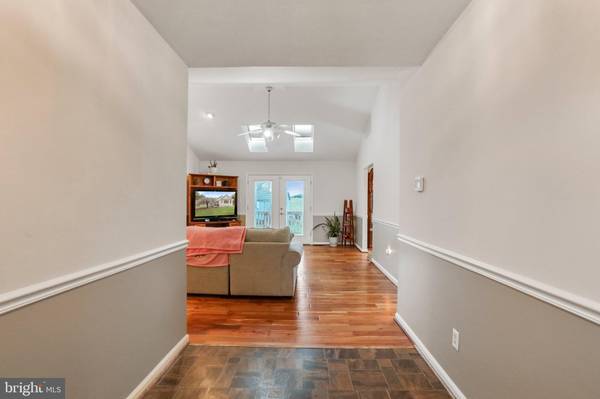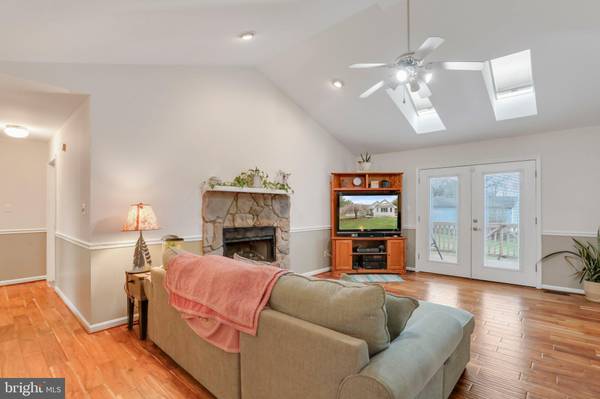$473,000
$460,000
2.8%For more information regarding the value of a property, please contact us for a free consultation.
5 Beds
3 Baths
3,838 SqFt
SOLD DATE : 06/21/2024
Key Details
Sold Price $473,000
Property Type Single Family Home
Sub Type Detached
Listing Status Sold
Purchase Type For Sale
Square Footage 3,838 sqft
Price per Sqft $123
Subdivision None Available
MLS Listing ID WVBE2027330
Sold Date 06/21/24
Style Ranch/Rambler
Bedrooms 5
Full Baths 3
HOA Y/N N
Abv Grd Liv Area 1,938
Originating Board BRIGHT
Year Built 1994
Annual Tax Amount $2,191
Tax Year 2022
Lot Size 0.960 Acres
Acres 0.96
Property Description
Welcome home!! Step inside to be greeted by a warm and inviting atmosphere, ample natural light, freshly painted rooms and refinished luxury vinyl plank floors. The spacious living room boasts a cozy fireplace, ideal for gathering with loved ones on chilly evenings. The heart of the home is the stunning chef's kitchen, featuring gleaming granite countertops, new appliances, and custom cabinetry. With all the custom details this kitchen is sure to delight even the most discerning chef. Retreat to the luxurious primary suite, complete with a spa-like ensuite bathroom and private access to the backyard. Primary bathroom has a fully tiled, wheelchair accessible shower. Two additional bedrooms offer comfort and flexibility for family and guests alike. The main level is fully wheelchair accessible with 2 entry points with a ramp to the outside area. Downstairs, discover a hidden gem - a fully renovated basement level apartment, complete with its own entrance, kitchen, and stylish bar area. Perfect for guests, in-laws, or potential rental income, this space offers endless possibilities. We can't forget to mention the hidden secret room on this property, you need to see for yourself! This home is in a great commuter location, close to all the amenities Martinsburg and Charles Town have to offer, while remaining in a peaceful country setting. All of this and more on just under an acre of property. Do not miss the opportunity to see this one of a kind property!
Location
State WV
County Berkeley
Zoning 101
Rooms
Other Rooms Living Room, Dining Room, Primary Bedroom, Bedroom 2, Kitchen, Foyer, Bedroom 1, Recreation Room, Primary Bathroom, Full Bath, Additional Bedroom
Basement Fully Finished, Heated, Connecting Stairway, Interior Access, Outside Entrance, Walkout Stairs, Windows
Main Level Bedrooms 3
Interior
Interior Features Bar, Breakfast Area, Attic, 2nd Kitchen, Carpet, Ceiling Fan(s), Dining Area, Entry Level Bedroom, Family Room Off Kitchen, Floor Plan - Traditional, Formal/Separate Dining Room, Kitchen - Island, Kitchen - Gourmet
Hot Water Tankless, Propane
Heating Heat Pump(s)
Cooling Central A/C
Flooring Ceramic Tile, Carpet, Luxury Vinyl Plank, Laminated
Fireplaces Number 2
Fireplaces Type Gas/Propane
Equipment Dishwasher, Dryer - Electric, Exhaust Fan, Microwave, Oven - Single, Water Heater, Washer, Refrigerator
Fireplace Y
Window Features Bay/Bow,Skylights
Appliance Dishwasher, Dryer - Electric, Exhaust Fan, Microwave, Oven - Single, Water Heater, Washer, Refrigerator
Heat Source Electric, Propane - Leased
Laundry Basement, Washer In Unit, Dryer In Unit
Exterior
Exterior Feature Deck(s), Porch(es), Roof
Parking Features Garage Door Opener, Garage - Side Entry, Inside Access
Garage Spaces 4.0
Utilities Available Cable TV Available, Electric Available, Phone Available, Propane
Water Access N
View Pasture
Roof Type Architectural Shingle
Street Surface Black Top
Accessibility 2+ Access Exits, 32\"+ wide Doors, 36\"+ wide Halls, Level Entry - Main, Mobility Improvements, Roll-in Shower, Ramp - Main Level, Wheelchair Mod
Porch Deck(s), Porch(es), Roof
Attached Garage 2
Total Parking Spaces 4
Garage Y
Building
Lot Description Landscaping, Level, Open, Road Frontage, SideYard(s), Front Yard, Rear Yard
Story 1
Foundation Permanent
Sewer On Site Septic
Water Well
Architectural Style Ranch/Rambler
Level or Stories 1
Additional Building Above Grade, Below Grade
Structure Type 9'+ Ceilings,Dry Wall,Vaulted Ceilings
New Construction N
Schools
School District Berkeley County Schools
Others
Pets Allowed N
Senior Community No
Tax ID 08 18001700060000
Ownership Fee Simple
SqFt Source Assessor
Acceptable Financing Cash, Conventional, FHA, USDA, VA
Listing Terms Cash, Conventional, FHA, USDA, VA
Financing Cash,Conventional,FHA,USDA,VA
Special Listing Condition Standard
Read Less Info
Want to know what your home might be worth? Contact us for a FREE valuation!

Our team is ready to help you sell your home for the highest possible price ASAP

Bought with Heather Parziale • Weichert Realtors - Blue Ribbon
"My job is to find and attract mastery-based agents to the office, protect the culture, and make sure everyone is happy! "

