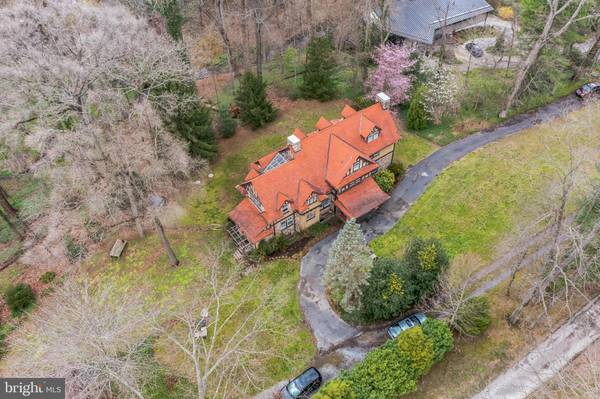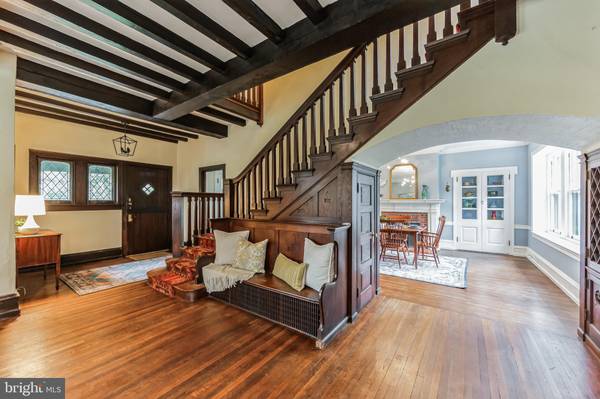$1,175,000
$1,225,000
4.1%For more information regarding the value of a property, please contact us for a free consultation.
5 Beds
4 Baths
3,938 SqFt
SOLD DATE : 06/24/2024
Key Details
Sold Price $1,175,000
Property Type Single Family Home
Sub Type Detached
Listing Status Sold
Purchase Type For Sale
Square Footage 3,938 sqft
Price per Sqft $298
Subdivision None Available
MLS Listing ID PADE2060384
Sold Date 06/24/24
Style Tudor
Bedrooms 5
Full Baths 3
Half Baths 1
HOA Y/N N
Abv Grd Liv Area 3,938
Originating Board BRIGHT
Year Built 1909
Annual Tax Amount $21,690
Tax Year 2023
Lot Size 1.440 Acres
Acres 1.44
Lot Dimensions 135.30 x 373.78
Property Description
Welcome to 222 Moylan Avenue, a rare and beautiful Arts and Crafts home built by Walter F. Price in 1910 for Franklin N. Brewer, the General Manager at Wanamakers in Philadelphia. This 5-bedroom, 3.1-bathroom home, which was named "The Trees" in honor of its lush and tranquil setting, sits on a large, approximately 1.5-acre lot that includes an outbuilding/detached garage and a circular driveway. It feels tucked away, yet is close to Media borough, Wallingford-Swarthmore schools, and the lovely surrounding neighborhood. 222 Moylan features an original (but recently and thoroughly refreshed) ceramic tile roof, four fireplaces, soaring beamed ceilings, wood flooring, and gracious rooms, as well as newer kitchen and bathroom updates. Exquisite details abound including unique windows, gorgeous trim and woodwork, and built-in cabinets. Pull into the driveway and enter the home to the foyer with a stunning staircase and built-in bench. Take in the beauty of the vast living room, featuring a dramatic stone floor-to-ceiling fireplace and massive ceiling beams. There is a Dutch door to the charming porch that runs along the backside of the home – the perfect place to unwind or socialize with family and friends. Next is the generous, light-filled dining room with built-in cabinets. Follow along to the butler's pantry, filled with custom cabinetry, that leads to the gorgeous new kitchen with white cabinets, stainless appliances, and quartz counters. There is a back staircase for convenience, and a door to the backyard. From the kitchen discover a spacious laundry room with lots of shelving and nooks for storage, and a door leading to the side yard. A charming half bath and coat closet complete this floor. Upstairs discover the primary bedroom with a fireplace, custom shelving, and an adjoining dressing/reading room. Down the hall is a 2nd family/living room with a fireplace that could serve as another bedroom. There are 2 updated, sizable full bathrooms – 1 with a tub-shower combination and the other with a shower. A large hall walk-in linen closet, office nook, and 2 additional bedrooms complete this floor. The 3rd floor has been beautifully finished to include 2 sizable bedrooms with a large closet and lots of storage space, as well as another full bathroom with a soaking tub. The unfinished basement with egress is very large; it houses the utilities and has plenty of storage space. Finally, the grounds of this property are quite lovely, and they offer endless potential for future gardens, children’s play areas, a fire pit, and even a pool. There is an original outbuilding (once a stable) that is currently used for storage but could fit one car. Next to it is a large, conditioned (mini split for heat/AC) room that is currently used as an exercise room. The location of this home is wonderful – very close to two train stations, downtown Media, major roadways, Philadelphia, and the airport. Historic images courtesy of The Athenaeum of Philadelphia.
Location
State PA
County Delaware
Area Nether Providence Twp (10434)
Zoning RESIDENTIAL
Rooms
Other Rooms Living Room, Dining Room, Primary Bedroom, Sitting Room, Bedroom 2, Bedroom 3, Bedroom 4, Bedroom 5, Kitchen, Family Room, Laundry, Other, Full Bath, Half Bath
Basement Outside Entrance, Unfinished
Interior
Hot Water Natural Gas
Heating Forced Air, Heat Pump(s)
Cooling Central A/C, Heat Pump(s)
Fireplaces Number 4
Fireplace Y
Heat Source Natural Gas
Laundry Main Floor
Exterior
Garage Garage - Front Entry, Garage - Rear Entry, Garage Door Opener
Garage Spaces 1.0
Waterfront N
Water Access N
Accessibility 2+ Access Exits
Parking Type Driveway, Detached Garage
Total Parking Spaces 1
Garage Y
Building
Story 3
Foundation Concrete Perimeter
Sewer On Site Septic
Water Public
Architectural Style Tudor
Level or Stories 3
Additional Building Above Grade, Below Grade
New Construction N
Schools
School District Wallingford-Swarthmore
Others
Pets Allowed Y
Senior Community No
Tax ID 34-00-01707-00
Ownership Fee Simple
SqFt Source Assessor
Acceptable Financing Cash, Conventional
Horse Property N
Listing Terms Cash, Conventional
Financing Cash,Conventional
Special Listing Condition Standard
Pets Description No Pet Restrictions
Read Less Info
Want to know what your home might be worth? Contact us for a FREE valuation!

Our team is ready to help you sell your home for the highest possible price ASAP

Bought with Elizabeth B Campbell • Coldwell Banker Realty

"My job is to find and attract mastery-based agents to the office, protect the culture, and make sure everyone is happy! "






