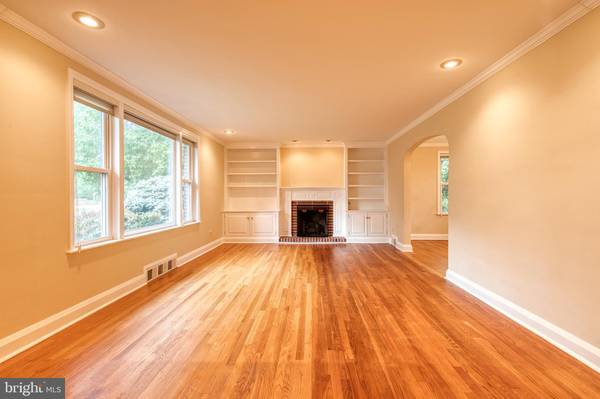$400,000
$365,000
9.6%For more information regarding the value of a property, please contact us for a free consultation.
5 Beds
4 Baths
4,460 SqFt
SOLD DATE : 06/24/2024
Key Details
Sold Price $400,000
Property Type Single Family Home
Sub Type Detached
Listing Status Sold
Purchase Type For Sale
Square Footage 4,460 sqft
Price per Sqft $89
Subdivision Burkley Manor
MLS Listing ID MDHR2031070
Sold Date 06/24/24
Style Ranch/Rambler
Bedrooms 5
Full Baths 2
Half Baths 2
HOA Y/N N
Abv Grd Liv Area 2,480
Originating Board BRIGHT
Year Built 1955
Annual Tax Amount $4,421
Tax Year 2023
Lot Size 0.341 Acres
Acres 0.34
Property Description
**Highest and best written offers due Monday, May 13 at 8 PM and a decision will be made on Tuesday.**
Spacious rancher on lovely corner lot just steps from Aberdeen High School! The sprawling main floor boasts a beautifully renovated kitchen with charming built in dining area, a large dining room, 4 above grade bedrooms and 2.5 bathrooms plus multiple living spaces. Choose between an inviting formal living room with fireplace, a cozy family room, or a bright and open sunroom with another fireplace perfect for entertaining. In the lower level, you'll find abundant additional finished space with another bathroom and potential for additional bedroom(s). For convenience, there are 2 sets of laundry in the home, one on each floor. The large yard is level with with mature landscaping and a back patio. To top it all off, this home has been lovingly maintained with updates throughout including HVAC (2018), Kitchen (2016), and full hall bath (2018). Sold As Is. Welcome home!
Location
State MD
County Harford
Zoning R1
Rooms
Other Rooms Living Room, Dining Room, Kitchen
Basement Fully Finished
Main Level Bedrooms 4
Interior
Hot Water Natural Gas
Heating Forced Air
Cooling Central A/C, Ceiling Fan(s)
Fireplaces Number 2
Fireplaces Type Gas/Propane
Equipment Built-In Microwave, Dishwasher, Washer, Dryer, Refrigerator, Icemaker, Oven/Range - Gas, Oven - Wall
Fireplace Y
Appliance Built-In Microwave, Dishwasher, Washer, Dryer, Refrigerator, Icemaker, Oven/Range - Gas, Oven - Wall
Heat Source Natural Gas
Exterior
Waterfront N
Water Access N
Accessibility None
Parking Type Driveway
Garage N
Building
Story 2
Foundation Permanent
Sewer Public Sewer
Water Public
Architectural Style Ranch/Rambler
Level or Stories 2
Additional Building Above Grade, Below Grade
New Construction N
Schools
School District Harford County Public Schools
Others
Senior Community No
Tax ID 1302018578
Ownership Fee Simple
SqFt Source Assessor
Special Listing Condition Standard
Read Less Info
Want to know what your home might be worth? Contact us for a FREE valuation!

Our team is ready to help you sell your home for the highest possible price ASAP

Bought with John Bailey • Cummings & Co. Realtors

"My job is to find and attract mastery-based agents to the office, protect the culture, and make sure everyone is happy! "






