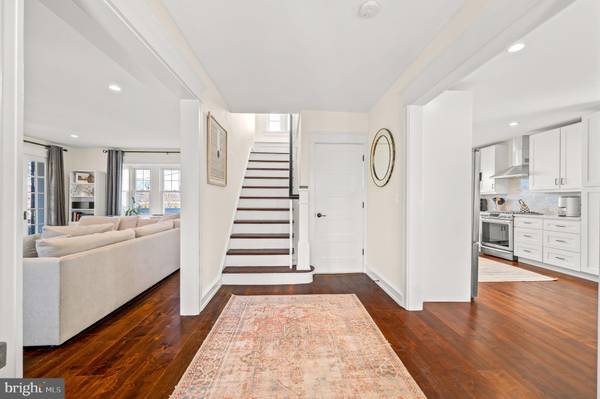$825,000
$859,900
4.1%For more information regarding the value of a property, please contact us for a free consultation.
4 Beds
4 Baths
2,730 SqFt
SOLD DATE : 06/21/2024
Key Details
Sold Price $825,000
Property Type Single Family Home
Sub Type Detached
Listing Status Sold
Purchase Type For Sale
Square Footage 2,730 sqft
Price per Sqft $302
Subdivision Roxborough
MLS Listing ID PAPH2327980
Sold Date 06/21/24
Style Traditional
Bedrooms 4
Full Baths 3
Half Baths 1
HOA Fees $124/mo
HOA Y/N Y
Abv Grd Liv Area 2,730
Originating Board BRIGHT
Year Built 1922
Annual Tax Amount $5,732
Tax Year 2022
Lot Size 7,100 Sqft
Acres 0.16
Lot Dimensions 50.00 x 142.00
Property Description
Welcome to a 551 Walnut Lane, a timeless masterpiece of architectural elegance and modern luxury. This stone, center stair colonial was built in the 1920's and fully renovated and restored in 2020 as the centerpiece of Walnut Hill -- a collection of new construction modern farmhouse-style homes. Featuring 4 bedrooms, 3.5 bathrooms and over 2700 sf of living space, the expansive floor plan unfolds seamlessly across multiple levels, offering generous living spaces that are ideal for both relaxation and entertaining. The first floor of this home features dark hardwood floors throughout, a formal living room, an open-concept kitchen/dining room and an additional seating area. The stylishly appointed kitchen includes white shaker cabinetry with black pulls, stainless steel appliances, white porcelain farm sink, quartz countertops and Carrara marble backsplash. The living room's original stone fireplace and mantle accentuate the home's traditional charm, while large windows and original french doors flood the interior with natural light. The first floor also offers the convenience of a under stair half bath and mud room in the rear. Ascend to the second floor where you will find a large primary suite with a walk-in closet with built-ins plus a second closet, en-suite bathroom, 2 additional bedrooms, hall bath plus convenient laundry with washer/dryer included. Third floor features a fourth bedroom which is currently utilized as a guest room but could also be perfect for a media room or play room and a hall bath complete with step-in shower and original claw foot bathtub. You'll also find a newly finished bonus room that provides a versatile and adaptable space to be used as you desire. The full basement provides lots of room for storage and is currently home to an exercise area. Outdoor features include a lovely flagstone patio, spacious front yard plus 3 car reserved parking. Approximately 6 years remaining on the 10 year tax abatement. Easy access to Center City, Chestnut Hill, the suburbs, major highways and transportation. Truly unique and exceptional.
Location
State PA
County Philadelphia
Area 19128 (19128)
Zoning RSD3
Rooms
Basement Other
Interior
Hot Water Other
Heating Central
Cooling Central A/C
Flooring Hardwood, Carpet
Fireplaces Number 1
Fireplace Y
Heat Source Natural Gas
Exterior
Waterfront N
Water Access N
Accessibility Other
Parking Type Driveway
Garage N
Building
Story 3
Foundation Stone
Sewer Public Sewer
Water Public
Architectural Style Traditional
Level or Stories 3
Additional Building Above Grade, Below Grade
New Construction N
Schools
School District The School District Of Philadelphia
Others
Senior Community No
Tax ID 213082950
Ownership Fee Simple
SqFt Source Assessor
Acceptable Financing Cash, Conventional
Listing Terms Cash, Conventional
Financing Cash,Conventional
Special Listing Condition Standard
Read Less Info
Want to know what your home might be worth? Contact us for a FREE valuation!

Our team is ready to help you sell your home for the highest possible price ASAP

Bought with Thomas Toole III • RE/MAX Main Line-West Chester

"My job is to find and attract mastery-based agents to the office, protect the culture, and make sure everyone is happy! "






