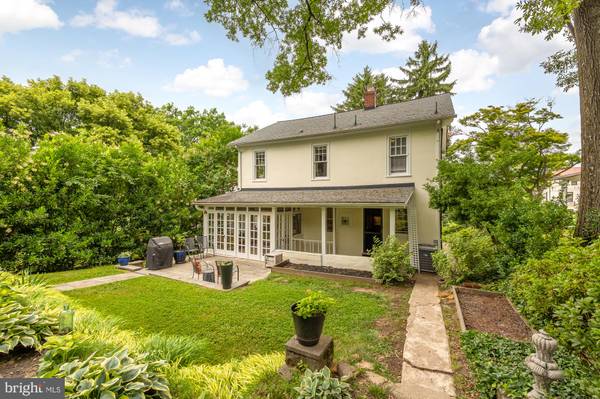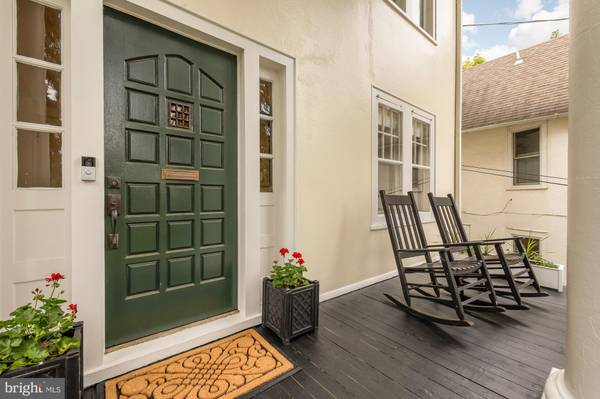$1,395,000
$1,395,000
For more information regarding the value of a property, please contact us for a free consultation.
4 Beds
3 Baths
2,323 SqFt
SOLD DATE : 06/25/2024
Key Details
Sold Price $1,395,000
Property Type Single Family Home
Sub Type Detached
Listing Status Sold
Purchase Type For Sale
Square Footage 2,323 sqft
Price per Sqft $600
Subdivision Brookland
MLS Listing ID DCDC2144382
Sold Date 06/25/24
Style Manor
Bedrooms 4
Full Baths 2
Half Baths 1
HOA Y/N N
Abv Grd Liv Area 2,323
Originating Board BRIGHT
Year Built 1925
Annual Tax Amount $8,522
Tax Year 2023
Lot Size 7,000 Sqft
Acres 0.16
Property Description
Stately 4BD/2.5BA hilltop home in the heart of beautiful Brookland! First level includes sitting and living room, dining room, stylish kitchen, and picturesque sunroom that faces a gorgeous two-level backyard with off-street parking. Primary BD features massive en-suite BA with dual sinks. Finished attic is large enough for additional BA with living area. Hardwood floors throughout main and upper levels. Enjoy a short walk to shops and restaurants, a Red Line Metro station (Brookland-CUA), and the tranquil Franciscan Monastery Garden. Come discover for yourself the joys of life in one of NE DC’s most beloved neighborhoods.
Location
State DC
County Washington
Zoning R-1B
Direction North
Rooms
Basement Unfinished
Interior
Hot Water Natural Gas
Heating Radiator
Cooling Central A/C
Flooring Wood
Furnishings No
Fireplace N
Heat Source Natural Gas
Exterior
Garage Spaces 2.0
Waterfront N
Water Access N
Accessibility None
Parking Type Alley, Driveway, Off Street
Total Parking Spaces 2
Garage N
Building
Story 4
Foundation Block, Other
Sewer Public Sewer
Water Public
Architectural Style Manor
Level or Stories 4
Additional Building Above Grade, Below Grade
New Construction N
Schools
School District District Of Columbia Public Schools
Others
Pets Allowed Y
Senior Community No
Tax ID 3967//0830
Ownership Fee Simple
SqFt Source Assessor
Horse Property N
Special Listing Condition Standard
Pets Description No Pet Restrictions
Read Less Info
Want to know what your home might be worth? Contact us for a FREE valuation!

Our team is ready to help you sell your home for the highest possible price ASAP

Bought with Judy G Cranford • Cranford & Associates

"My job is to find and attract mastery-based agents to the office, protect the culture, and make sure everyone is happy! "






