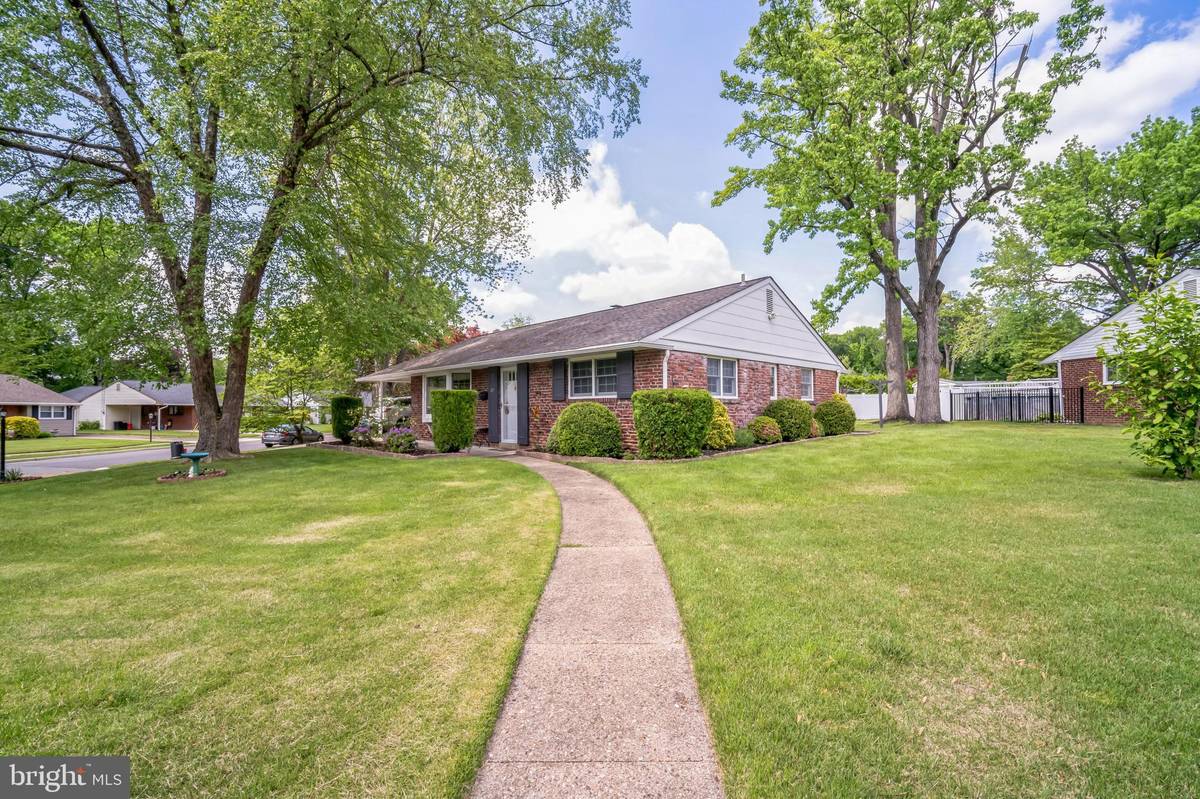$400,000
$370,000
8.1%For more information regarding the value of a property, please contact us for a free consultation.
3 Beds
1 Bath
1,102 SqFt
SOLD DATE : 06/25/2024
Key Details
Sold Price $400,000
Property Type Single Family Home
Sub Type Detached
Listing Status Sold
Purchase Type For Sale
Square Footage 1,102 sqft
Price per Sqft $362
Subdivision Haddon Hills
MLS Listing ID NJCD2068624
Sold Date 06/25/24
Style Ranch/Rambler
Bedrooms 3
Full Baths 1
HOA Y/N N
Abv Grd Liv Area 1,102
Originating Board BRIGHT
Year Built 1953
Annual Tax Amount $7,741
Tax Year 2023
Lot Size 9,025 Sqft
Acres 0.21
Lot Dimensions 95.00 x 95.00
Property Description
This charming home, nestled into the Haddon Hills section of Haddon Township, is in close proximity to schools grades k-12, Crystal Lake pool, shopping, restaurants, breweries, the library, parks with walking trails and the Patco Speedline Station. When you drive up you will fall in love with the curb appeal and landscaping. With a double drive and carport, there is ample parking. Concrete work has been redone and is in excellent condition. This home has been lovingly maintained. Upon entering you will find a cozy living room connected to a dining area with bay window offering a gorgeous view of the neighborhood. The kitchen offers beautiful porcelain counter tops with backsplash including marble insert accent, new porcelain flooring, as well as ample cabinetry and pantry and access to the patio and storage shed within the main structure's roof line. There are three bedrooms and neutral bath with a low rise shower stall. In addition to the attached shed, there is a large attic space offering ample storage. This home is in pristine, move-in condition. Make your appointment today! Showings to begin on 5/24/24. Open House 5/25 1-3pm. See video tour today!
Location
State NJ
County Camden
Area Haddon Twp (20416)
Zoning RES
Rooms
Other Rooms Living Room, Dining Room, Primary Bedroom, Bedroom 2, Kitchen, Bedroom 1, Bathroom 1, Attic
Main Level Bedrooms 3
Interior
Interior Features Butlers Pantry, Attic/House Fan, Stall Shower, Kitchen - Eat-In, Combination Dining/Living, Entry Level Bedroom, Wood Floors
Hot Water Natural Gas
Heating Forced Air, Energy Star Heating System, Programmable Thermostat
Cooling Central A/C, Energy Star Cooling System
Flooring Ceramic Tile, Hardwood
Equipment Dishwasher, Disposal, Refrigerator, Range Hood, Oven/Range - Gas
Fireplace N
Window Features Bay/Bow,Energy Efficient,Replacement
Appliance Dishwasher, Disposal, Refrigerator, Range Hood, Oven/Range - Gas
Heat Source Natural Gas
Laundry Main Floor
Exterior
Exterior Feature Patio(s)
Garage Spaces 4.0
Utilities Available Cable TV
Waterfront N
Water Access N
Roof Type Shingle
Accessibility None
Porch Patio(s)
Parking Type On Street, Driveway, Attached Carport
Total Parking Spaces 4
Garage N
Building
Lot Description Corner, Level, Front Yard, Rear Yard, SideYard(s)
Story 1
Foundation Slab
Sewer Public Sewer
Water Public
Architectural Style Ranch/Rambler
Level or Stories 1
Additional Building Above Grade, Below Grade
Structure Type Dry Wall
New Construction N
Schools
Elementary Schools Stoy
Middle Schools William G Rohrer
High Schools Haddon Township
School District Haddon Township Public Schools
Others
Senior Community No
Tax ID 16-00011 02-00008
Ownership Fee Simple
SqFt Source Assessor
Acceptable Financing Conventional, VA, FHA 203(b)
Listing Terms Conventional, VA, FHA 203(b)
Financing Conventional,VA,FHA 203(b)
Special Listing Condition Standard
Read Less Info
Want to know what your home might be worth? Contact us for a FREE valuation!

Our team is ready to help you sell your home for the highest possible price ASAP

Bought with Paul Chick • Tesla Realty Group LLC

"My job is to find and attract mastery-based agents to the office, protect the culture, and make sure everyone is happy! "






