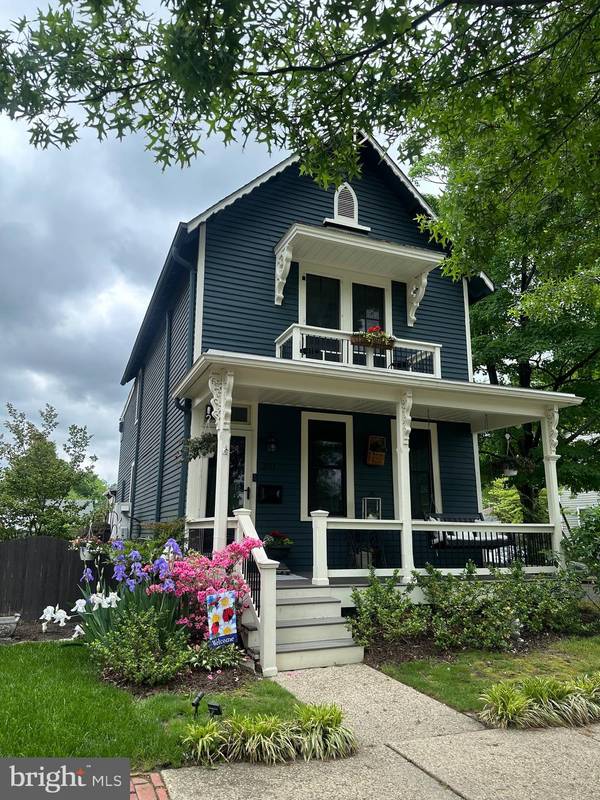$338,000
$330,000
2.4%For more information regarding the value of a property, please contact us for a free consultation.
3 Beds
1 Bath
1,452 SqFt
SOLD DATE : 06/26/2024
Key Details
Sold Price $338,000
Property Type Single Family Home
Sub Type Detached
Listing Status Sold
Purchase Type For Sale
Square Footage 1,452 sqft
Price per Sqft $232
Subdivision Historic District
MLS Listing ID NJBL2065790
Sold Date 06/26/24
Style Victorian
Bedrooms 3
Full Baths 1
HOA Y/N N
Abv Grd Liv Area 1,452
Originating Board BRIGHT
Year Built 1885
Annual Tax Amount $2,771
Tax Year 2010
Lot Size 3,200 Sqft
Acres 0.07
Property Description
WOW!!! Exquisitely Upgraded Victorian Gem with Low Taxes!
Step into a world of timeless elegance with this beautifully upgraded Victorian single-family home nestled on a picturesque corner lot. Overflowing with charm and character, this adorable residence offers the perfect blend of historic allure and modern comforts. Meticulous detailing is evident throughout, from the intricate woodwork to the exposed beams gracing the ceilings. The home's original character has been lovingly preserved, enhanced by thoughtful upgrades that ensure every modern convenience. With four well-placed mini-splits, you'll stay cool and comfortable all year round. Just to name a few of many upgrades roof 2018, front porch Trex 2019, gas furnance 2021, hotwater heater 2020, backyard large Gazebo, 4 split-AC units 2020, exterior painting 2022, Anderson windows 2020, floors 2021, sliding Pela door 2020, gutters and guards 2014, carptet on staircase & bedroom and attic 2024 and LOTS of Love has been put into this beautiful home!
The moment you arrive, you'll be enchanted by the cozy porch, complete with a quaint two-seat hanging swing, perfect for savoring your morning coffee or enjoying a good book. Step inside to discover inviting living spaces that beckon you to relax and unwind. The spacious family room, adorned with a cozy sitting area, is ideal for gatherings and quiet evenings alike.
The dining room is a true showstopper, featuring an original built-in hutch that adds a touch of historic elegance. Just off the dining room is a conveniently located room, perfect for adding a powder bathroom in the future. The charming eat-in kitchen is a chef's delight, boasting ample cabinets, plentiful countertops, and gleaming stainless steel appliances. Exposed beams and detailed moldings complete the kitchen's beautiful design. Sliding glass doors lead you from the kitchen to your private, fenced-in backyard oasis. Here, you can entertain under the lovely gazebo with its electric ceiling fan, or simply enjoy the serenity of the impeccably maintained garden. Two sheds provide ample storage for all your outdoor needs.
As you ascend the staircase, adorned with an all-wood detailed railing, you'll find the main bedroom, which features an original, quaint Victorian balcony. This romantic spot is perfect for peaceful moments under the stars. The second floor also houses a large, full bathroom and two additional generously sized bedrooms, each with its own unique charm.
The third floor is a finished attic, offering two rooms that are perfect for a home office, gym, or creative space. The full-sized unfinished basement provides plenty of space for storage or potential for additional living areas.
This home is a true masterpiece, meticulously maintained and updated with a perfect blend of historic charm and modern amenities. Don’t miss the opportunity to own this stunning Victorian treasure! Schedule your viewing today and fall in love with your new forever home.
This property is being sold in As-Is condition. Buyer is responsible for township inspections and clear CO prior to closing.
Location
State NJ
County Burlington
Area Mount Holly Twp (20323)
Zoning R
Rooms
Other Rooms Living Room, Dining Room, Primary Bedroom, Sitting Room, Bedroom 2, Kitchen, Bedroom 1, Attic
Basement Full, Unfinished
Interior
Interior Features Exposed Beams, Formal/Separate Dining Room, Kitchen - Table Space, Wainscotting, Kitchen - Eat-In, Dining Area, Carpet, Built-Ins
Hot Water Natural Gas
Heating Forced Air
Cooling Wall Unit, Ductless/Mini-Split
Flooring Wood, Vinyl, Tile/Brick
Equipment Built-In Range, Cooktop, Dishwasher, Oven/Range - Electric, Range Hood, Refrigerator, Stainless Steel Appliances, Washer, Dryer
Fireplace N
Appliance Built-In Range, Cooktop, Dishwasher, Oven/Range - Electric, Range Hood, Refrigerator, Stainless Steel Appliances, Washer, Dryer
Heat Source Natural Gas
Laundry Basement
Exterior
Exterior Feature Porch(es), Deck(s), Balcony
Fence Other, Wood
Utilities Available Cable TV
Waterfront N
Water Access N
Roof Type Shingle
Accessibility None
Porch Porch(es), Deck(s), Balcony
Parking Type On Street
Garage N
Building
Story 3
Foundation Block, Brick/Mortar
Sewer Public Sewer
Water Public
Architectural Style Victorian
Level or Stories 3
Additional Building Above Grade
New Construction N
Schools
Middle Schools F W Holbein School
High Schools Rancocas Valley Regional
School District Mount Holly Township Public Schools
Others
Senior Community No
Tax ID 23-00035-00013
Ownership Fee Simple
SqFt Source Estimated
Acceptable Financing Conventional, VA, FHA 203(b)
Listing Terms Conventional, VA, FHA 203(b)
Financing Conventional,VA,FHA 203(b)
Special Listing Condition Standard
Read Less Info
Want to know what your home might be worth? Contact us for a FREE valuation!

Our team is ready to help you sell your home for the highest possible price ASAP

Bought with Sebastian Kaluzka • Hometown Real Estate Group

"My job is to find and attract mastery-based agents to the office, protect the culture, and make sure everyone is happy! "






