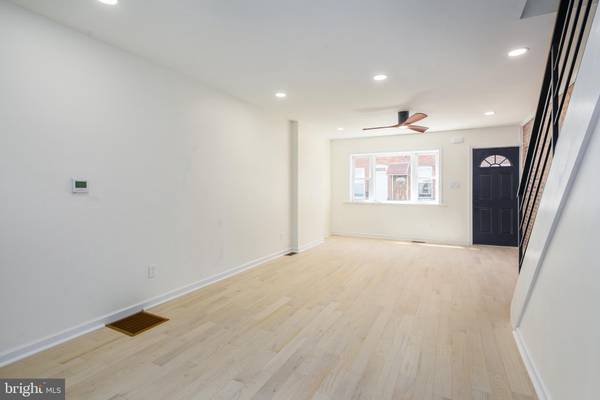$420,000
$425,000
1.2%For more information regarding the value of a property, please contact us for a free consultation.
2 Beds
3 Baths
1,052 SqFt
SOLD DATE : 06/13/2024
Key Details
Sold Price $420,000
Property Type Townhouse
Sub Type Interior Row/Townhouse
Listing Status Sold
Purchase Type For Sale
Square Footage 1,052 sqft
Price per Sqft $399
Subdivision Passyunk Square
MLS Listing ID PAPH2346174
Sold Date 06/13/24
Style Traditional,Straight Thru
Bedrooms 2
Full Baths 2
Half Baths 1
HOA Y/N N
Abv Grd Liv Area 1,052
Originating Board BRIGHT
Year Built 1920
Annual Tax Amount $3,199
Tax Year 2022
Lot Size 658 Sqft
Acres 0.02
Lot Dimensions 14.00 x 47.00
Property Description
Welcome to 607 Gerrit St, a newly renovated 2 bedroom 2.5 bath home in South Philadelphia’s Passyunk Square. Full renovations just completed this Spring, this spacious 1,052 square foot home was carefully remodeled with style and functional use of space as top priorities. Enter into the sundrenched and spacious living room with nearly wall to wall picture windows on the south facing facade. Notice the exposed brick walls and the lighter natural grain hardwood floors which help to keep your living spaces bright and airy throughout. The 14 foot wide lot provides ample space for separate living room and dining room areas without any concerns of “will it fit?”. A convenient half bath on the first floor off of the dining room allows for added comfort and amenities. The brand new eat-in galley kitchen is a rare and unique find with a built-in breakfast nook in the rear. Shaker cabinets and quartz countertop on both sides create ample storage and preparation space. The gourmet kitchen features stainless steel appliances including double door fridge, dishwasher, built-in microwave, electric oven, range and undermount sink. Exit to the rear to your patio with plenty of room for outdoor cooking and entertaining. Head upstairs to find the bedrooms and a fully remodeled bathroom on the hall with matte black hex tile flooring, wood grained vanity with quartz sink top, and marble tiled shower walls fully surrounding the soaking tub. Don’t miss this built in linen nook behind the bathroom door! The primary owner’s suite at the front with sizable closet also boasts a private en-suite bathroom complete with shower stall, penny tile flooring, marble walls, inset shower shelf and custom accordion glass door. While heading back to view the 2nd bedroom in the rear (also with full-size closet) take note of the dual zone hvac system with thermostat on the 2nd floor, providing efficient comfort and cost saving capabilities on both levels. Head back downstairs to check out the clean and upgraded flexibility of a partially finished basement; Freshly sealed concrete walls, fully enclosed utility closet, painted epoxy floor and upgraded lighting in the painted beams overhead provides either a functional utility storage space or finishable added living space. Perhaps a gym, workspace, or playroom? Make it your own! Head back out to the street and take note of a quiet and quickly modernizing uniquely positioned in one of South Philadelphia’s most sought after neighborhoods just steps from Passyunk Avenue, The Italian Market, Pennsport or Queen VIllage. Schedule your tour today and make this home yours. Property Tax details are automatically generated. Buyer’s and their agents are responsible for verifying the most current tax details.
Location
State PA
County Philadelphia
Area 19147 (19147)
Zoning RSA5
Direction South
Rooms
Basement Combination, Daylight, Partial, Partially Finished, Full, Windows
Interior
Interior Features Breakfast Area, Built-Ins, Ceiling Fan(s), Crown Moldings, Dining Area, Floor Plan - Open, Formal/Separate Dining Room, Kitchen - Eat-In, Kitchen - Galley, Kitchen - Gourmet, Kitchen - Table Space, Primary Bath(s), Recessed Lighting, Bathroom - Soaking Tub, Bathroom - Stall Shower, Bathroom - Tub Shower, Upgraded Countertops, Wood Floors
Hot Water Electric
Heating Heat Pump - Electric BackUp, Heat Pump(s), Programmable Thermostat, Zoned
Cooling Ceiling Fan(s), Central A/C, Zoned, Programmable Thermostat, Heat Pump(s), Ductless/Mini-Split
Flooring Hardwood, Tile/Brick, Wood
Equipment Built-In Microwave, Dishwasher, Disposal, Dryer, Dryer - Front Loading, Dryer - Electric, Energy Efficient Appliances, Exhaust Fan, Freezer, Icemaker, Microwave, Oven - Self Cleaning, Oven - Single, Oven/Range - Electric, Range Hood, Six Burner Stove, Stainless Steel Appliances, Stove, Washer - Front Loading, Washer, Water Dispenser, Water Heater
Furnishings No
Fireplace N
Window Features Double Hung,Double Pane,Energy Efficient,Replacement,Screens,Vinyl Clad
Appliance Built-In Microwave, Dishwasher, Disposal, Dryer, Dryer - Front Loading, Dryer - Electric, Energy Efficient Appliances, Exhaust Fan, Freezer, Icemaker, Microwave, Oven - Self Cleaning, Oven - Single, Oven/Range - Electric, Range Hood, Six Burner Stove, Stainless Steel Appliances, Stove, Washer - Front Loading, Washer, Water Dispenser, Water Heater
Heat Source Central, Electric
Laundry Basement, Dryer In Unit, Has Laundry, Washer In Unit
Exterior
Exterior Feature Enclosed, Patio(s)
Utilities Available Natural Gas Available, Cable TV Available, Electric Available
Waterfront N
Water Access N
Roof Type Flat,Tar/Gravel,Asphalt
Accessibility None
Porch Enclosed, Patio(s)
Parking Type On Street
Garage N
Building
Story 2
Foundation Block, Brick/Mortar, Stone
Sewer Public Sewer
Water Public
Architectural Style Traditional, Straight Thru
Level or Stories 2
Additional Building Above Grade, Below Grade
New Construction N
Schools
School District The School District Of Philadelphia
Others
Pets Allowed Y
Senior Community No
Tax ID 012033100
Ownership Fee Simple
SqFt Source Assessor
Security Features Carbon Monoxide Detector(s),Exterior Cameras,Main Entrance Lock,Surveillance Sys
Acceptable Financing Cash, Conventional, FHA, Contract
Horse Property N
Listing Terms Cash, Conventional, FHA, Contract
Financing Cash,Conventional,FHA,Contract
Special Listing Condition Standard
Pets Description No Pet Restrictions
Read Less Info
Want to know what your home might be worth? Contact us for a FREE valuation!

Our team is ready to help you sell your home for the highest possible price ASAP

Bought with Elizabeth Todd Scott • OCF Realty LLC - Philadelphia

"My job is to find and attract mastery-based agents to the office, protect the culture, and make sure everyone is happy! "






