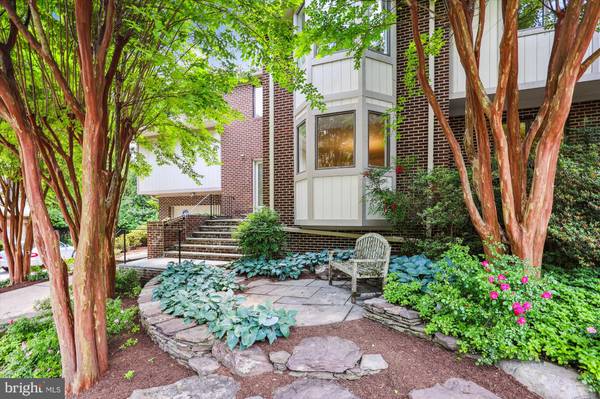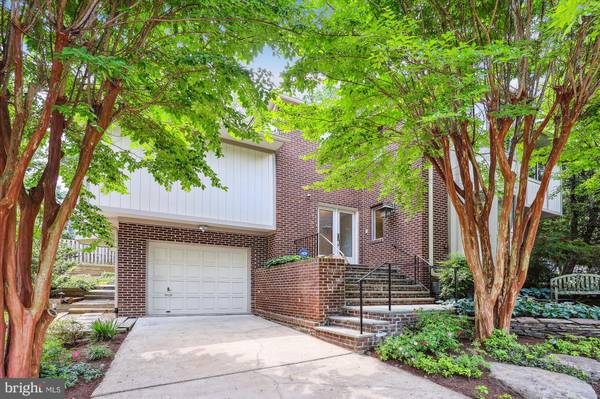$1,540,000
$1,474,999
4.4%For more information regarding the value of a property, please contact us for a free consultation.
3 Beds
5 Baths
4,122 SqFt
SOLD DATE : 06/27/2024
Key Details
Sold Price $1,540,000
Property Type Single Family Home
Sub Type Detached
Listing Status Sold
Purchase Type For Sale
Square Footage 4,122 sqft
Price per Sqft $373
Subdivision Barnaby Woods
MLS Listing ID DCDC2143506
Sold Date 06/27/24
Style Contemporary,Split Level
Bedrooms 3
Full Baths 3
Half Baths 2
HOA Fees $72/ann
HOA Y/N Y
Abv Grd Liv Area 2,945
Originating Board BRIGHT
Year Built 1981
Annual Tax Amount $5,066
Tax Year 2023
Lot Size 7,875 Sqft
Acres 0.18
Property Description
Situated in a private cul-de-sac just steps to the many walking, hiking and biking trails of Rock Creek Park, this elegant yet comfortable home sits nestled in the highly sought after neighborhood of Barnaby Woods. Contemporary, spacious, and light-filled, it features tall ceilings, windows galore, a garage and additional parking spaces, and a split-level layout that offers the flexibility to suit your lifestyle. Invite your guests into the stunning great room with wood-burning fireplace, two-story ceiling, and glass doors to the large deck - or keep it casual in the modern table space kitchen with full height cabinetry, lots of counterspace and multiple views of the greenery surrounding the home. On those work-at-home days, the office/den adjacent to the great room provides quiet and privacy – and the huge lower-level workshop/storage area allows for even greater seclusion. Time to relax? Enjoy the expansive family room with fireplace and half-bath, or perhaps make the workshop your fantastic game room. In the bedrooms – including two with en suite bathrooms and a 3rd with its own hallway bathroom – you’ll have wonderful light and views from the many full-light windows, as well as plenty of storage in the multiple closets throughout. All three bedrooms are roomy enough for king-sized beds and the primary bedroom suite includes a large spa-like bathroom and dressing room: soaking tub, separate shower, dual sinks, and dressing area with hanging space, drawers, and shoe storage. For outdoor living, you’ll appreciate the enchanting garden with pond, and the large deck off the great room. This home, adjacent to one of the country’s best urban parks, brings with it an experience of nature that cannot be overstated, but it is also a place where tranquility meets urban access. The new, wide sidewalks on Oregon Avenue lead to all that the surrounding neighborhood offers: easy access to the heart of the District, but so relaxed and secluded that parents feel comfortable letting their children ride bicycles in the streets and walk alone to school. Broad Branch Market and the park at Lafayette Elementary School are popular gathering places. There is a weekend farmer’s market, and the community sponsors block parties and an annual Halloween parade. There’s even an informal running group called the Coywolves — named for the small coyote-wolf hybrid found in Rock Creek Park. Come see for yourself!
Location
State DC
County Washington
Zoning R1A
Rooms
Other Rooms Game Room, Family Room, Study, Exercise Room, Loft, Workshop, Bedroom 6
Basement Combination, Fully Finished, Workshop
Interior
Hot Water Natural Gas
Heating Forced Air
Cooling Central A/C
Flooring Hardwood, Tile/Brick
Fireplaces Number 2
Fireplace Y
Heat Source Natural Gas
Exterior
Garage Garage Door Opener
Garage Spaces 1.0
Fence Partially
Waterfront N
Water Access N
View Trees/Woods
Roof Type Shake
Accessibility None
Road Frontage City/County, HOA
Parking Type Attached Garage
Attached Garage 1
Total Parking Spaces 1
Garage Y
Building
Lot Description Landscaping, Trees/Wooded
Story 3
Foundation Other
Sewer Public Sewer
Water Public
Architectural Style Contemporary, Split Level
Level or Stories 3
Additional Building Above Grade, Below Grade
Structure Type 2 Story Ceilings
New Construction N
Schools
School District District Of Columbia Public Schools
Others
Senior Community No
Tax ID 2358//0820
Ownership Fee Simple
SqFt Source Assessor
Special Listing Condition Standard
Read Less Info
Want to know what your home might be worth? Contact us for a FREE valuation!

Our team is ready to help you sell your home for the highest possible price ASAP

Bought with Jamak M Hilmi • Compass

"My job is to find and attract mastery-based agents to the office, protect the culture, and make sure everyone is happy! "






